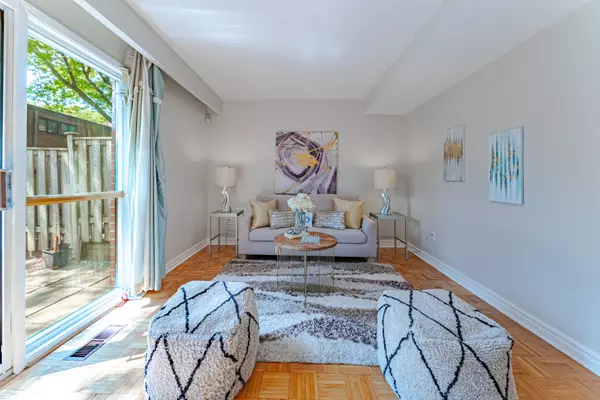REQUEST A TOUR
$ 858,000
Est. payment | /mo
4 Beds
3 Baths
$ 858,000
Est. payment | /mo
4 Beds
3 Baths
Key Details
Property Type Townhouse
Sub Type Condo Townhouse
Listing Status Active
Purchase Type For Sale
Approx. Sqft 1400-1599
Subdivision Hillcrest Village
MLS Listing ID C12298623
Style 3-Storey
Bedrooms 4
HOA Fees $676
Annual Tax Amount $3,785
Tax Year 2025
Property Sub-Type Condo Townhouse
Property Description
This Well-Maintained 4-Bedroom Townhouse Offers Approximately 1,600Sqft Of Functional Layout, Featuring Fresh Paint & Upgraded Light Fixtures. An Open-Concept Living Room With A Walk-Out To A Fully Fenced Private Yard. New Pot Lights In Dining Room. The Updated Kitchen Boasts Quartz Countertop, Stainless Steel Appliances And Backsplash. The Second Floor Includes 3 Spacious Bedrooms, While The Entire Third Floor Is Dedicated To A Large Master Bedroom Complete With A Walk-In Closet And 4Pc Ensuite. New Faucets In Bathrooms. Enjoy Access To A Shared Outdoor Pool. Top Ranking Arbor Glen Public School & AY Jackson Secondary School. Prime Location Just A 5-Minute Walk To 3 TTC Routes, And Only Minutes From Hwy 404/401/DVP, Fairview Mall, Seneca College, Parks, And More.
Location
Province ON
County Toronto
Community Hillcrest Village
Area Toronto
Rooms
Family Room No
Basement Finished
Kitchen 1
Interior
Interior Features None
Cooling Central Air
Fireplace No
Heat Source Gas
Exterior
Garage Spaces 1.0
Exposure West
Total Parking Spaces 2
Balcony None
Building
Story 1
Locker None
Others
Pets Allowed Restricted
Listed by SUPERSTARS REALTY LTD.
"Helping clients build weath through strategic real estate aquisitions"
GET MORE DETAILS
QUICK SEARCHES







