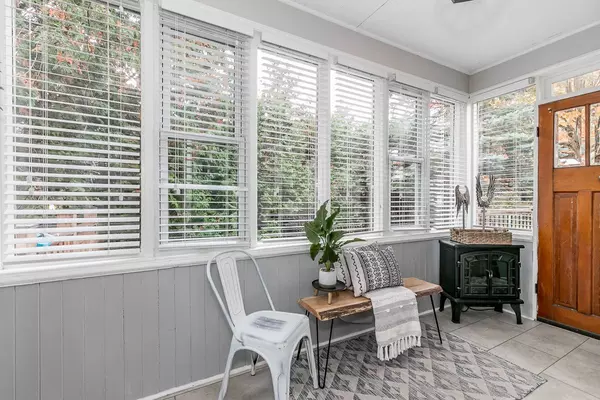4 Beds
2 Baths
4 Beds
2 Baths
Key Details
Property Type Single Family Home
Sub Type Detached
Listing Status Active
Purchase Type For Sale
Approx. Sqft 1100-1500
Subdivision Rural Erin
MLS Listing ID X12297314
Style 1 1/2 Storey
Bedrooms 4
Building Age 51-99
Annual Tax Amount $3,758
Tax Year 2024
Property Sub-Type Detached
Property Description
Location
Province ON
County Wellington
Community Rural Erin
Area Wellington
Rooms
Family Room No
Basement Finished, Full
Kitchen 1
Separate Den/Office 1
Interior
Interior Features Primary Bedroom - Main Floor
Cooling Central Air
Fireplace No
Heat Source Gas
Exterior
Parking Features Private
Garage Spaces 1.0
Pool None
Roof Type Asphalt Shingle
Lot Frontage 66.0
Lot Depth 165.0
Total Parking Spaces 4
Building
Foundation Concrete
Others
ParcelsYN No
"Helping clients build weath through strategic real estate aquisitions"







