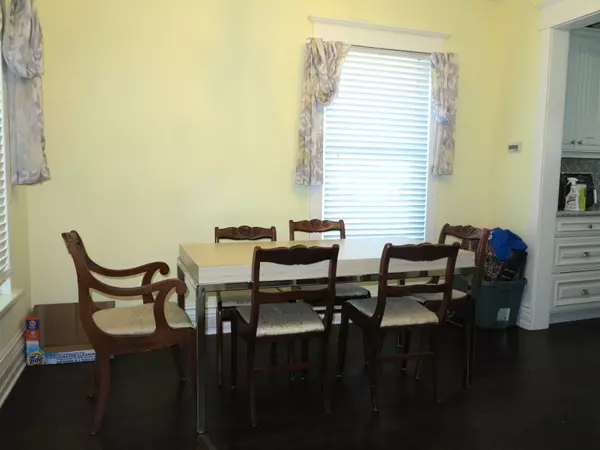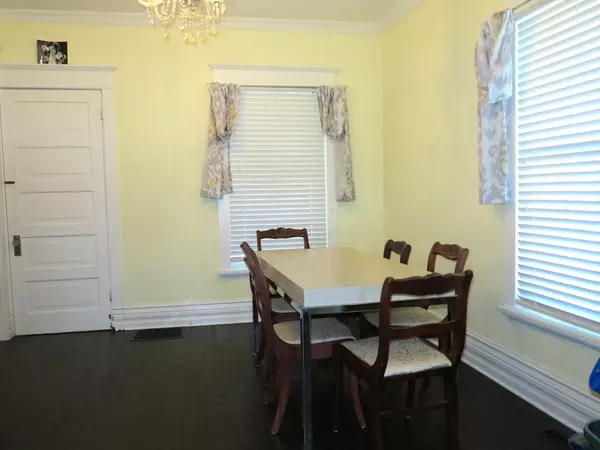5 Beds
3 Baths
5 Beds
3 Baths
Key Details
Property Type Single Family Home
Sub Type Detached
Listing Status Active
Purchase Type For Sale
Approx. Sqft 1100-1500
Subdivision North N
MLS Listing ID X12296962
Style 2-Storey
Bedrooms 5
Annual Tax Amount $3,791
Tax Year 2024
Property Sub-Type Detached
Property Description
Location
Province ON
County Middlesex
Community North N
Area Middlesex
Rooms
Family Room No
Basement Partially Finished, Full
Kitchen 1
Separate Den/Office 1
Interior
Interior Features Water Heater Owned
Cooling Central Air
Fireplace No
Heat Source Gas
Exterior
Exterior Feature Deck, Porch
Parking Features Other
Garage Spaces 1.0
Pool None
Waterfront Description None
View City
Roof Type Metal
Topography Flat
Lot Frontage 47.5
Lot Depth 141.0
Total Parking Spaces 3
Building
Unit Features Hospital
Foundation Block
New Construction false
Others
Security Features Carbon Monoxide Detectors,Smoke Detector
ParcelsYN No
"Helping clients build weath through strategic real estate aquisitions"







