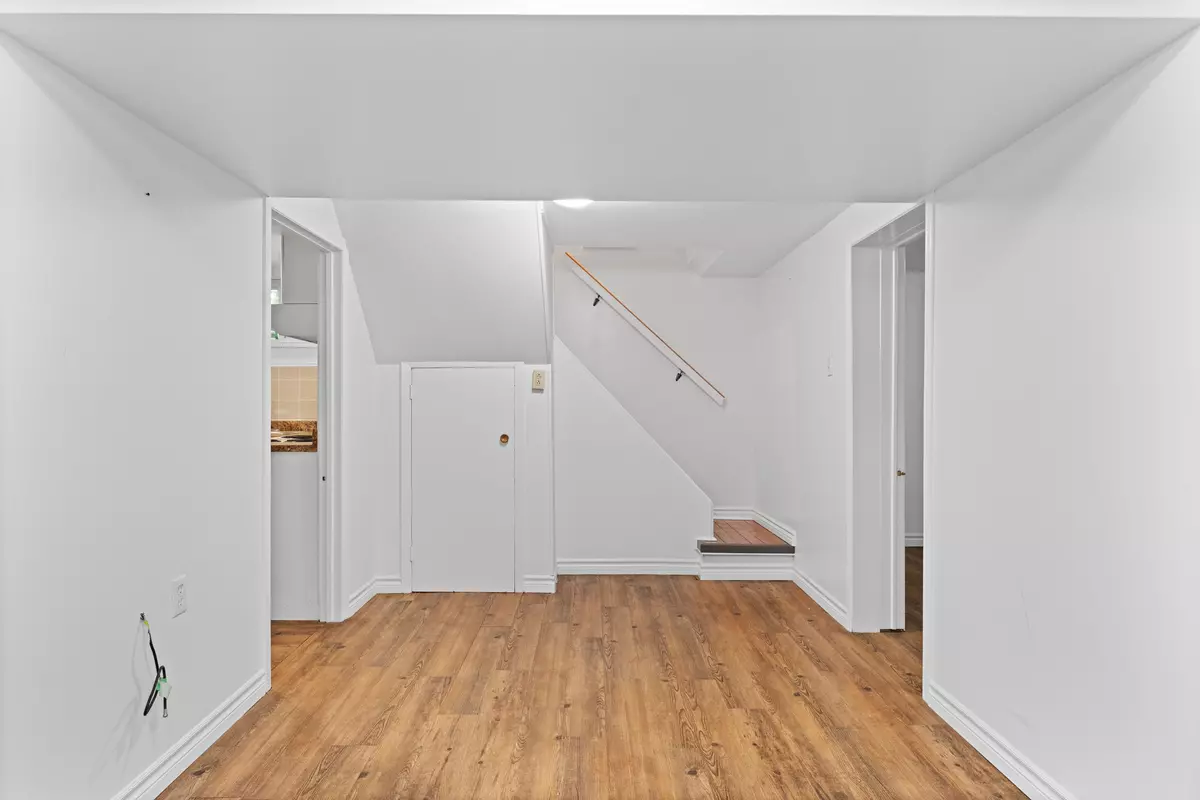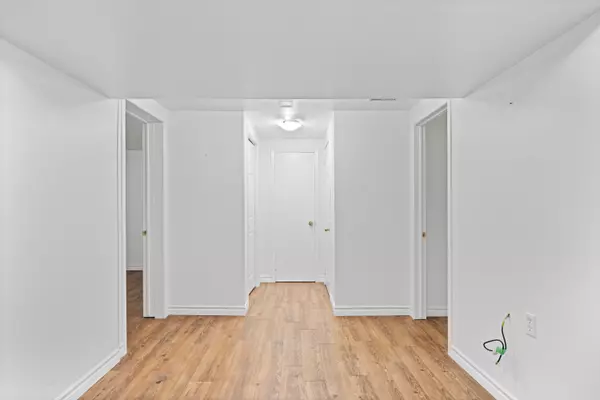REQUEST A TOUR
$ 2,300
3 Beds
1 Bath
$ 2,300
3 Beds
1 Bath
Key Details
Property Type Single Family Home
Sub Type Detached
Listing Status Active
Purchase Type For Rent
Approx. Sqft 700-1100
Subdivision Newtonbrook East
MLS Listing ID C12296113
Style Bungalow
Bedrooms 3
Building Age 51-99
Property Sub-Type Detached
Property Description
Welcome to this 3-bedroom basement apartment at 83 Nipigon Avenue, located in a quiet, residential neighbourhood. Offering practical living space in a rent-controlled home, this unit is ideal for tenants looking for real bedroom space and long-term cost predictability. Inside, you'll find three separate bedrooms perfect for roommates, small families, or those working from home. The three-piece bathroom includes a stand-up shower. Laundry facilities are shared with the landlord upstairs, offering easy access without leaving the house. Utilities are split 50/50 with the upstairs unit, keeping monthly expenses simple and straightforward. Situated in a well-established area, tenants will appreciate the proximity to parks, schools, transit, and daily essentials. This is a practical, no-nonsense space that offers value and stability which is ideal for those who prefer functional space over luxury amenities. If you're looking for a rent-controlled, 3-bedroom basement unit in a well-connected neighbourhood, this property is worth viewing.
Location
Province ON
County Toronto
Community Newtonbrook East
Area Toronto
Rooms
Family Room No
Basement Finished
Kitchen 1
Interior
Interior Features None
Cooling Central Air
Fireplace No
Heat Source Gas
Exterior
Pool None
Roof Type Shingles
Lot Frontage 50.0
Lot Depth 122.5
Building
Foundation Unknown
Others
ParcelsYN No
Listed by SHORELINE REALTY CORP.
"Helping clients build weath through strategic real estate aquisitions"
GET MORE DETAILS
QUICK SEARCHES







