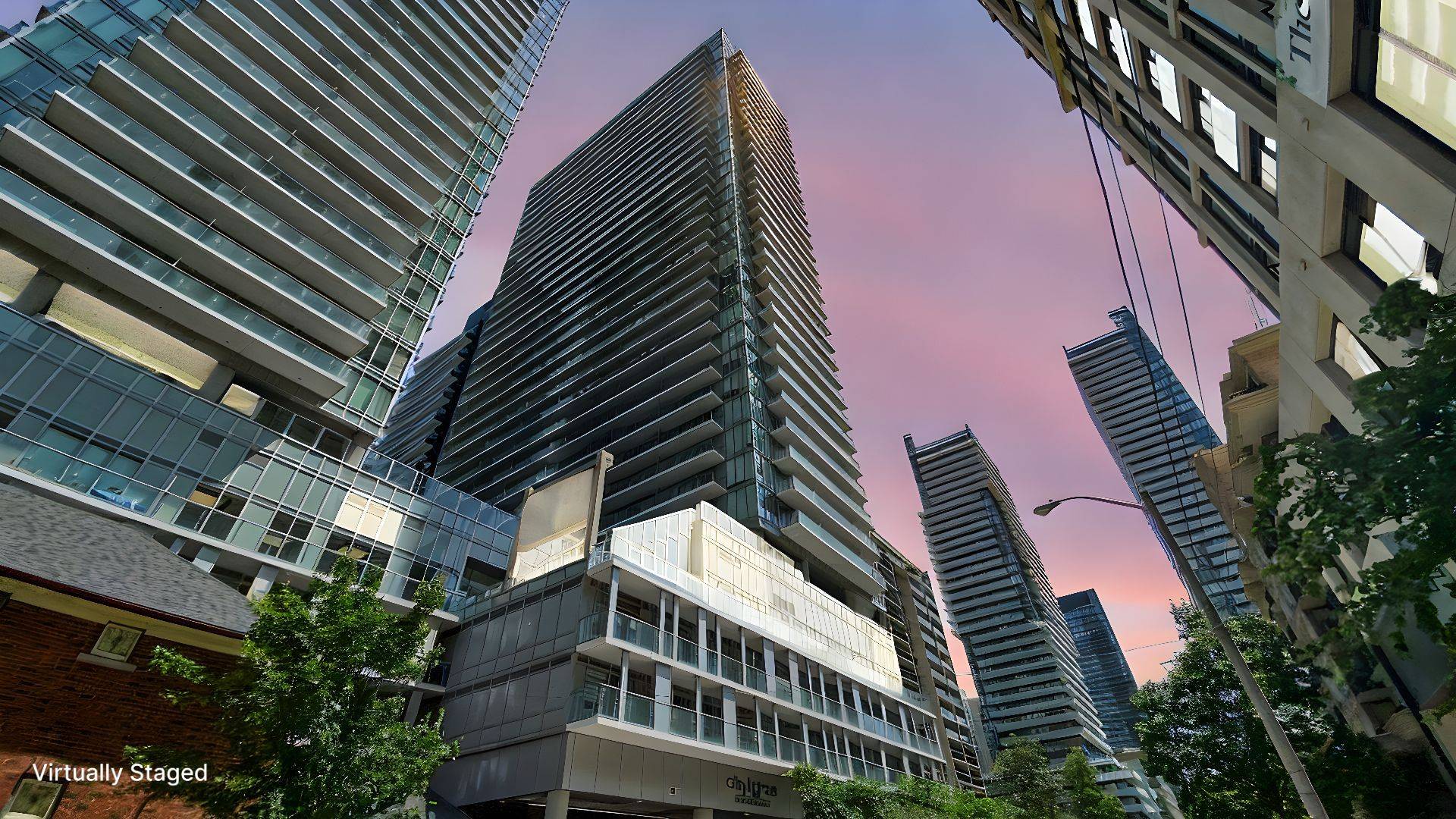REQUEST A TOUR
$ 439,000
Est. payment | /mo
2 Beds
2 Baths
$ 439,000
Est. payment | /mo
2 Beds
2 Baths
Key Details
Property Type Condo
Sub Type Condo Apartment
Listing Status Active
Purchase Type For Sale
Approx. Sqft 600-699
Subdivision Mount Pleasant West
MLS Listing ID C12295463
Style Apartment
Bedrooms 2
HOA Fees $497
Annual Tax Amount $2,631
Tax Year 2025
Property Sub-Type Condo Apartment
Property Description
***Unobstructed South View! *** 1 Locker Room Included *** Rogers Internet currently included in the Maintenance Fees! *** Experience breathtaking, unobstructed south-facing city views from this high-floor suite at the acclaimed Citylights on Broadway! Located in the heart of vibrant Yonge & Eglinton, this 1-bedroom plus den unit on the 22nd floor features a highly functional layout perfect for modern living. The open-concept kitchen flows seamlessly into the living space, and the versatile den provides the perfect space for a home office. Residents enjoy access to over 28,000 sq ft of incredible indoor and outdoor amenities at 'The Broadway Club,' including two stunning outdoor pools, an amphitheater, a party room with a chef's kitchen, a state-of-the-art fitness centre, and 24-hour concierge. With world-class dining, shops, and the Eglinton TTC/LRT station just steps away, this is an unparalleled opportunity to experience the best of midtown living.
Location
Province ON
County Toronto
Community Mount Pleasant West
Area Toronto
Rooms
Family Room No
Basement None
Kitchen 1
Separate Den/Office 1
Interior
Interior Features Carpet Free
Cooling Central Air
Fireplace No
Heat Source Gas
Exterior
Exposure South
Balcony Open
Building
Story 21
Locker Owned
Others
Pets Allowed Restricted
Virtual Tour https://www.winsold.com/tour/417454
Listed by RE/MAX REALTRON JIM MO REALTY
"Helping clients build weath through strategic real estate aquisitions"
GET MORE DETAILS
QUICK SEARCHES







