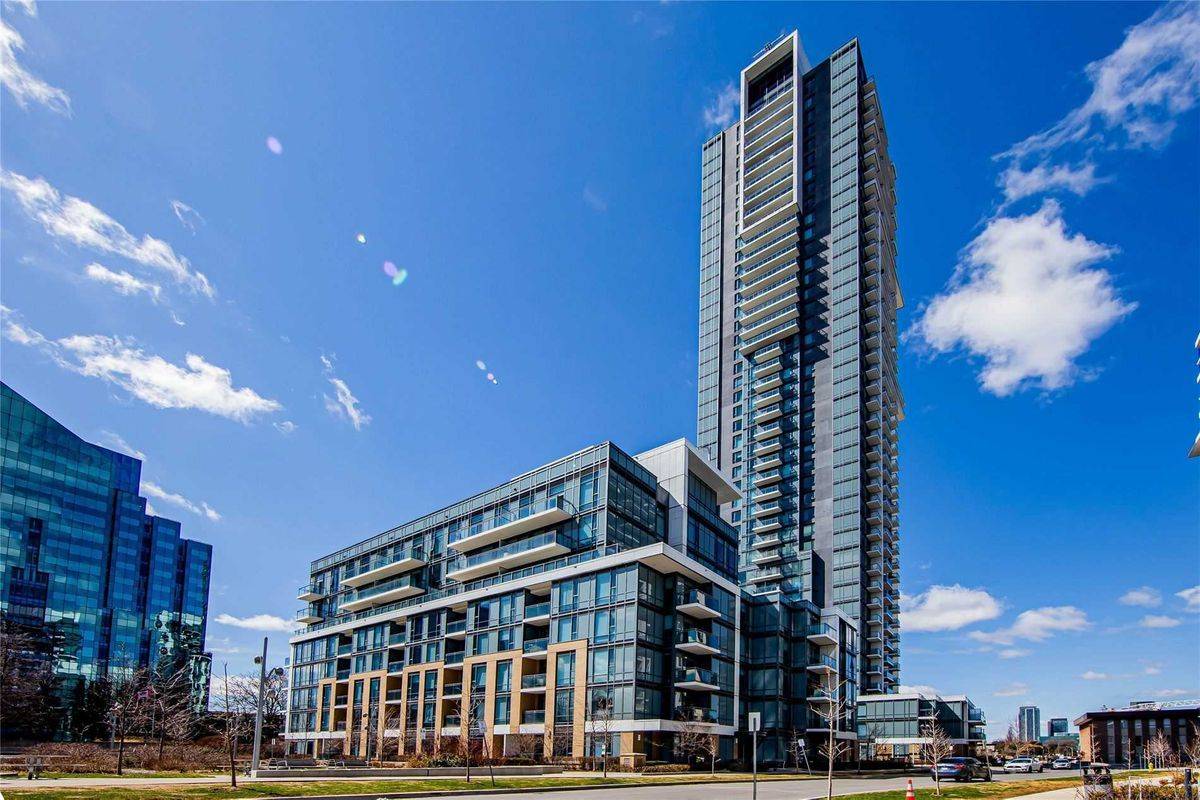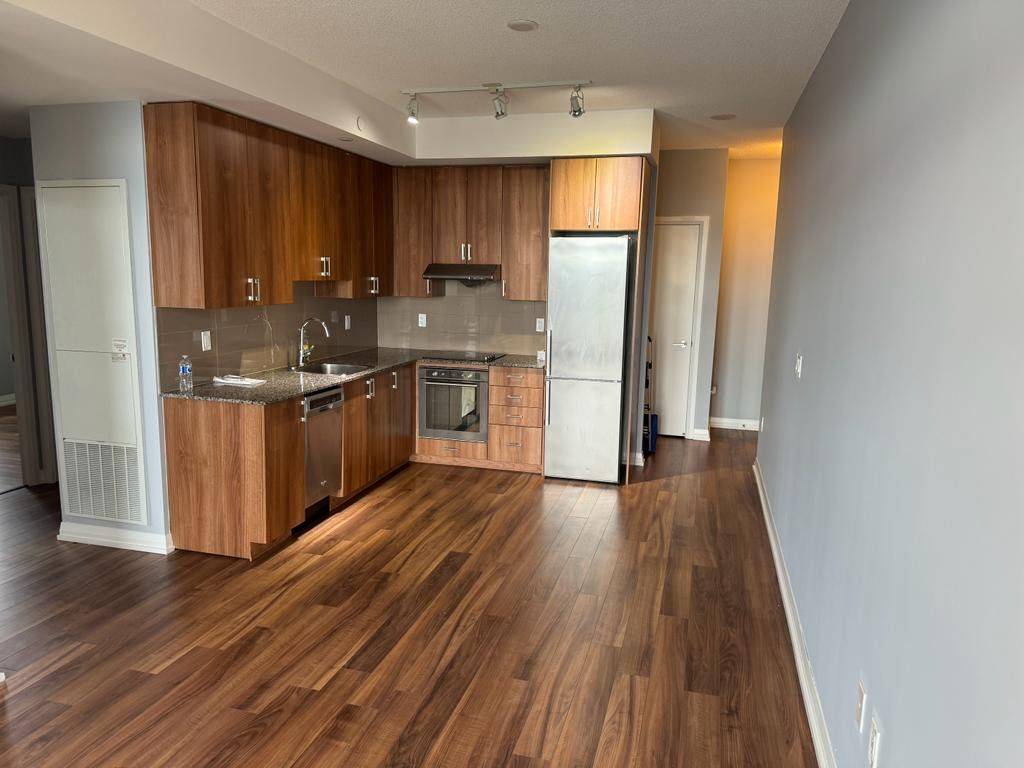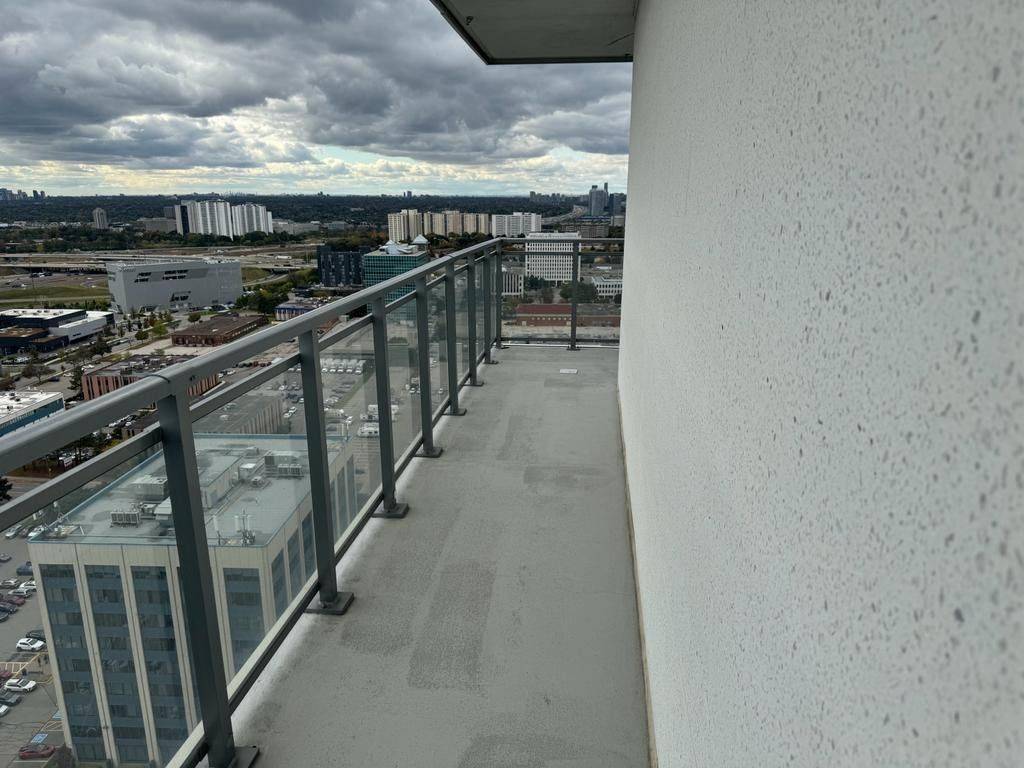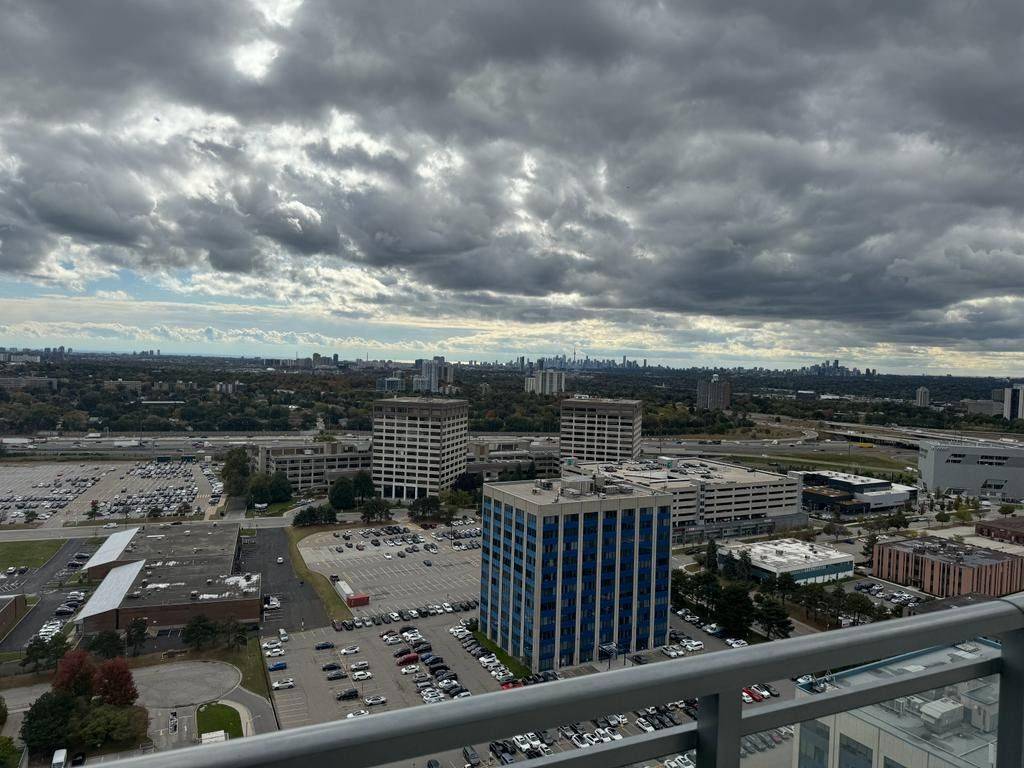2 Beds
2 Baths
2 Beds
2 Baths
Key Details
Property Type Condo
Sub Type Condo Apartment
Listing Status Active
Purchase Type For Rent
Approx. Sqft 700-799
Subdivision Henry Farm
MLS Listing ID C12295267
Style Apartment
Bedrooms 2
HOA Fees $458
Building Age 6-10
Property Sub-Type Condo Apartment
Property Description
Location
Province ON
County Toronto
Community Henry Farm
Area Toronto
Rooms
Family Room No
Basement None
Kitchen 1
Interior
Interior Features Intercom, Separate Hydro Meter, Ventilation System
Cooling Central Air
Fireplace No
Heat Source Gas
Exterior
Exterior Feature Landscaped
Parking Features Underground
Garage Spaces 1.0
View City, Clear
Roof Type Asphalt Shingle
Topography Level
Exposure South West
Total Parking Spaces 1
Balcony Open
Building
Story 40
Unit Features Clear View,Hospital,Library,Place Of Worship,Rec./Commun.Centre,School
Foundation Concrete
Locker None
Others
Security Features None
Pets Allowed No
"Helping clients build weath through strategic real estate aquisitions"







