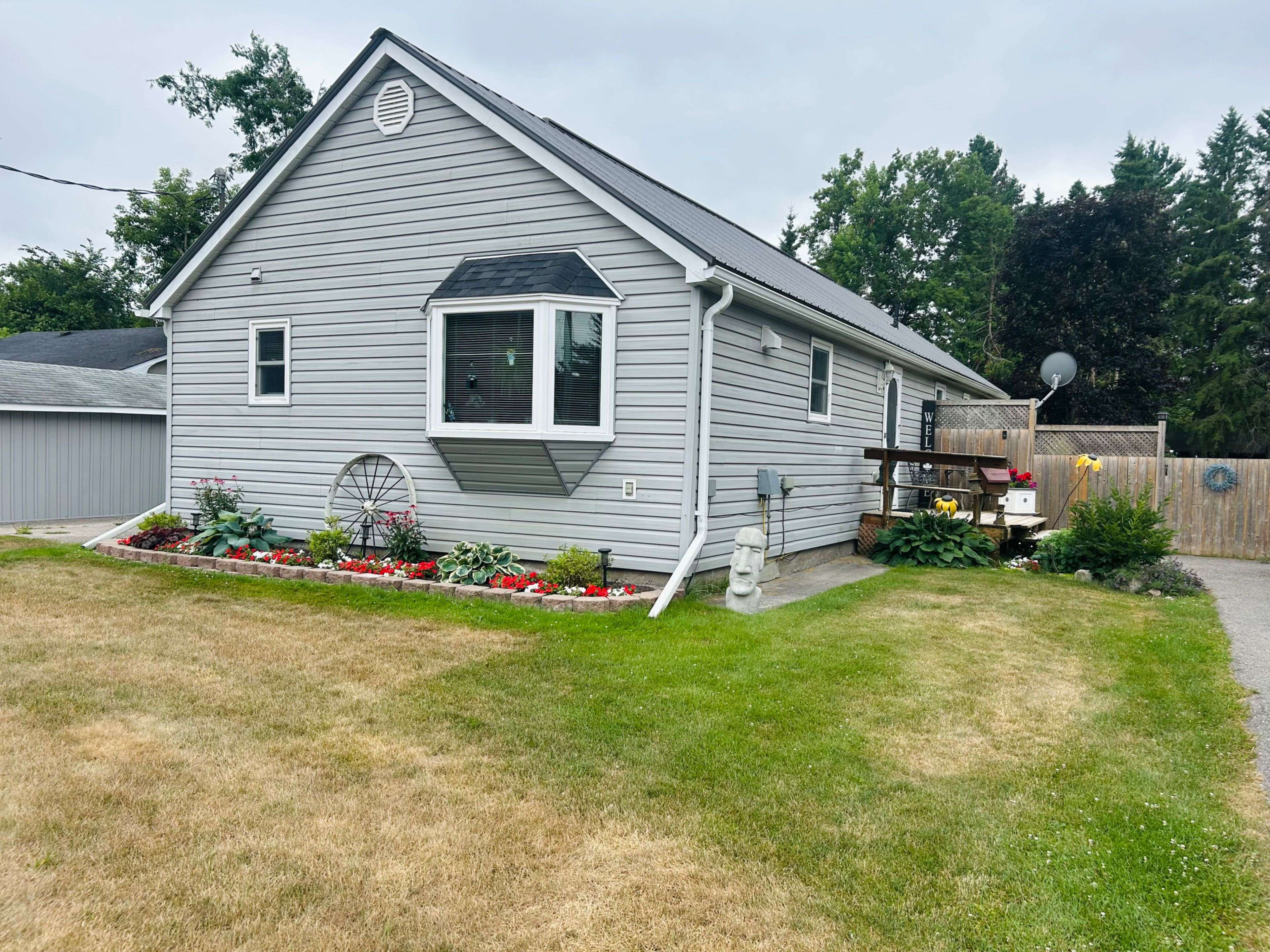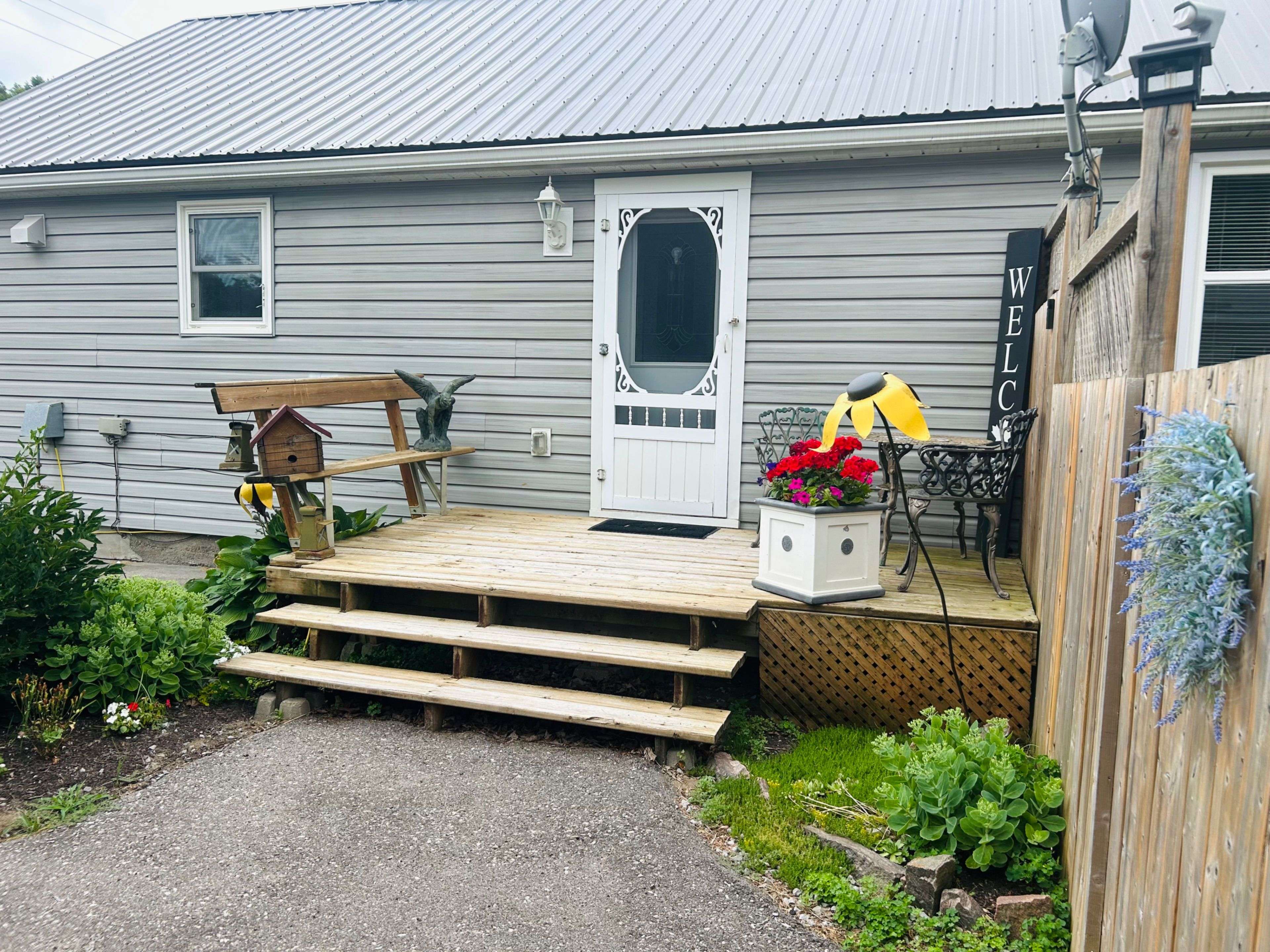2 Beds
2 Baths
2 Beds
2 Baths
Key Details
Property Type Single Family Home
Sub Type Detached
Listing Status Active
Purchase Type For Sale
Approx. Sqft 1100-1500
Subdivision Carden
MLS Listing ID X12295026
Style Bungalow
Bedrooms 2
Building Age 51-99
Annual Tax Amount $2,734
Tax Year 2025
Property Sub-Type Detached
Property Description
Location
Province ON
County Kawartha Lakes
Community Carden
Area Kawartha Lakes
Rooms
Family Room No
Basement Crawl Space, Partial Basement
Kitchen 1
Interior
Interior Features Primary Bedroom - Main Floor, Sump Pump, Water Heater Owned
Cooling Central Air
Fireplaces Type Propane, Wood Stove
Fireplace Yes
Heat Source Propane
Exterior
Exterior Feature Landscaped, Patio, Year Round Living
Parking Features Private
Garage Spaces 1.0
Pool None
Waterfront Description None
View Trees/Woods
Roof Type Metal
Topography Flat,Level
Lot Frontage 114.31
Lot Depth 168.64
Total Parking Spaces 5
Building
Foundation Poured Concrete
"Helping clients build weath through strategic real estate aquisitions"







