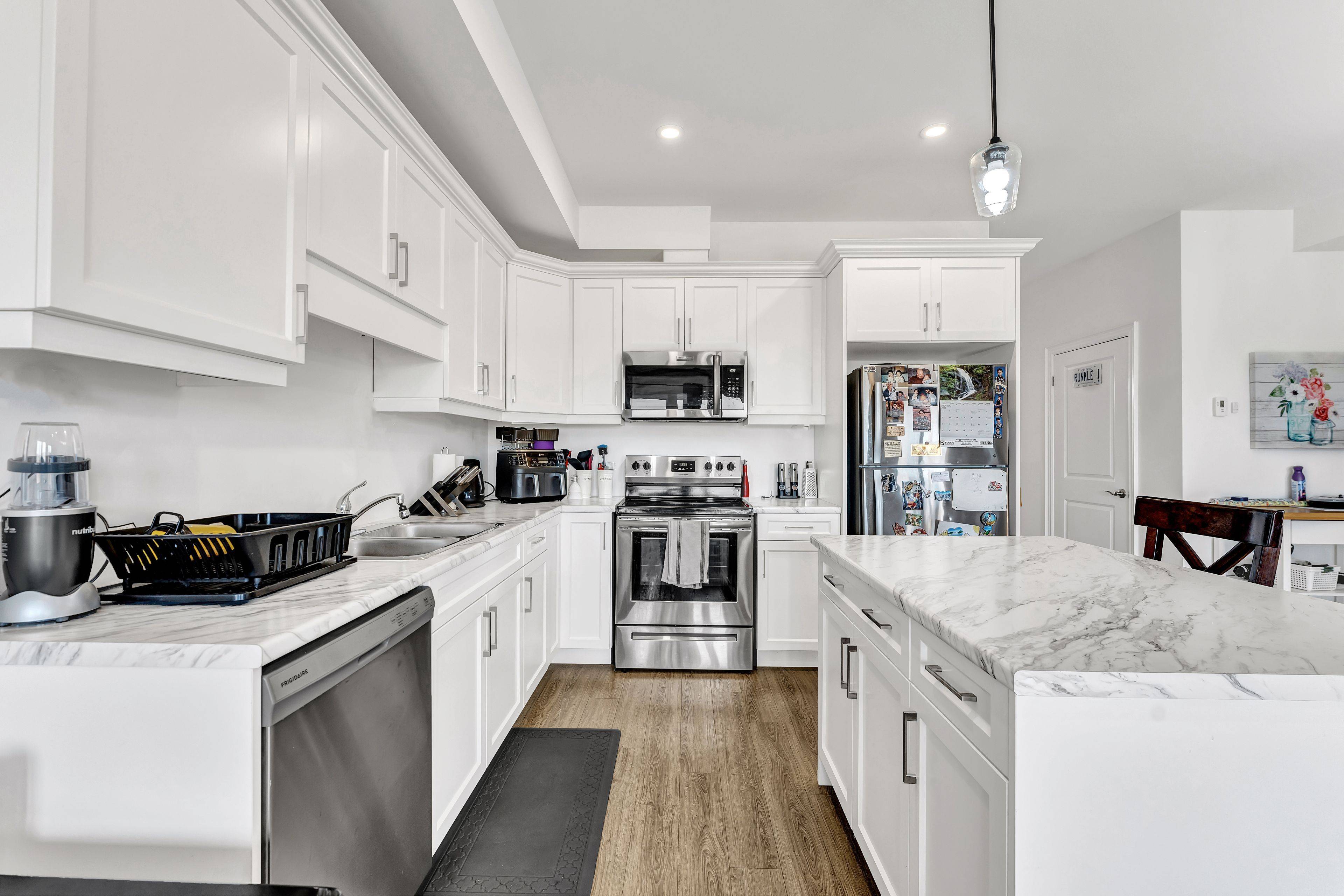REQUEST A TOUR
$ 679,000
Est. payment | /mo
3 Beds
3 Baths
$ 679,000
Est. payment | /mo
3 Beds
3 Baths
Key Details
Property Type Townhouse
Sub Type Att/Row/Townhouse
Listing Status Active
Purchase Type For Sale
Approx. Sqft 1500-2000
Subdivision 560 - Rolling Meadows
MLS Listing ID X12294884
Style 2-Storey
Bedrooms 3
Building Age New
Annual Tax Amount $4,827
Tax Year 2025
Property Sub-Type Att/Row/Townhouse
Property Description
Welcome to Springcrest Way, where comfort meets style in this beautifully designed brand-new freehold townhome. Offering 1,625 sq. ft. of thoughtfully crafted living space, this 3-bedroom, 2.5-bath home features 9 ceilings and an open-concept main floor filled with natural light. The upgraded kitchen flows seamlessly into the dining and living areas, complete with granite countertops, high-end laminate flooring, modern lighting, and stainless-steel appliances.Upstairs, youll find the convenience of second-floor laundry and a spacious primary suite that spans the front of the home, featuring a large walk-in closet and 3-piece ensuite. Two additional bedrooms and a full bath complete the upper level.Located in a vibrant new community, this move-in-ready home is perfect for families or investors alike. A must-seebook your showing today!
Location
Province ON
County Niagara
Community 560 - Rolling Meadows
Area Niagara
Rooms
Family Room Yes
Basement Unfinished
Kitchen 1
Interior
Interior Features Other
Cooling Central Air
Fireplace No
Heat Source Gas
Exterior
Parking Features Available
Garage Spaces 1.0
Pool None
Roof Type Shingles
Lot Frontage 24.1
Lot Depth 110.0
Total Parking Spaces 2
Building
Foundation Concrete
Listed by COSMOPOLITAN REALTY
"Helping clients build weath through strategic real estate aquisitions"
GET MORE DETAILS
QUICK SEARCHES







