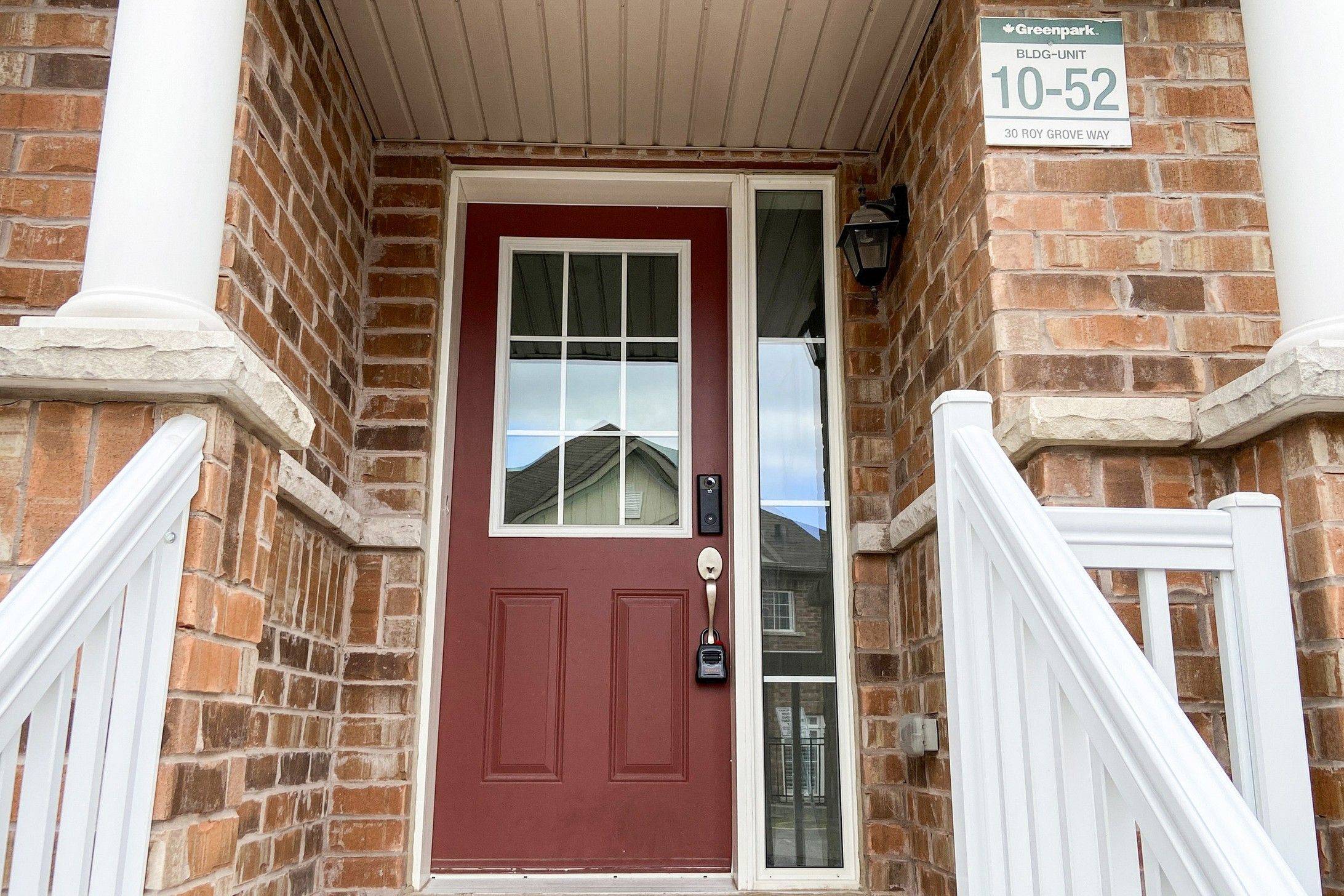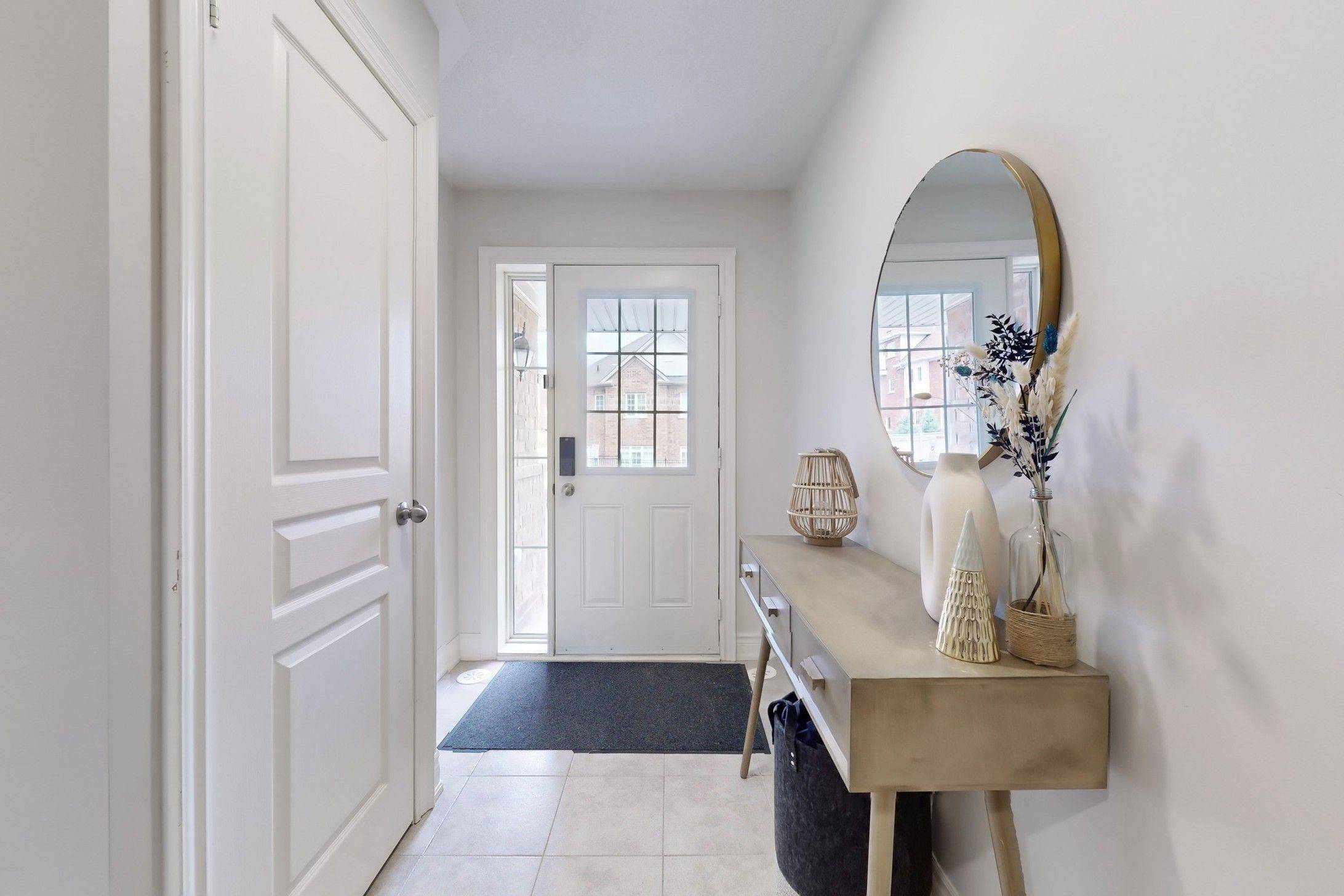4 Beds
3 Baths
4 Beds
3 Baths
Key Details
Property Type Townhouse
Sub Type Condo Townhouse
Listing Status Active
Purchase Type For Sale
Approx. Sqft 1800-1999
Subdivision Greensborough
MLS Listing ID N12294694
Style 3-Storey
Bedrooms 4
HOA Fees $179
Annual Tax Amount $5,195
Tax Year 2025
Property Sub-Type Condo Townhouse
Property Description
Location
Province ON
County York
Community Greensborough
Area York
Rooms
Family Room Yes
Basement Unfinished
Kitchen 1
Separate Den/Office 1
Interior
Interior Features Auto Garage Door Remote
Cooling Central Air
Fireplace No
Heat Source Gas
Exterior
Parking Features Private
Garage Spaces 1.0
View Park/Greenbelt, Trees/Woods
Exposure South
Total Parking Spaces 2
Balcony Open
Building
Story 1
Unit Features Library,Park,Public Transit,Rec./Commun.Centre,School,Hospital
Locker None
Others
Pets Allowed Restricted
Virtual Tour https://www.winsold.com/tour/417226
"Helping clients build weath through strategic real estate aquisitions"







