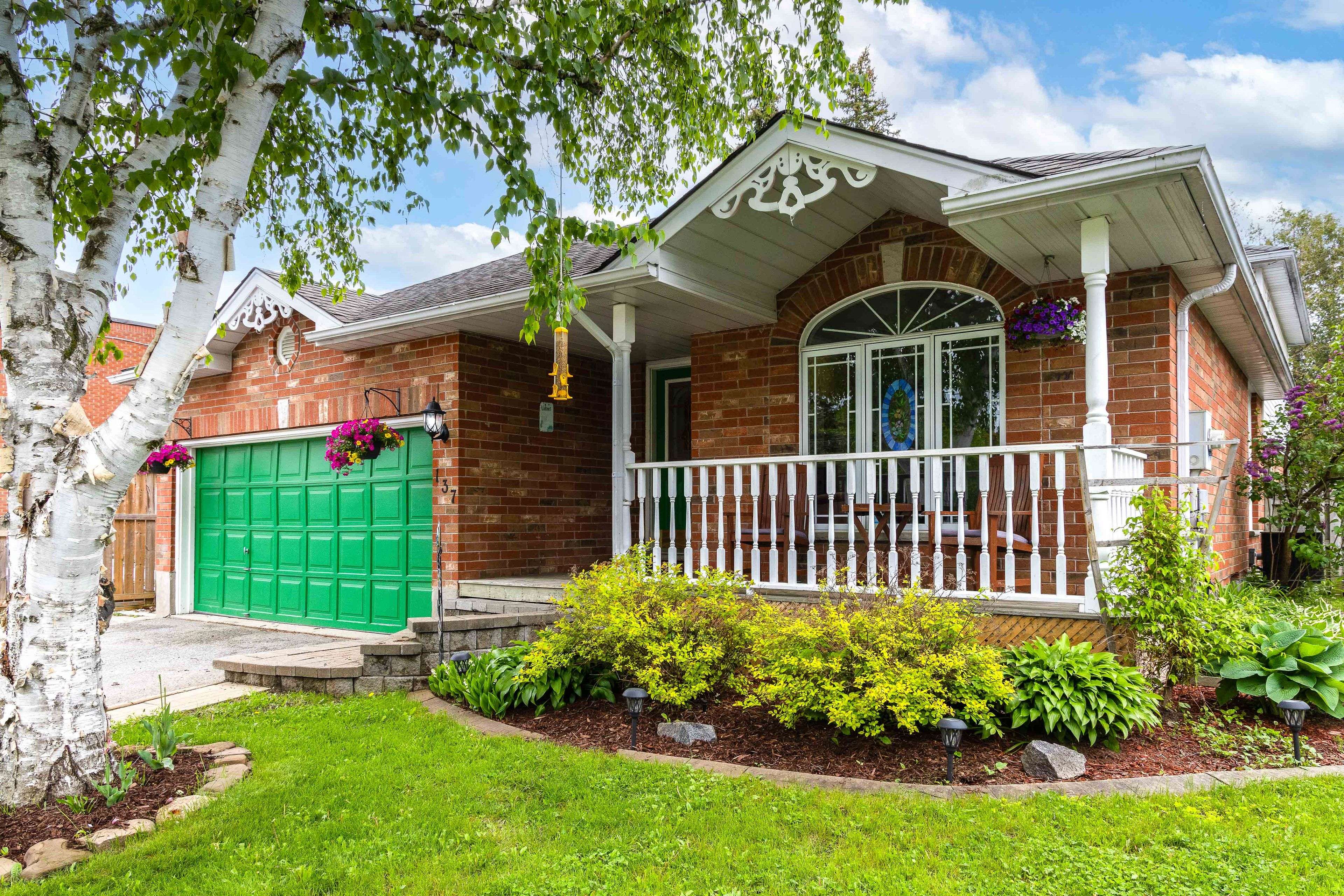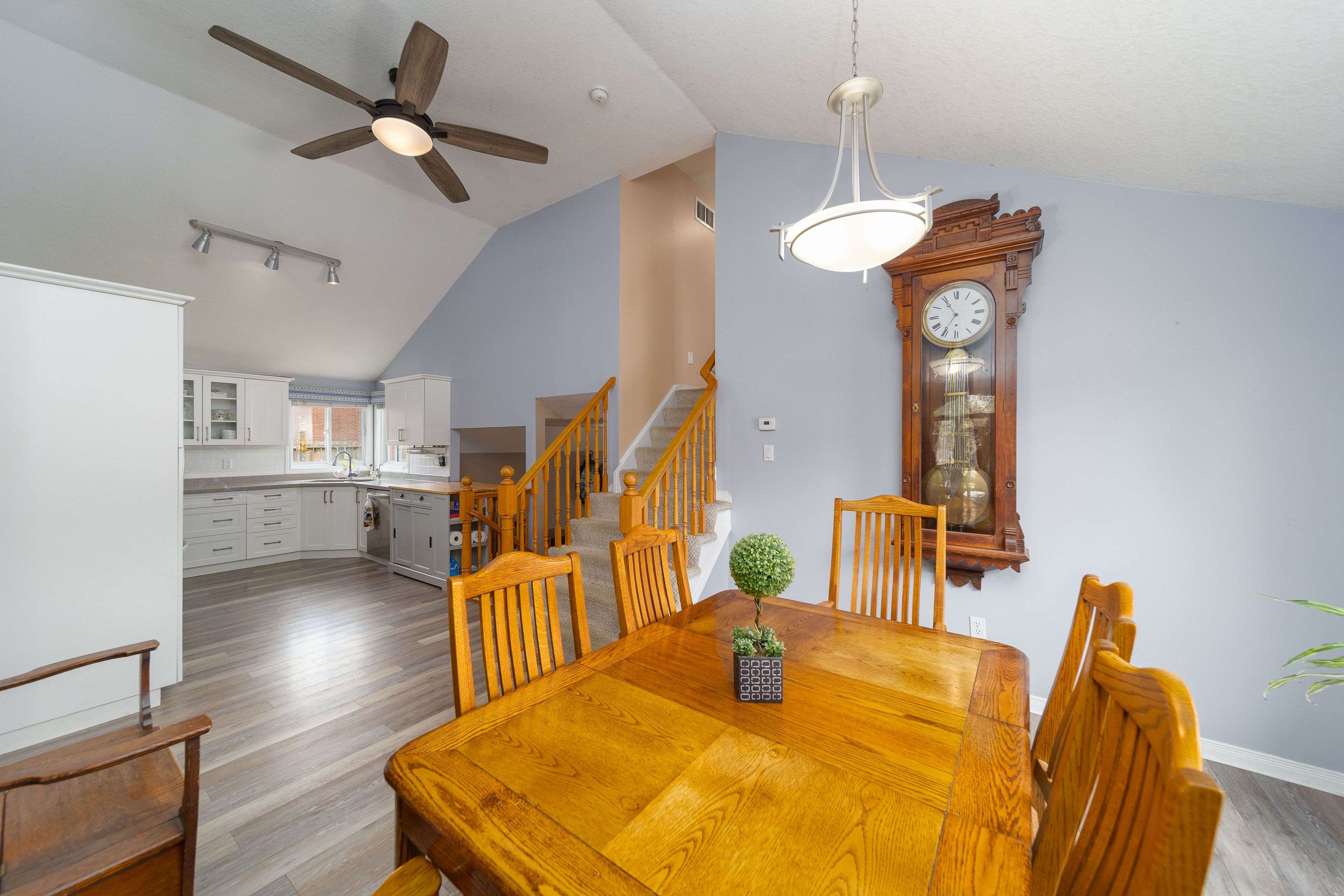4 Beds
2 Baths
4 Beds
2 Baths
Key Details
Property Type Single Family Home
Sub Type Detached
Listing Status Active
Purchase Type For Sale
Approx. Sqft 1100-1500
Subdivision Alliston
MLS Listing ID N12294369
Style Backsplit 3
Bedrooms 4
Building Age 16-30
Annual Tax Amount $2,180
Tax Year 2024
Property Sub-Type Detached
Property Description
Location
Province ON
County Simcoe
Community Alliston
Area Simcoe
Rooms
Family Room Yes
Basement Finished
Kitchen 1
Separate Den/Office 1
Interior
Interior Features Sump Pump
Cooling Central Air
Fireplace Yes
Heat Source Gas
Exterior
Exterior Feature Awnings
Parking Features Private Triple
Garage Spaces 2.0
Pool None
Roof Type Asphalt Shingle
Topography Flat
Lot Frontage 50.92
Lot Depth 100.15
Total Parking Spaces 6
Building
Unit Features Campground,Fenced Yard,Golf,School
Foundation Poured Concrete
Others
Virtual Tour https://youtu.be/bzi531nBEMc
"Helping clients build weath through strategic real estate aquisitions"







