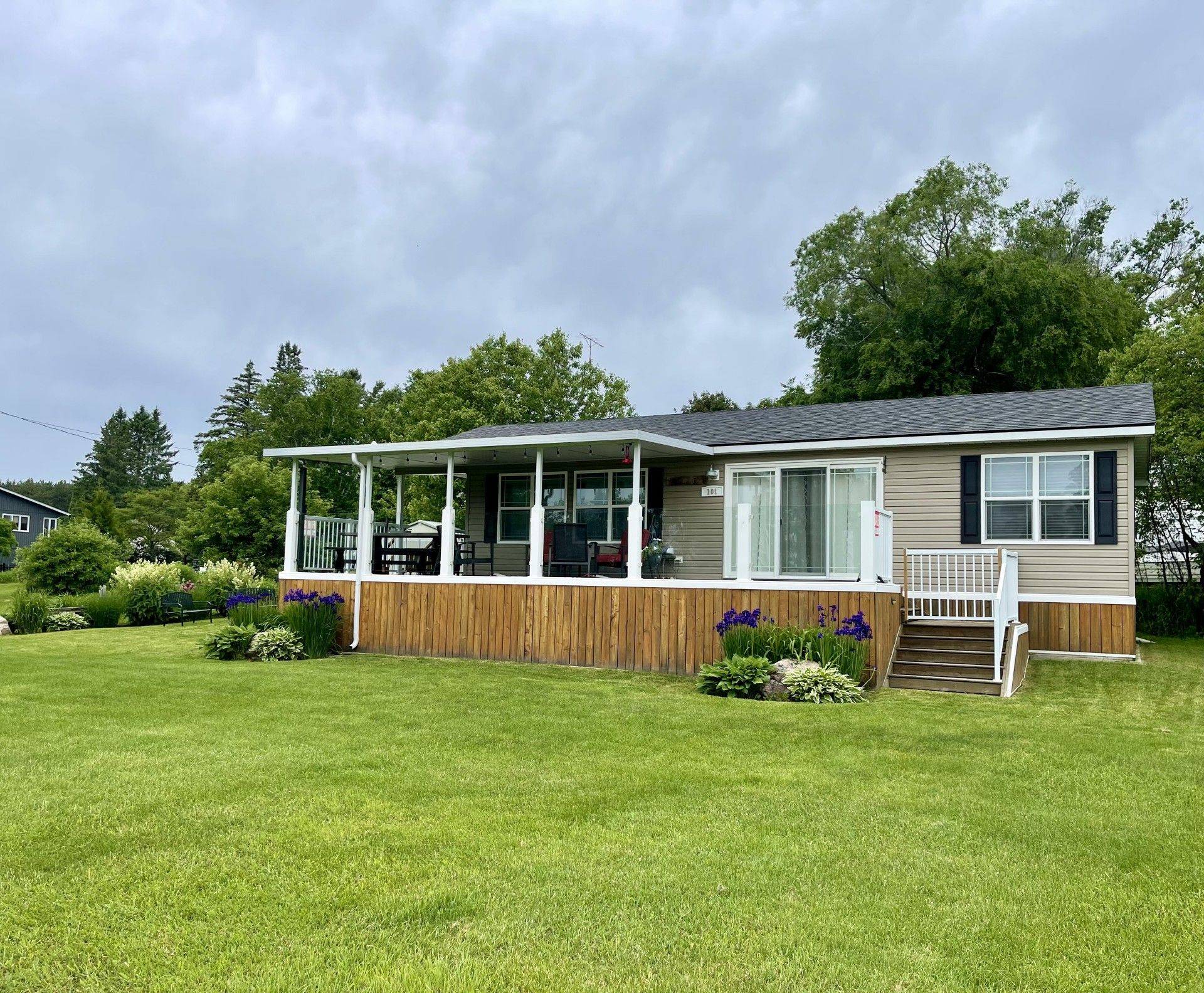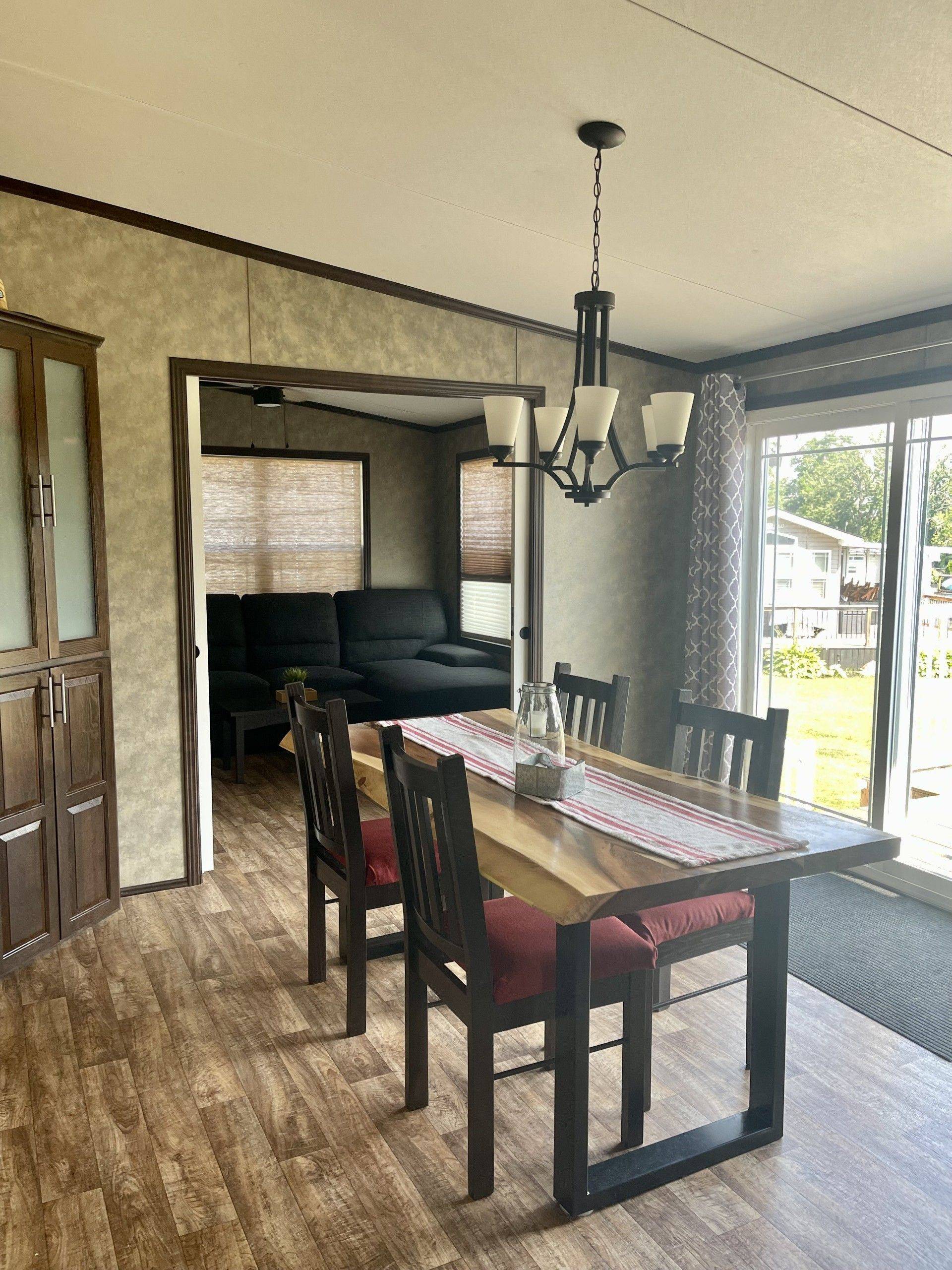4 Beds
2 Baths
4 Beds
2 Baths
Key Details
Property Type Mobile Home
Sub Type MobileTrailer
Listing Status Active
Purchase Type For Sale
Approx. Sqft 700-1100
Subdivision Trent Lakes
MLS Listing ID X12294355
Style Bungalow
Bedrooms 4
Building Age 6-15
Tax Year 2025
Property Sub-Type MobileTrailer
Property Description
Location
Province ON
County Peterborough
Community Trent Lakes
Area Peterborough
Body of Water Buckhorn Lake
Rooms
Family Room No
Basement None
Kitchen 1
Separate Den/Office 1
Interior
Interior Features Guest Accommodations, Primary Bedroom - Main Floor
Cooling Central Air
Fireplaces Type Living Room, Propane
Fireplace Yes
Heat Source Propane
Exterior
Exterior Feature Awnings, Deck, Fishing, Landscaped, Porch Enclosed, Recreational Area
Parking Features Private
Pool Inground
Waterfront Description Indirect
View Clear, Lake, Water
Roof Type Asphalt Shingle
Topography Dry,Level,Open Space
Road Frontage Marina Docking, Seasonal Municipal Road
Total Parking Spaces 2
Building
Unit Features Beach,Campground,Golf,Lake Backlot,Level,Park
Foundation Slab
"Helping clients build weath through strategic real estate aquisitions"







