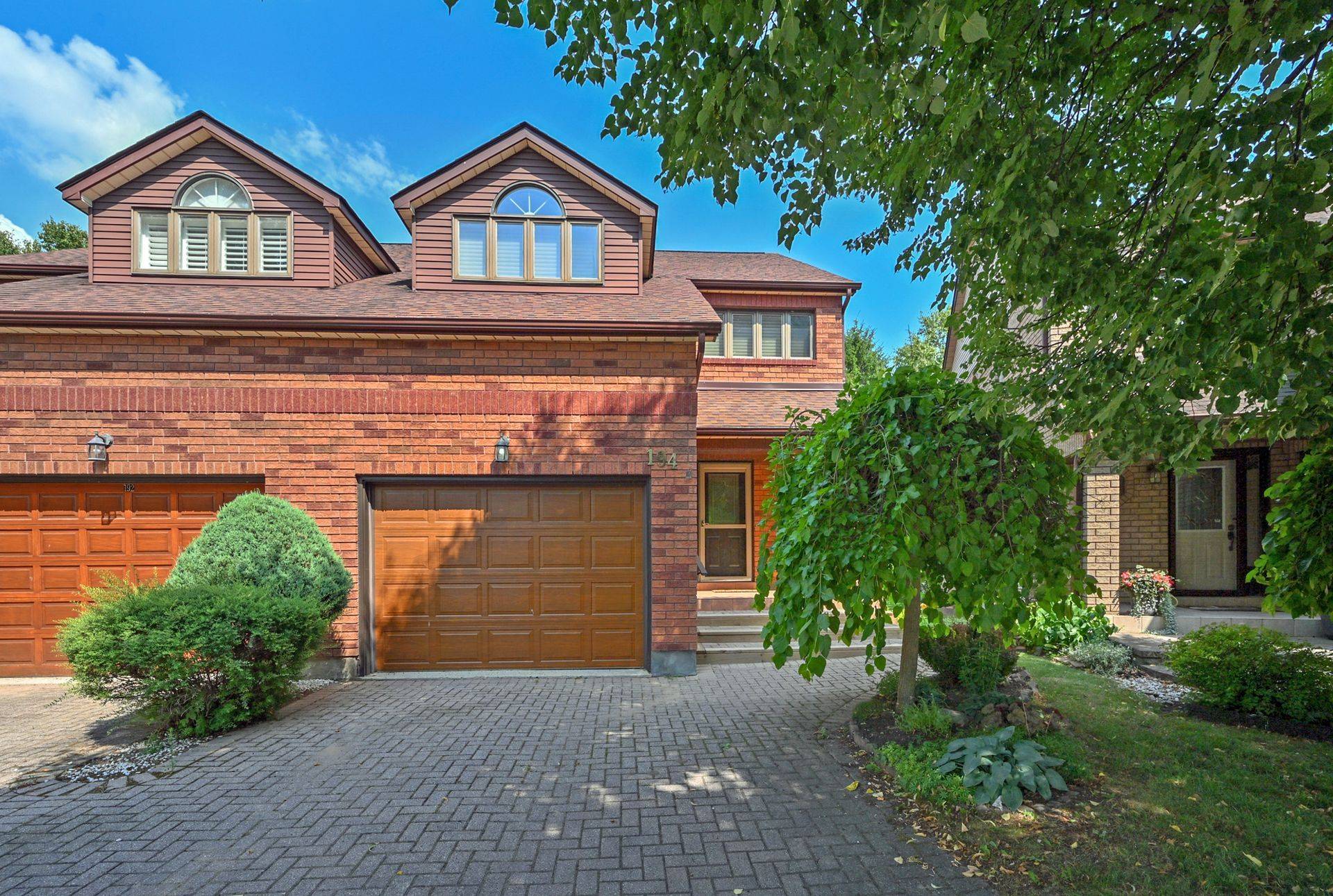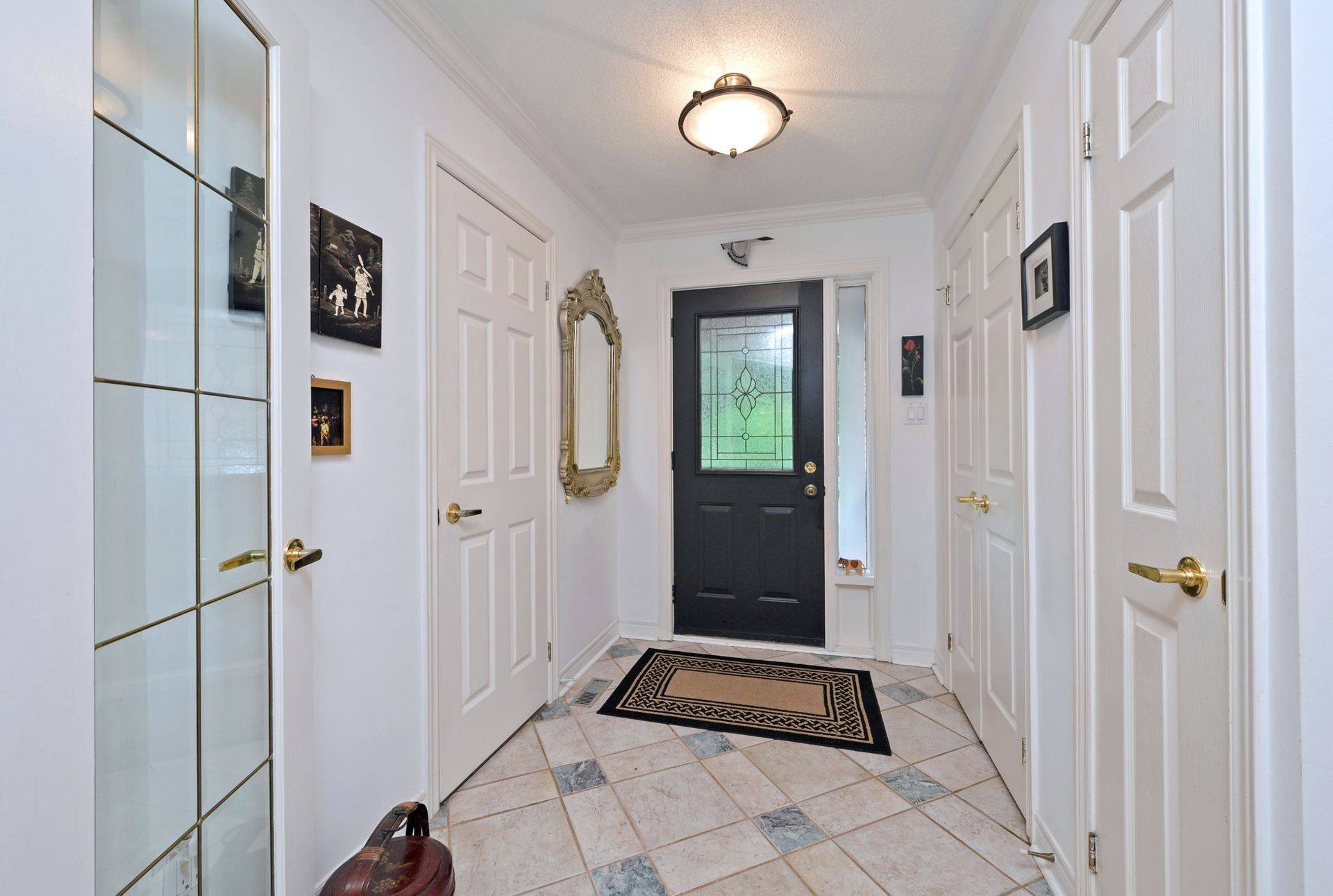3 Beds
3 Baths
3 Beds
3 Baths
Key Details
Property Type Condo
Sub Type Semi-Detached Condo
Listing Status Active
Purchase Type For Sale
Approx. Sqft 1600-1799
Subdivision Alliston
MLS Listing ID N12292226
Style 2-Storey
Bedrooms 3
HOA Fees $560
Annual Tax Amount $3,466
Tax Year 2025
Property Sub-Type Semi-Detached Condo
Property Description
Location
Province ON
County Simcoe
Community Alliston
Area Simcoe
Rooms
Family Room No
Basement Full, Finished
Kitchen 1
Separate Den/Office 1
Interior
Interior Features Auto Garage Door Remote, Water Heater, Water Softener
Cooling Central Air
Fireplaces Type Natural Gas
Fireplace Yes
Heat Source Gas
Exterior
Exterior Feature Awnings, Deck, Porch
Parking Features Private
Garage Spaces 1.0
View Golf Course, Trees/Woods
Roof Type Shingles
Topography Wooded/Treed
Exposure West
Total Parking Spaces 3
Balcony Open
Building
Story 1
Unit Features Golf,Hospital,Library,Place Of Worship,Ravine,Rec./Commun.Centre
Foundation Poured Concrete
Locker None
Others
Pets Allowed Restricted
Virtual Tour https://tours.viewpointimaging.ca/ub/192680
"Helping clients build weath through strategic real estate aquisitions"







