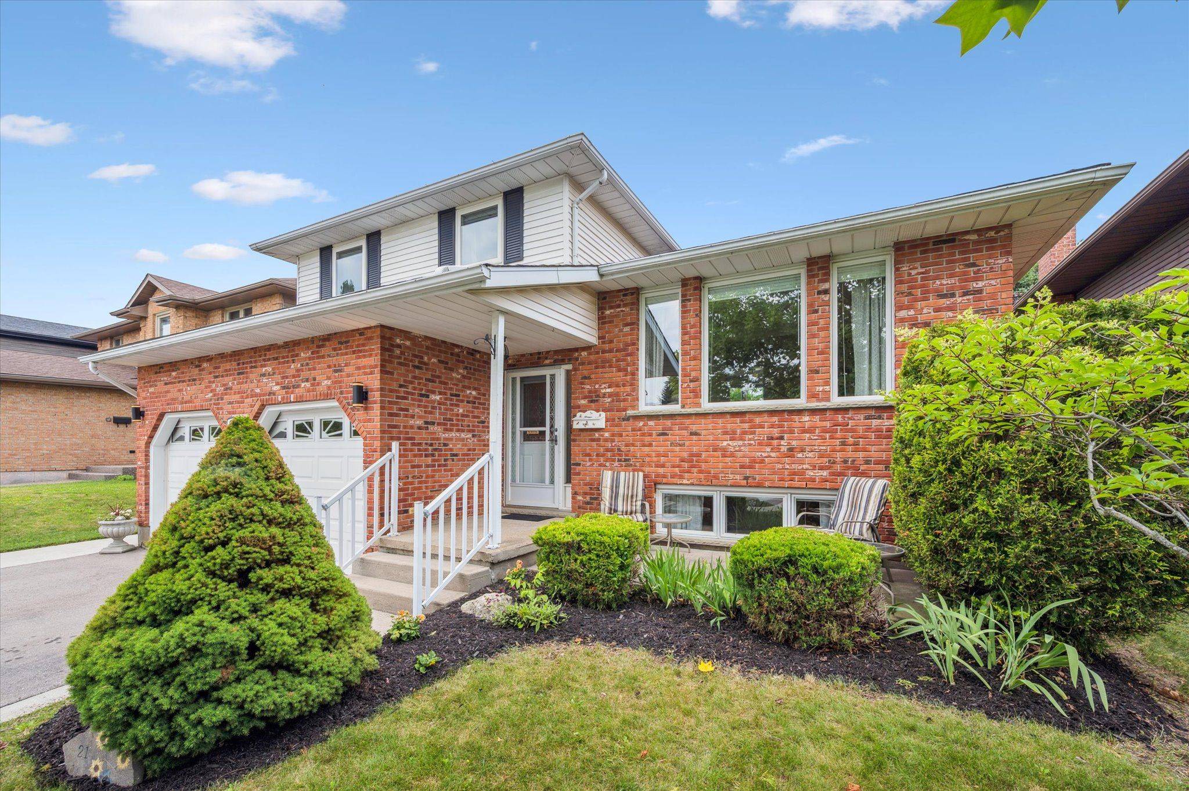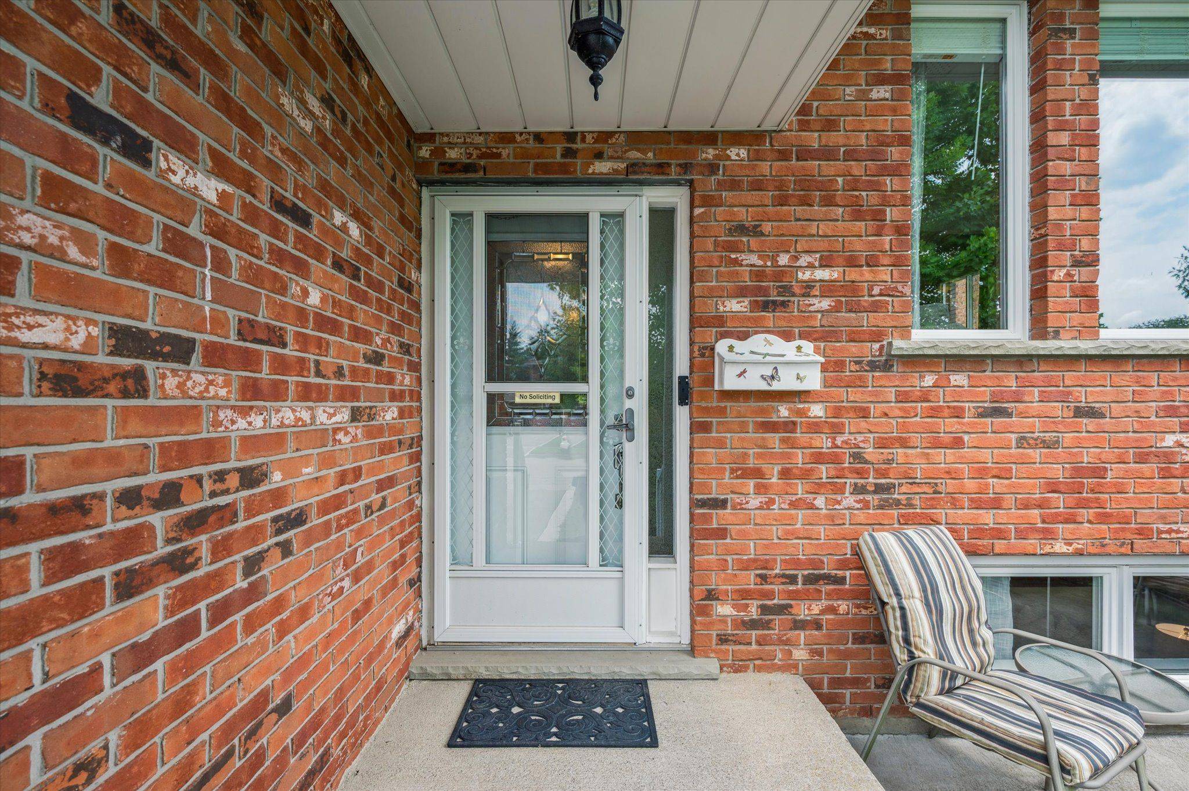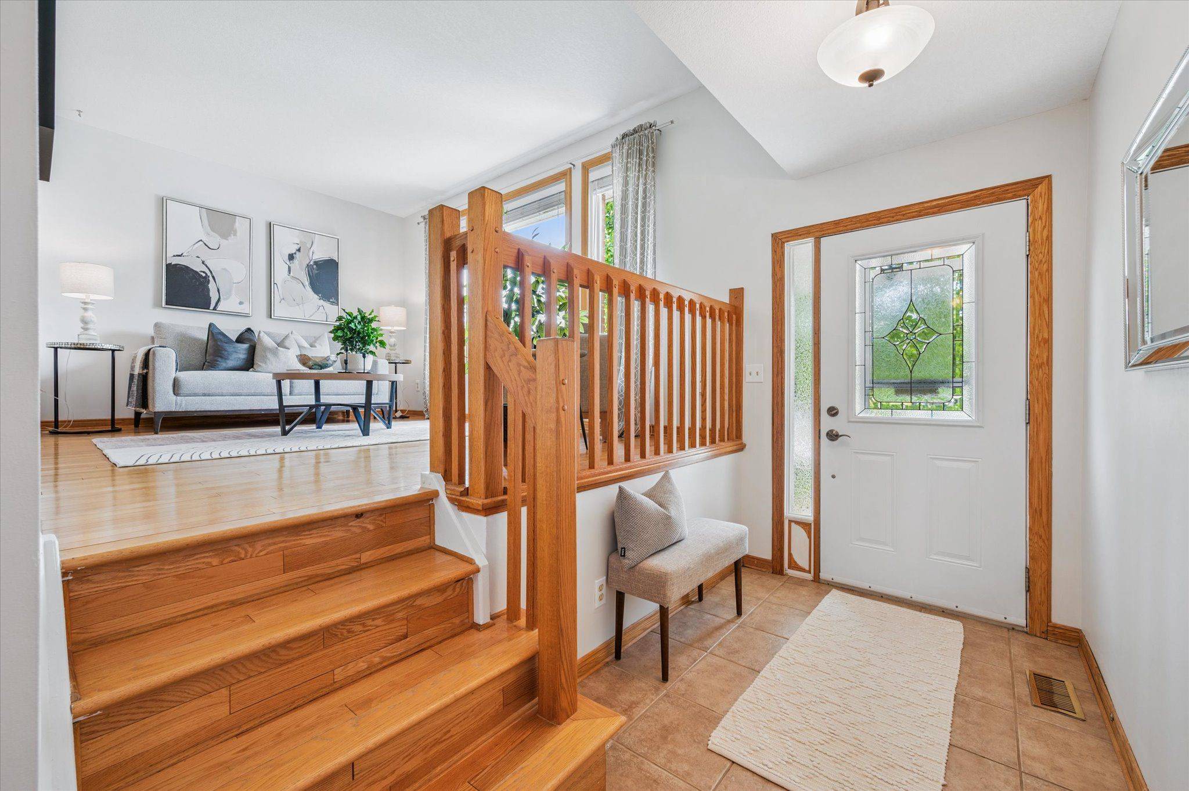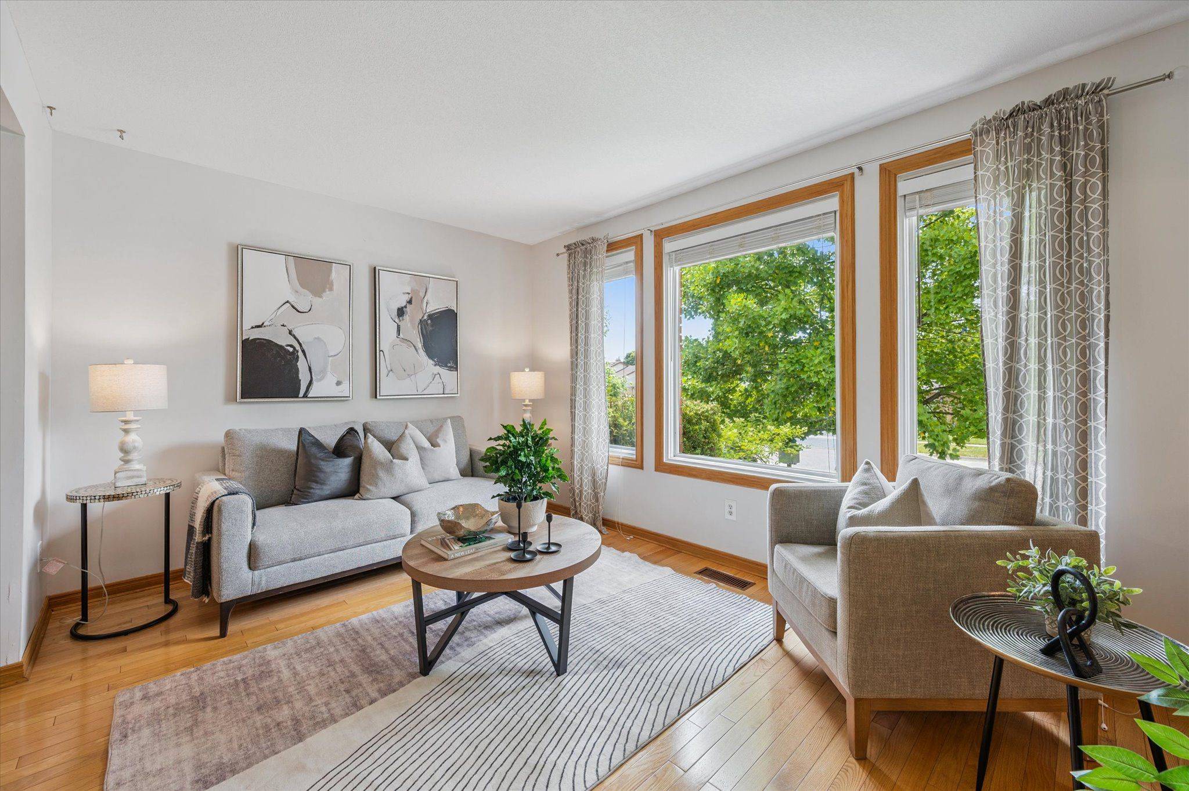4 Beds
3 Baths
4 Beds
3 Baths
Key Details
Property Type Single Family Home
Sub Type Detached
Listing Status Active
Purchase Type For Sale
Approx. Sqft 1500-2000
Subdivision Kortright Hills
MLS Listing ID X12291981
Style Sidesplit
Bedrooms 4
Building Age 31-50
Annual Tax Amount $6,189
Tax Year 2025
Property Sub-Type Detached
Property Description
Location
Province ON
County Wellington
Community Kortright Hills
Area Wellington
Rooms
Family Room Yes
Basement Partially Finished
Kitchen 1
Separate Den/Office 1
Interior
Interior Features Auto Garage Door Remote, Water Softener
Cooling Central Air
Fireplaces Type Natural Gas
Fireplace Yes
Heat Source Gas
Exterior
Exterior Feature Landscaped, Deck
Parking Features Private
Garage Spaces 2.0
Pool None
Roof Type Asphalt Shingle
Lot Frontage 49.21
Lot Depth 145.84
Total Parking Spaces 4
Building
Unit Features Rec./Commun.Centre,Public Transit
Foundation Poured Concrete
Others
Virtual Tour https://unbranded.youriguide.com/21_old_colony_trail_guelph_on/
"Helping clients build weath through strategic real estate aquisitions"







