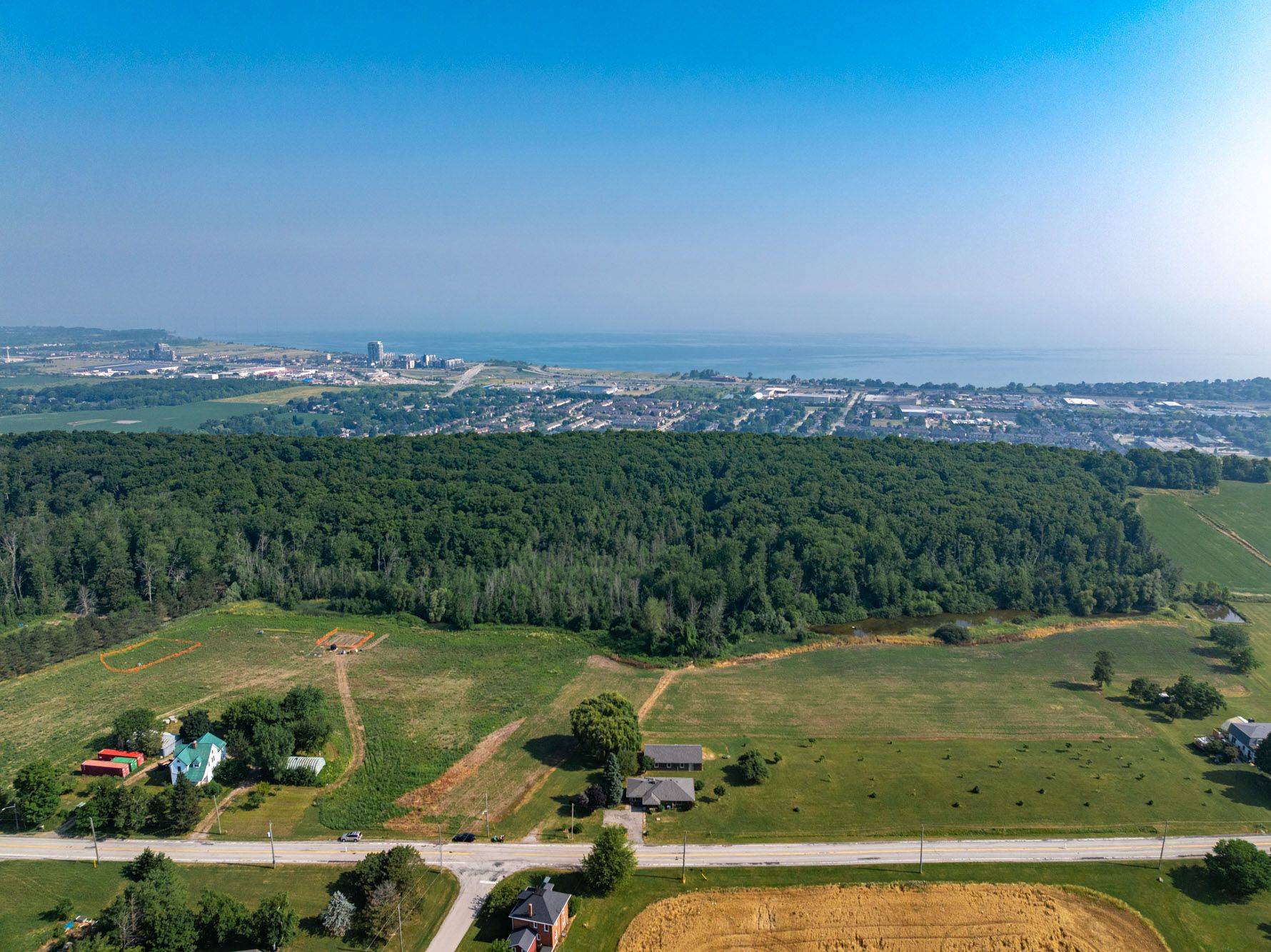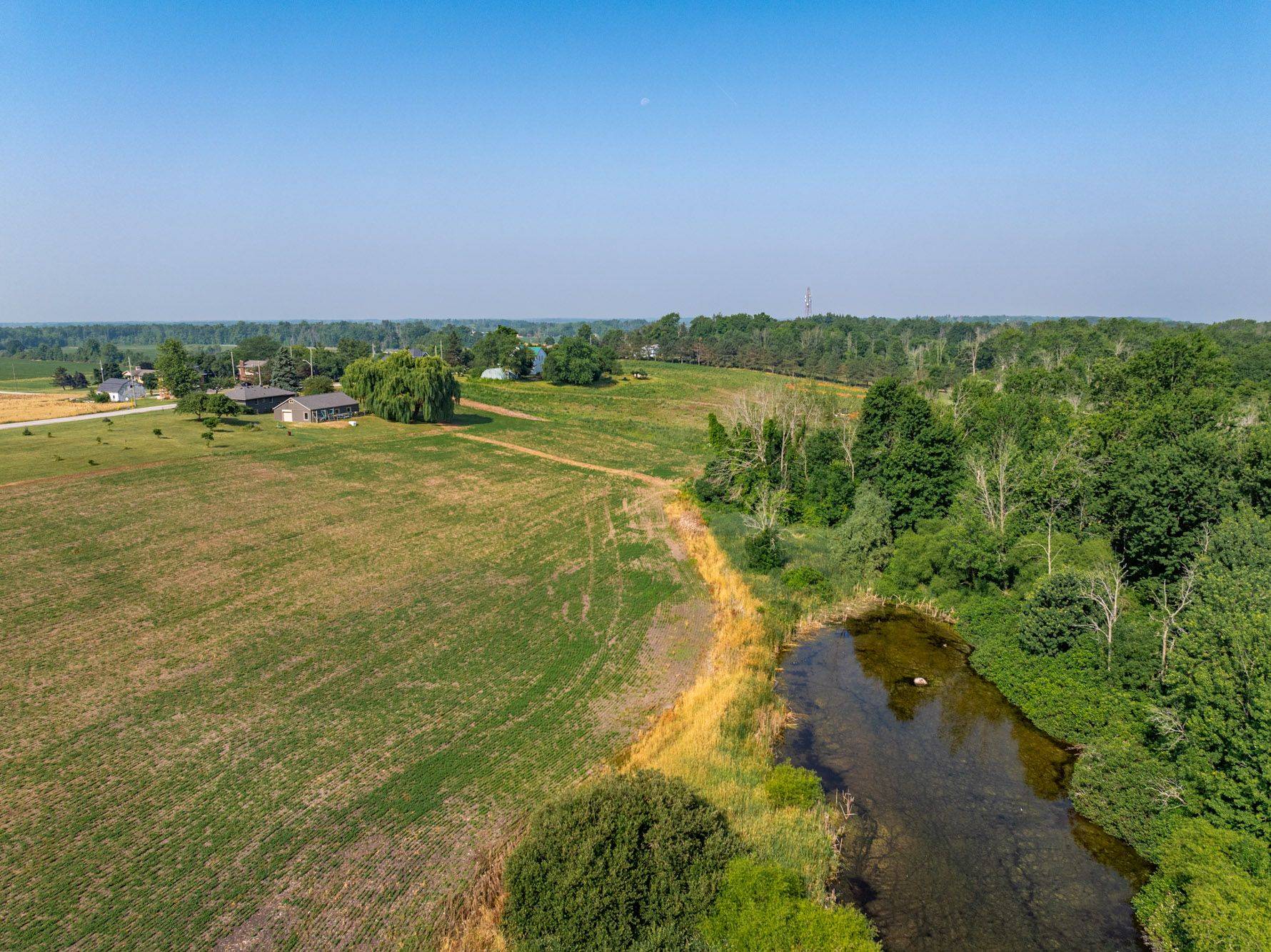2 Beds
1 Bath
10 Acres Lot
2 Beds
1 Bath
10 Acres Lot
Key Details
Property Type Single Family Home
Sub Type Detached
Listing Status Active
Purchase Type For Sale
Approx. Sqft 1100-1500
Subdivision 055 - Grimsby Escarpment
MLS Listing ID X12290151
Style Bungalow
Bedrooms 2
Building Age 51-99
Annual Tax Amount $1,742
Tax Year 2025
Lot Size 10.000 Acres
Property Sub-Type Detached
Property Description
Location
Province ON
County Niagara
Community 055 - Grimsby Escarpment
Area Niagara
Rooms
Family Room Yes
Basement Partially Finished, Full
Kitchen 1
Interior
Interior Features Carpet Free
Cooling Central Air
Fireplace No
Heat Source Gas
Exterior
Parking Features Front Yard Parking, Private Double, Other
Pool None
Waterfront Description None
Roof Type Asphalt Shingle
Lot Frontage 549.75
Lot Depth 1683.94
Total Parking Spaces 4
Building
Foundation Concrete Block
"Helping clients build weath through strategic real estate aquisitions"







