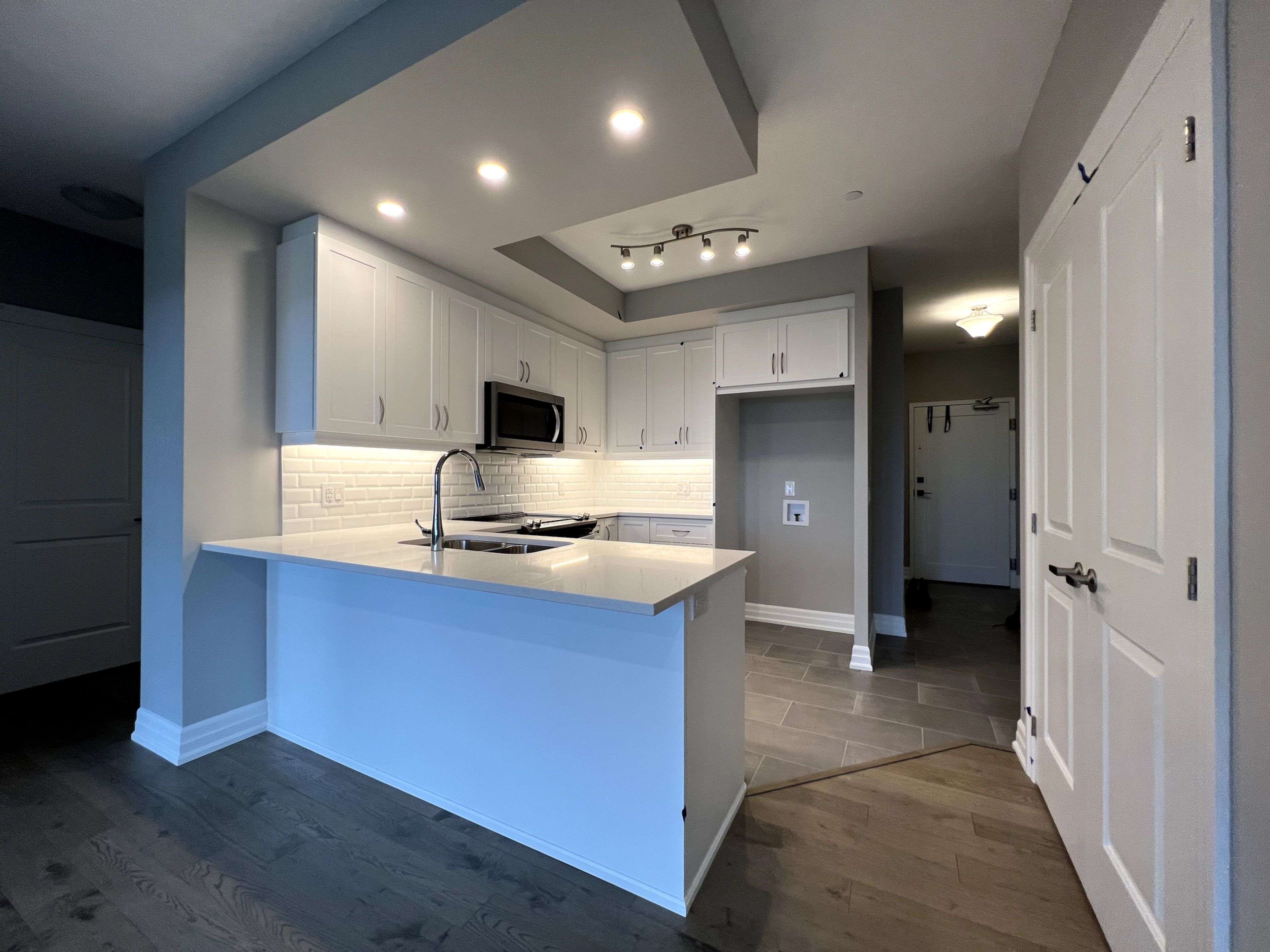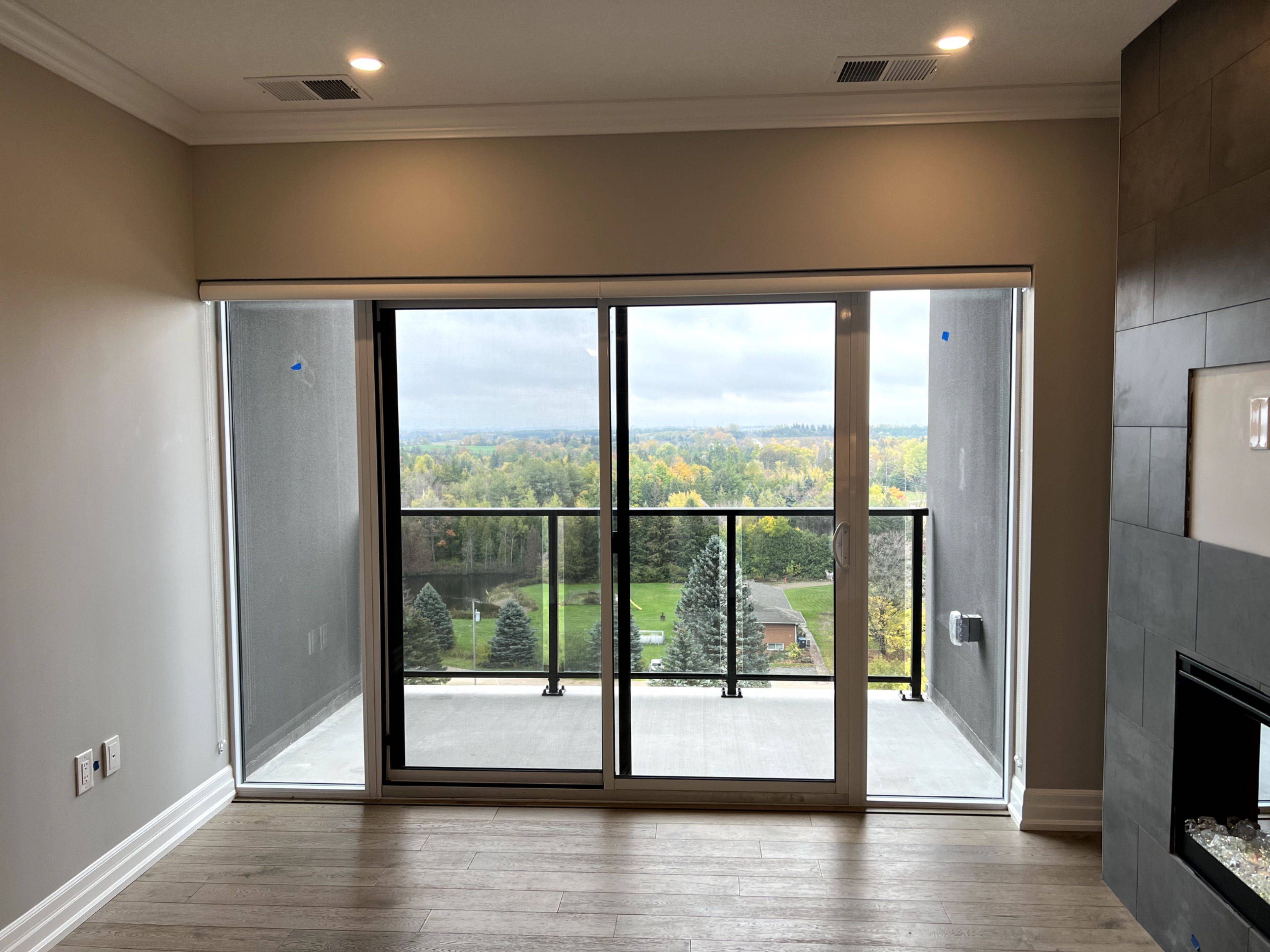1 Bed
1 Bath
1 Bed
1 Bath
Key Details
Property Type Condo
Sub Type Condo Apartment
Listing Status Active
Purchase Type For Rent
Approx. Sqft 700-799
Subdivision Pineridge/Westminster Woods
MLS Listing ID X12290107
Style Other
Bedrooms 1
Building Age 0-5
Property Sub-Type Condo Apartment
Property Description
Location
Province ON
County Wellington
Community Pineridge/Westminster Woods
Area Wellington
Rooms
Family Room Yes
Basement None
Kitchen 1
Interior
Interior Features Other
Cooling Central Air
Fireplaces Type Living Room, Electric
Fireplace Yes
Heat Source Other
Exterior
Parking Features Other
Garage Spaces 1.0
Waterfront Description None
Roof Type Flat
Exposure East
Total Parking Spaces 1
Balcony Open
Building
Story Call LBO
Unit Features Golf
Foundation Poured Concrete
Locker None
New Construction true
Others
Security Features Smoke Detector
Pets Allowed Restricted
"Helping clients build weath through strategic real estate aquisitions"







