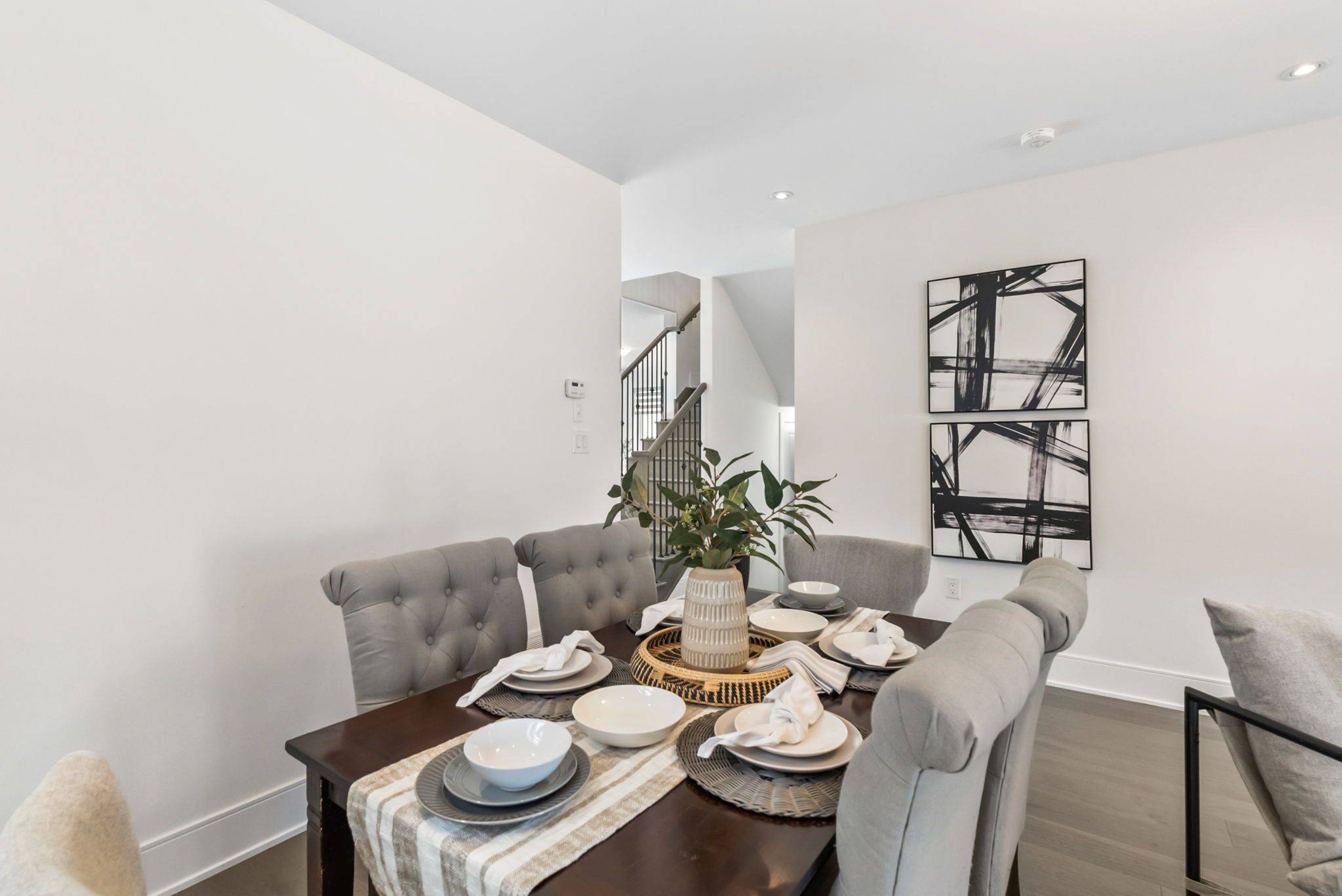4 Beds
4 Baths
4 Beds
4 Baths
Key Details
Property Type Single Family Home
Sub Type Detached
Listing Status Active
Purchase Type For Sale
Approx. Sqft 2500-3000
Subdivision Cavan Twp
MLS Listing ID X12289550
Style 2-Storey
Bedrooms 4
Building Age 0-5
Annual Tax Amount $7,309
Tax Year 2024
Property Sub-Type Detached
Property Description
Location
Province ON
County Peterborough
Community Cavan Twp
Area Peterborough
Rooms
Family Room Yes
Basement Full, Unfinished
Kitchen 1
Interior
Interior Features Air Exchanger, Carpet Free, Auto Garage Door Remote, Rough-In Bath, Storage, Ventilation System
Cooling Central Air
Fireplaces Type Natural Gas
Fireplace Yes
Heat Source Gas
Exterior
Parking Features Private
Garage Spaces 2.0
Pool None
Waterfront Description None
Roof Type Asphalt Shingle
Topography Level
Lot Frontage 46.16
Lot Depth 113.12
Total Parking Spaces 6
Building
Unit Features Golf,Fenced Yard,Hospital,Park,Rec./Commun.Centre
Foundation Concrete
"Helping clients build weath through strategic real estate aquisitions"







