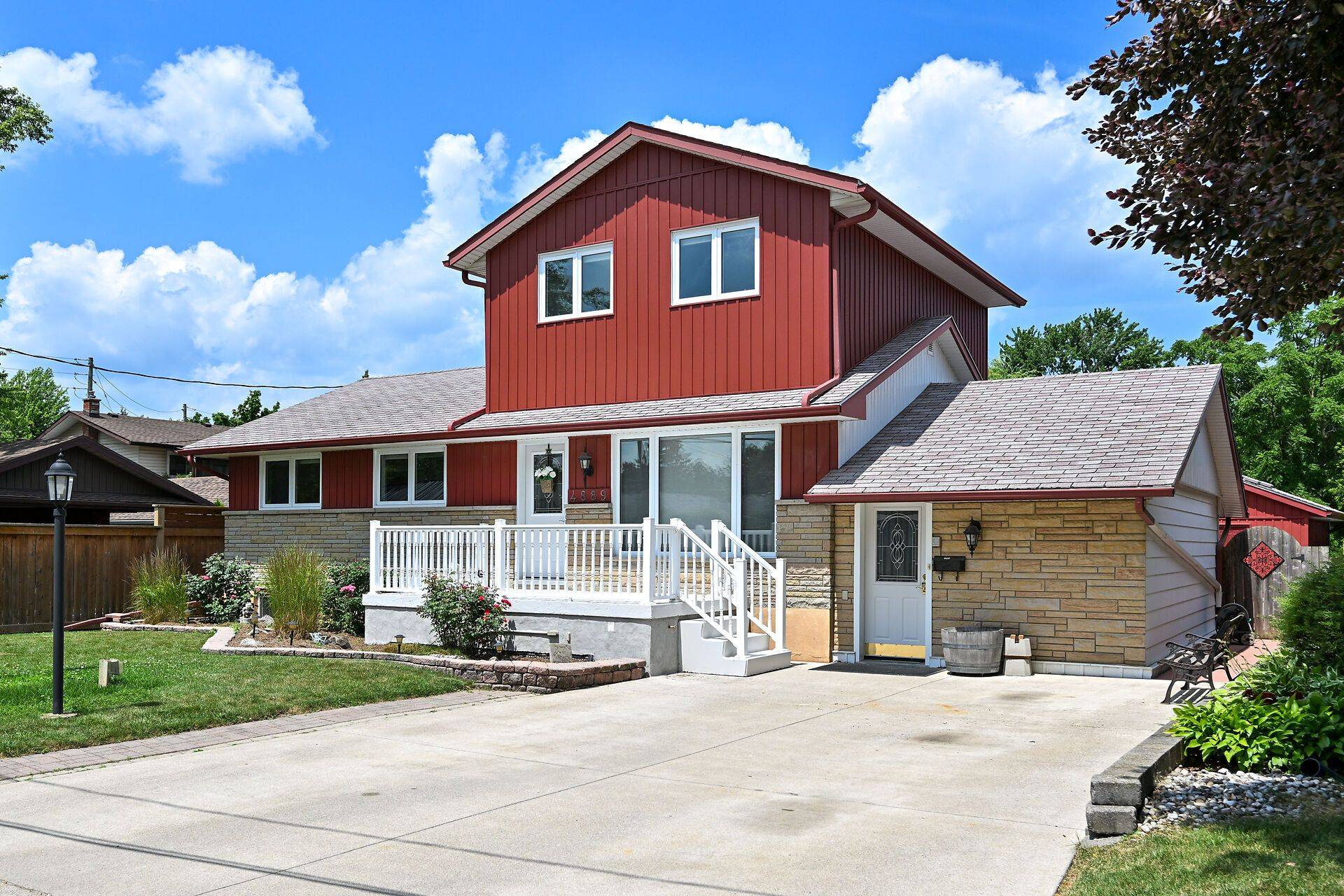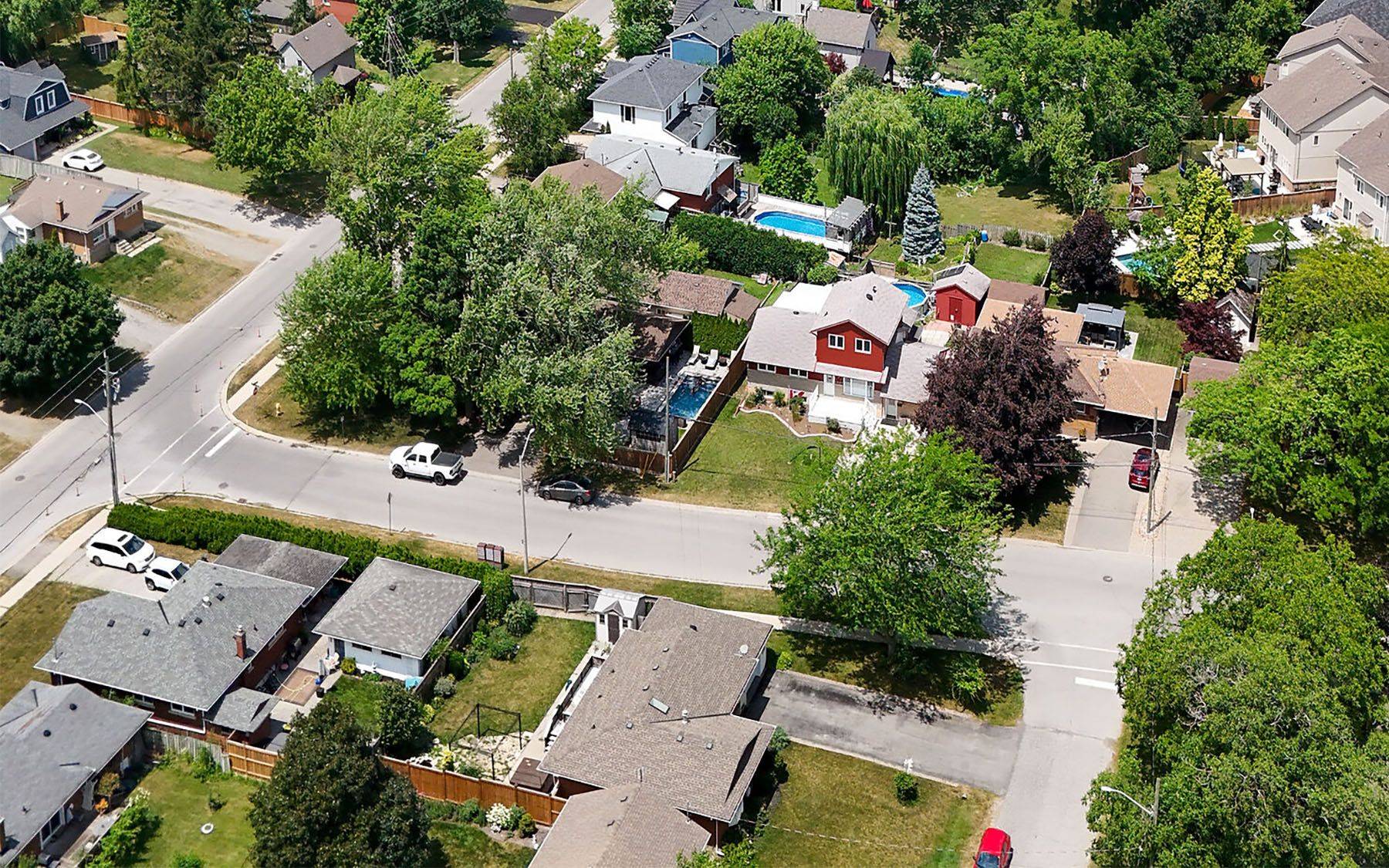4 Beds
3 Baths
4 Beds
3 Baths
Key Details
Property Type Single Family Home
Sub Type Detached
Listing Status Active
Purchase Type For Sale
Approx. Sqft 2000-2500
Subdivision 982 - Beamsville
MLS Listing ID X12289390
Style 1 1/2 Storey
Bedrooms 4
Building Age 51-99
Annual Tax Amount $4,728
Tax Year 2024
Property Sub-Type Detached
Property Description
Location
Province ON
County Niagara
Community 982 - Beamsville
Area Niagara
Rooms
Family Room Yes
Basement Full, Finished
Kitchen 2
Separate Den/Office 1
Interior
Interior Features Central Vacuum, In-Law Suite, Water Heater
Cooling Central Air
Fireplaces Type Family Room
Fireplace Yes
Heat Source Gas
Exterior
Exterior Feature Built-In-BBQ, Deck, Patio, Year Round Living
Parking Features Private Double, Front Yard Parking
Pool Above Ground
Roof Type Asphalt Rolled
Topography Level
Lot Frontage 60.0
Lot Depth 108.0
Total Parking Spaces 6
Building
Unit Features Park,School,Place Of Worship,Fenced Yard
Foundation Concrete Block
Others
Virtual Tour https://youtu.be/zzGSqM_uoUU
"Helping clients build weath through strategic real estate aquisitions"







