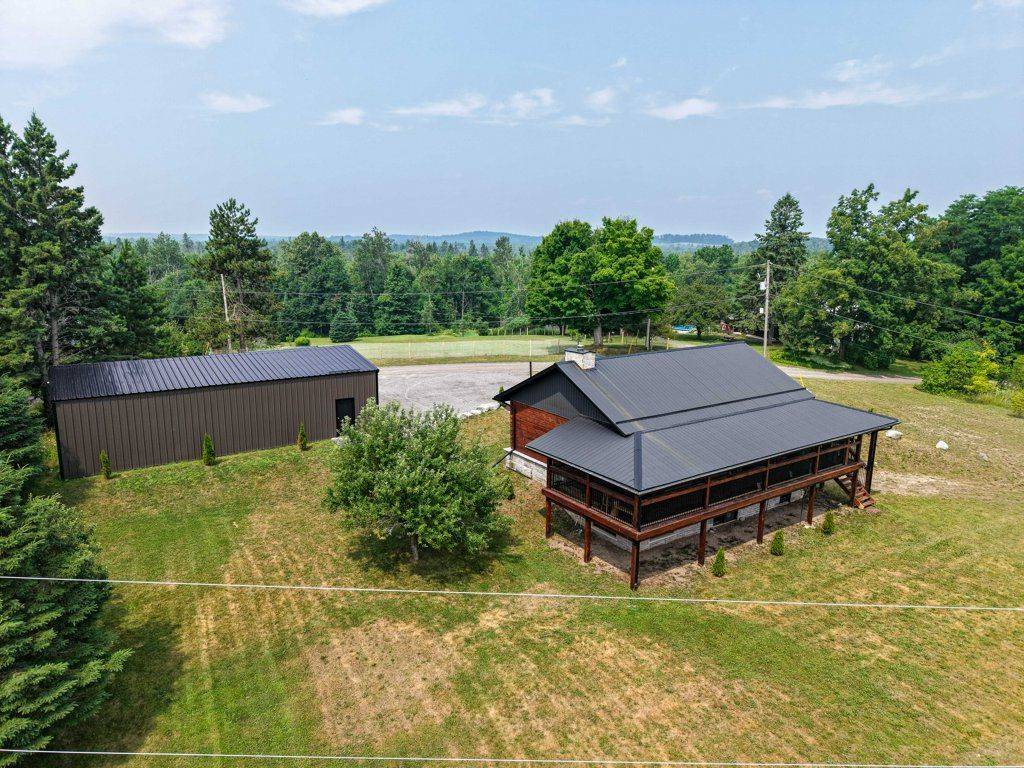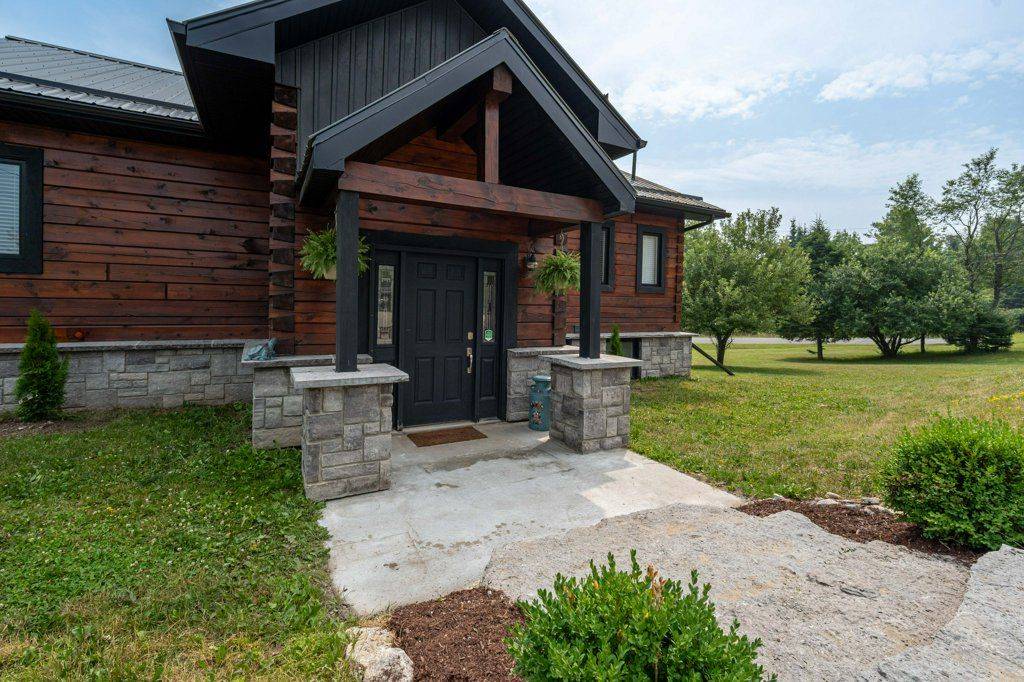3 Beds
3 Baths
3 Beds
3 Baths
Key Details
Property Type Single Family Home
Sub Type Detached
Listing Status Active
Purchase Type For Sale
Approx. Sqft 1100-1500
Subdivision Marmora Ward
MLS Listing ID X12288016
Style Bungalow
Bedrooms 3
Building Age 6-15
Annual Tax Amount $4,852
Tax Year 2024
Property Sub-Type Detached
Property Description
Location
Province ON
County Hastings
Community Marmora Ward
Area Hastings
Rooms
Family Room Yes
Basement Finished with Walk-Out, Full
Kitchen 1
Separate Den/Office 2
Interior
Interior Features Carpet Free, In-Law Capability
Cooling Central Air
Fireplaces Type Wood
Fireplace Yes
Heat Source Electric
Exterior
Exterior Feature Deck
Parking Features Private
Garage Spaces 4.0
Pool None
Waterfront Description None
View Trees/Woods, Valley
Roof Type Metal
Topography Dry,Sloping
Lot Frontage 934.22
Lot Depth 91.46
Total Parking Spaces 12
Building
Unit Features Library,Park,Place Of Worship,School,School Bus Route,Wooded/Treed
Foundation Concrete
Others
Virtual Tour https://unbranded.youriguide.com/b0tm8_20_bell_rd_marmora_on/
"Helping clients build weath through strategic real estate aquisitions"







