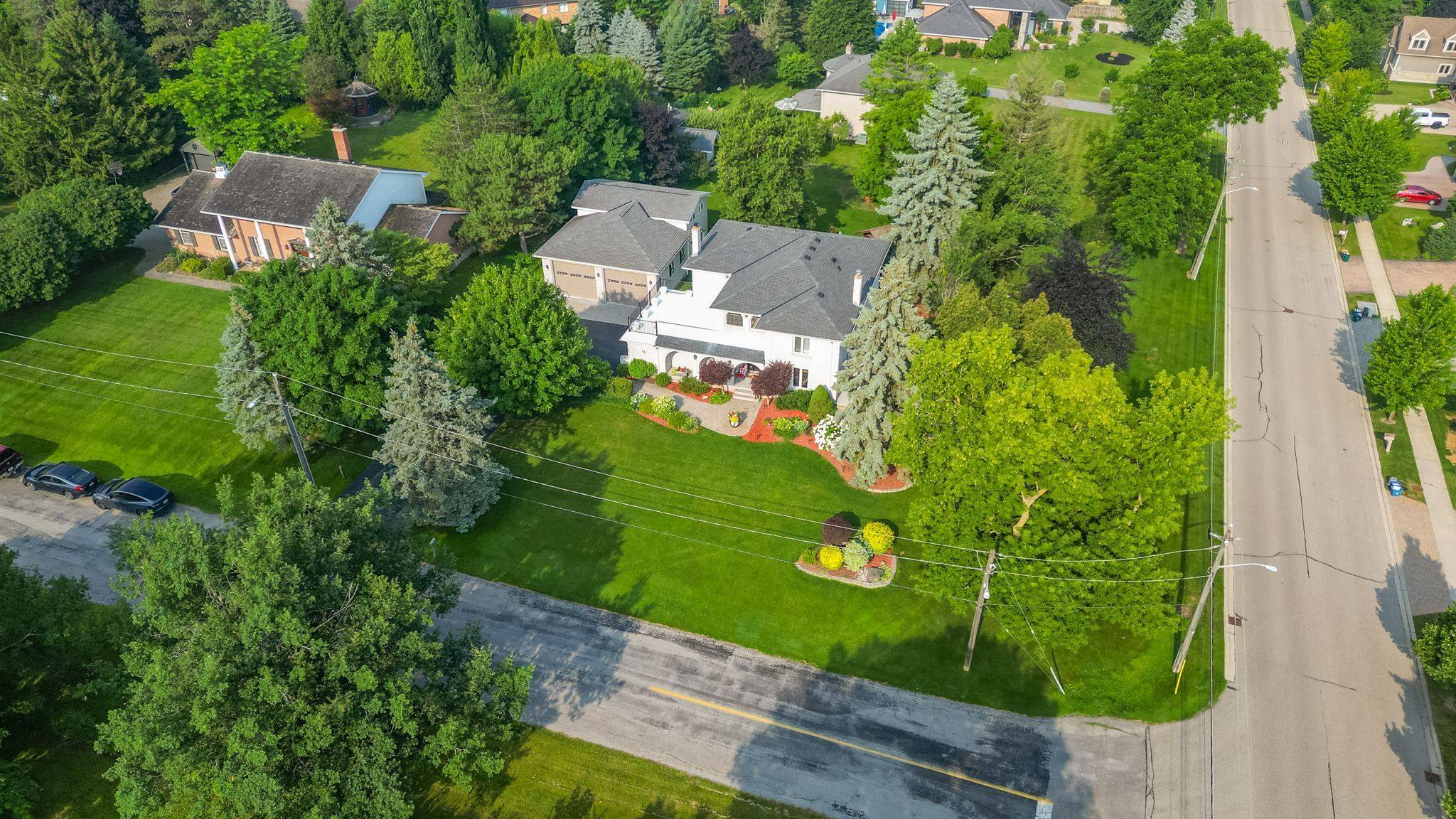4 Beds
4 Baths
0.5 Acres Lot
4 Beds
4 Baths
0.5 Acres Lot
Key Details
Property Type Single Family Home
Sub Type Detached
Listing Status Active
Purchase Type For Sale
Approx. Sqft 2500-3000
MLS Listing ID X12287315
Style 2-Storey
Bedrooms 4
Building Age 31-50
Annual Tax Amount $10,215
Tax Year 2025
Lot Size 0.500 Acres
Property Sub-Type Detached
Property Description
Location
Province ON
County Waterloo
Area Waterloo
Rooms
Family Room Yes
Basement Walk-Up, Finished
Kitchen 1
Interior
Interior Features Sewage Pump, Sauna, Water Heater, Sump Pump, Water Softener, Central Vacuum
Cooling Central Air
Fireplaces Type Wood
Fireplace Yes
Heat Source Gas
Exterior
Exterior Feature Deck, Lighting, Porch
Parking Features Private Double, Other
Garage Spaces 6.0
Pool None
Waterfront Description None
View Trees/Woods
Roof Type Shingles
Topography Dry,Flat
Lot Frontage 134.51
Lot Depth 197.19
Total Parking Spaces 16
Building
Unit Features Golf,Library,Place Of Worship,Hospital,Park
Foundation Poured Concrete
New Construction false
Others
Security Features Carbon Monoxide Detectors,Smoke Detector
ParcelsYN No
"Helping clients build weath through strategic real estate aquisitions"







