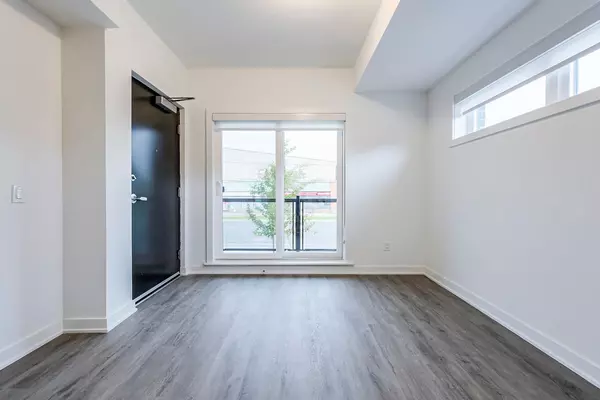REQUEST A TOUR
$ 2,750
3 Beds
2 Baths
$ 2,750
3 Beds
2 Baths
Key Details
Property Type Townhouse
Sub Type Condo Townhouse
Listing Status Active
Purchase Type For Rent
Approx. Sqft 700-799
Subdivision Oakridge
MLS Listing ID E12287140
Style Apartment
Bedrooms 3
Property Sub-Type Condo Townhouse
Property Description
RENTAL INCENTIVE -- ONE MONTH FREE & $1,000.00 MOVE IN BONUS!!! Say Hello To Suite 213 At The Towns On Danforth, Where Urban Energy & Diverse Culture Inspires An Enviable Way Of Life. Thoughtfully Finished, Spacious Suite Boasts 2 Bedrooms + Separate Room Den & 2 Full Bathrooms. Open Concept Layout Spanning Over 739 SF Of Functional Interior Living Space. Beautiful, Modern Kitchen Offers Full Sized Stainless Steel Appliances, Stone Countertops, & Ample Storage. All Light Fixtures & Window Coverings Included [Roller Blinds Throughout]. Primary Bedroom Is Generous In Size With 3pc. Ensuite, Suitable Closet Space & A Walkout To Your Private Balcony. Separate Room Den Doubles As The Perfect Home Office Space. Ensuite, Stacked Laundry. Tenant To Pay: Water, Gas, & Hydro - All Separately Metered. A Short Distance To Victoria Park Station And Main Street Station Connecting You To The Bloor-Danforth Subway Line. As Well, Danforth GO Station Is A 6-Minute Ride Away. 1 Underground Parking Space Included. Above-Mentioned Lease Incentives Are Offered On 13 Month Lease Term
Location
Province ON
County Toronto
Community Oakridge
Area Toronto
Rooms
Family Room No
Basement None
Kitchen 1
Separate Den/Office 1
Interior
Interior Features None
Cooling Central Air
Fireplace No
Heat Source Gas
Exterior
Parking Features Underground
Garage Spaces 1.0
Exposure West
Total Parking Spaces 1
Balcony Open
Building
Story 2
Unit Features Hospital,Library,Park,Public Transit,Rec./Commun.Centre
Locker Exclusive
Others
Pets Allowed Restricted
Listed by PSR
"Helping clients build weath through strategic real estate aquisitions"
GET MORE DETAILS
QUICK SEARCHES







