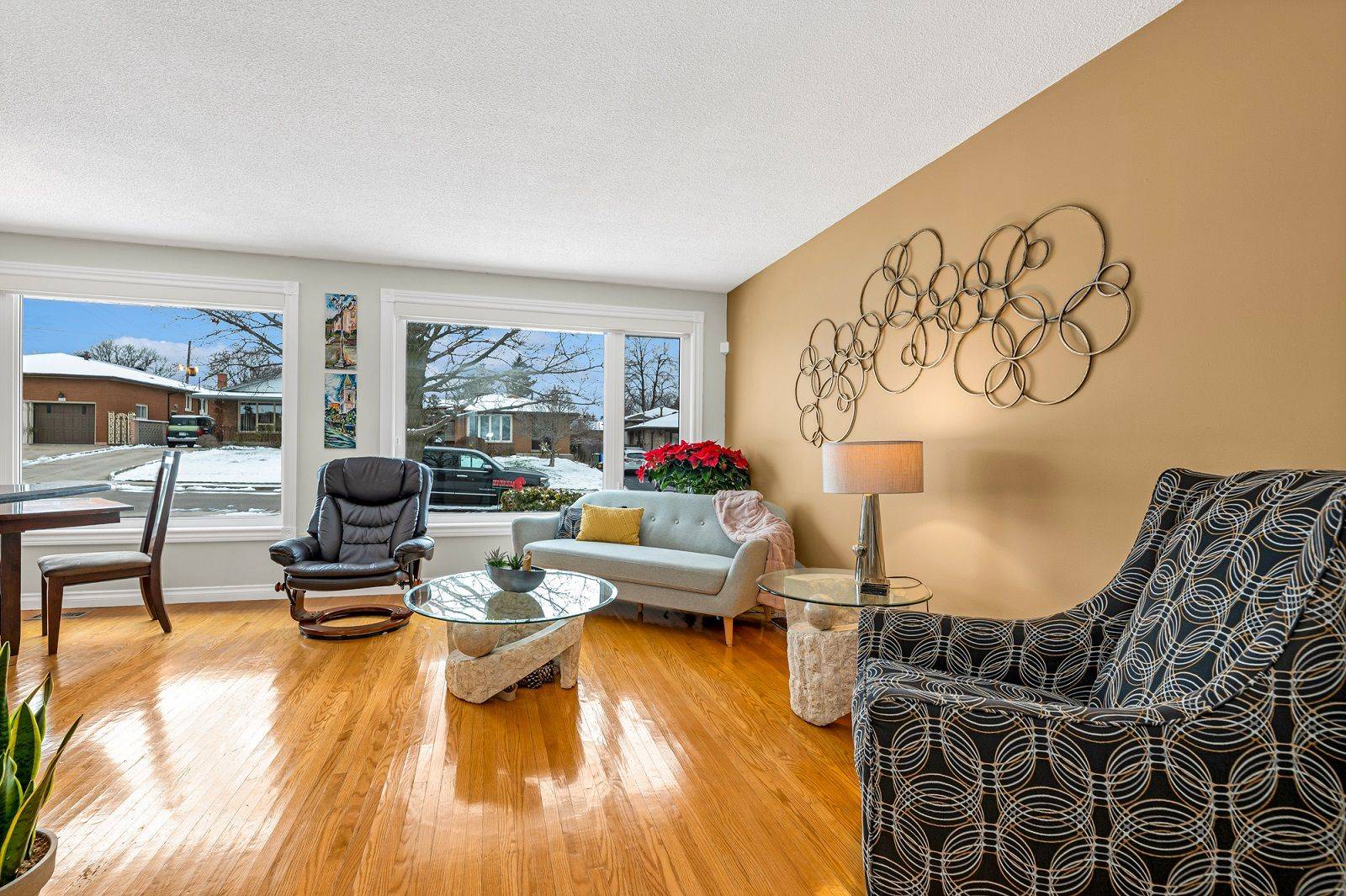REQUEST A TOUR
$ 3,000
3 Beds
2 Baths
$ 3,000
3 Beds
2 Baths
Key Details
Property Type Single Family Home
Sub Type Detached
Listing Status Active
Purchase Type For Rent
Approx. Sqft 700-1100
Subdivision Rolston
MLS Listing ID X12284546
Style Backsplit 4
Bedrooms 3
Property Sub-Type Detached
Property Description
****AVAILABLE SEPT 15TH,2025****Entire House!! including finished basement for rent!!Prime West Mountain! Gorgeous 4 Level Backsplit Detach-Finished Basement Included In The Rent! 4 Parking On Long Driveway & Carport. photos were taken before current tenant. Carport Fence gate has been installed. Open Concept! Bright West Facing Liv. Rm/Din. Rm & Kitchen W/Breakfast Bar & Gas Stove. 3 Steps Up To 3 Bedrm & 4Pc Bathroom. 5 Steps Down To Spacious Family Room W/ Cozy Wood Fireplace,2nd Kit- no fridge & 3Pc Bath. Separate Entrance To Walk Up To Bkyd W/ Covered Porch,Oversized Shed and Cherry Tree ! Refinished White Kit. Cabinets. Large Front Windows W/ Powered Window Blinds(2021)36 Inch gas stove(2022), Washer(2023),Dryer(2025),Roof And R35 Attic Insulation(2023),Furnace and Heat Pump AC(2025). Landlord Pays For Hot Water Tank Rental. Tenant Pays For Water, Gas And Electricity. Tenant Responsible For Snow Removal And Yard Maintenance. Aaa Tenant Only.***AVAILABLE SEPT 15TH,2025**
Location
Province ON
County Hamilton
Community Rolston
Area Hamilton
Rooms
Family Room Yes
Basement Separate Entrance, Walk-Up
Kitchen 2
Interior
Interior Features Carpet Free
Heating Yes
Cooling Central Air
Fireplace Yes
Heat Source Gas
Exterior
Parking Features Private
Garage Spaces 1.0
Pool None
Roof Type Asphalt Shingle
Lot Frontage 39.99
Lot Depth 124.0
Total Parking Spaces 4
Building
Foundation Concrete Block
Listed by REAL ONE REALTY INC.
"Helping clients build weath through strategic real estate aquisitions"
GET MORE DETAILS
QUICK SEARCHES







