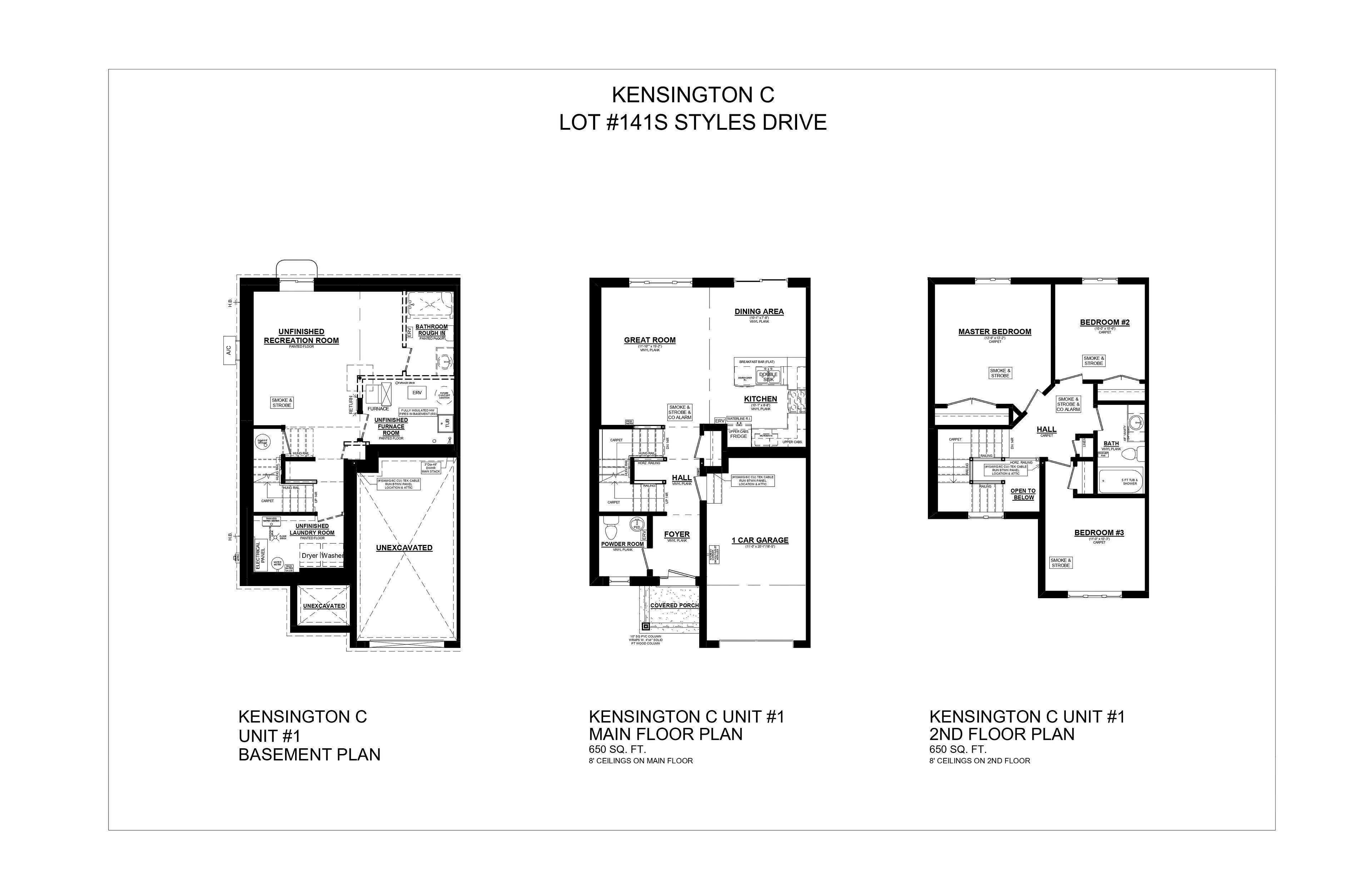3 Beds
2 Baths
3 Beds
2 Baths
Key Details
Property Type Single Family Home
Sub Type Semi-Detached
Listing Status Active
Purchase Type For Sale
Approx. Sqft 1100-1500
Subdivision St. Thomas
MLS Listing ID X12282644
Style 2-Storey
Bedrooms 3
Tax Year 2025
Property Sub-Type Semi-Detached
Property Description
Location
Province ON
County Elgin
Community St. Thomas
Area Elgin
Rooms
Family Room No
Basement Full, Unfinished
Kitchen 1
Interior
Interior Features Air Exchanger, ERV/HRV, Floor Drain, On Demand Water Heater, Storage, Sump Pump, Upgraded Insulation
Cooling Other
Fireplace No
Heat Source Gas
Exterior
Exterior Feature Porch
Parking Features Private
Garage Spaces 1.0
Pool None
Roof Type Asphalt Shingle
Lot Frontage 29.55
Lot Depth 140.9
Total Parking Spaces 2
Building
Foundation Poured Concrete
"Helping clients build weath through strategic real estate aquisitions"


