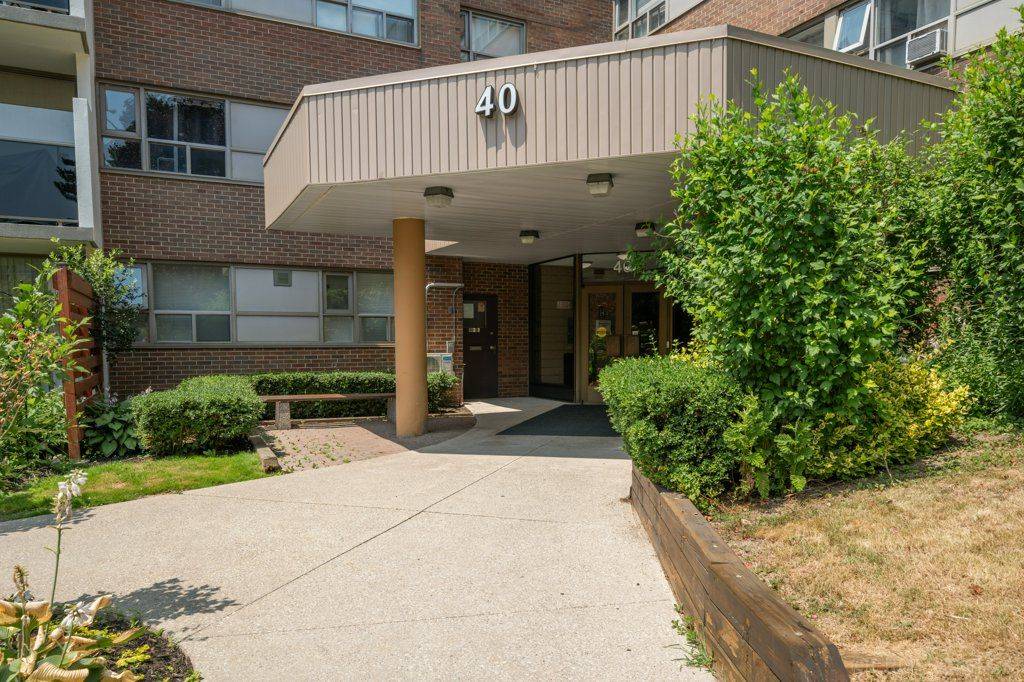3 Beds
2 Baths
3 Beds
2 Baths
Key Details
Property Type Condo
Sub Type Condo Apartment
Listing Status Active
Purchase Type For Sale
Approx. Sqft 1000-1199
Subdivision Victoria Village
MLS Listing ID C12282108
Style Apartment
Bedrooms 3
HOA Fees $861
Annual Tax Amount $1,738
Tax Year 2024
Property Sub-Type Condo Apartment
Property Description
Location
Province ON
County Toronto
Community Victoria Village
Area Toronto
Rooms
Family Room No
Basement None
Kitchen 1
Interior
Interior Features Carpet Free, Wheelchair Access
Cooling Window Unit(s)
Fireplace No
Heat Source Gas
Exterior
Garage Spaces 1.0
Exposure North
Total Parking Spaces 1
Balcony Open
Building
Story 1
Locker Exclusive
Others
Pets Allowed Restricted
Virtual Tour https://unbranded.youriguide.com/113_40_sunrise_ave_toronto_on/
"Helping clients build weath through strategic real estate aquisitions"







