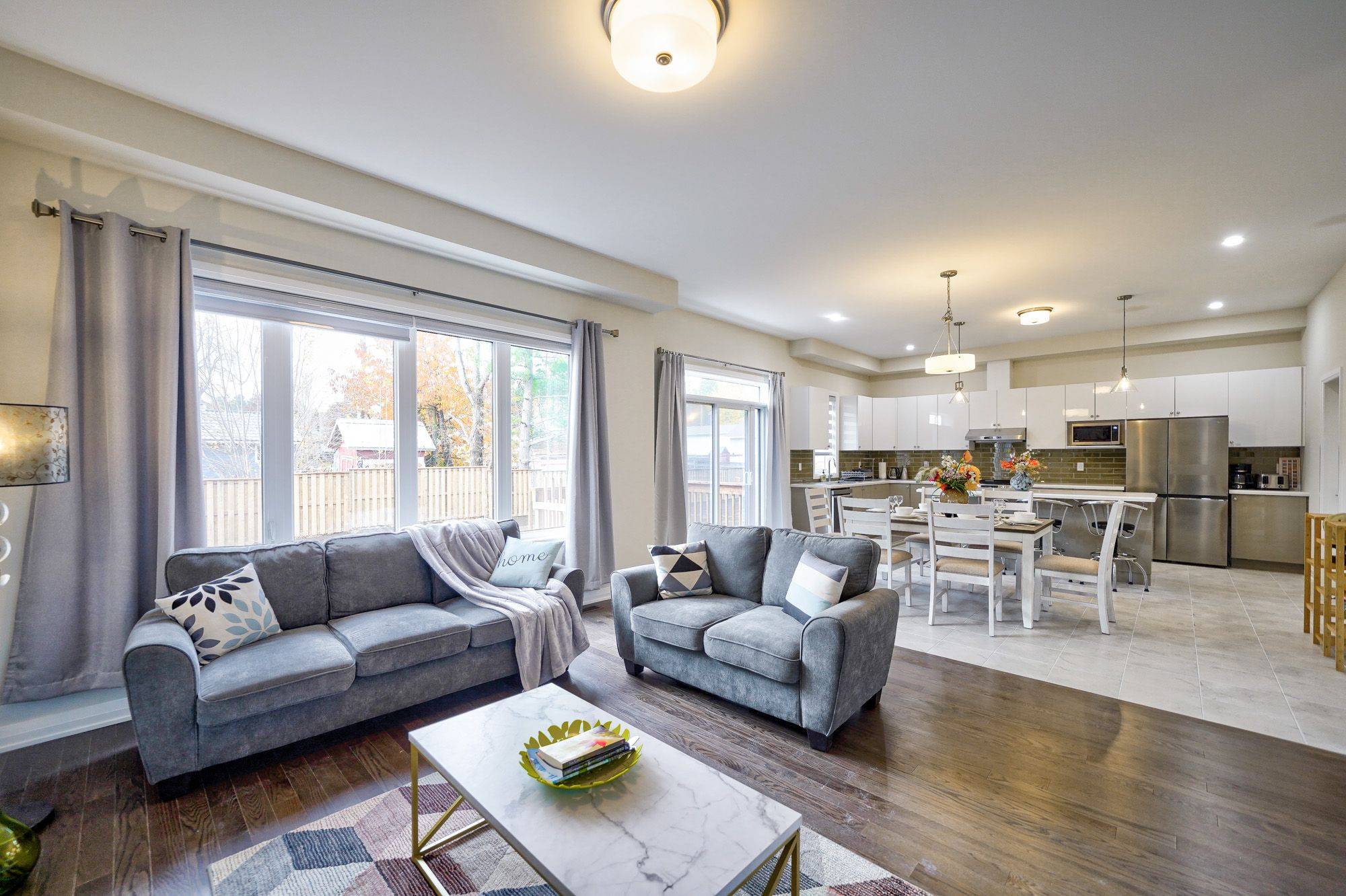REQUEST A TOUR
$ 3,850
4 Beds
10 Baths
$ 3,850
4 Beds
10 Baths
Key Details
Property Type Single Family Home
Sub Type Detached
Listing Status Active
Purchase Type For Rent
Approx. Sqft 2500-3000
Subdivision West Shore
MLS Listing ID S12280815
Style 2-Storey
Bedrooms 4
Building Age 0-5
Property Sub-Type Detached
Property Description
Luxury Lakeside Living at Severn! This Stunning, Brand-New Detached Home Is Located In An Exclusive Community On The Shores Of Lake Couchiching, Offering Private Lake Access, Scenic Trails, And Year-Round Outdoor Enjoyment. Enjoy Spacious Living With A Soaring 9' Ceiling, Perfect For Modern Lifestyles. Upgraded Kitchen With Stainless Steel Appliances, Cook And Entertain In Style With A Large Island, With Granite Countertops, The Expansive Walk-In Pantry Ensures More Than Enough Storage Space! Four Generous Sized Bedrooms Offer Comfort, With The Primary Suite Featuring A 5-Piece Ensuite Bath And Her & His Walk-In Closet. All Bedrooms Include Walk-In Closets And Large Windows. Enjoy A Triple Driveway, 3-Car Garage With Automatic Doors, Paved Driveway With Parking For 5 . Embrace A Waterside Lifestyle In A Community Surrounded By Stunning Natural Beauty. Enjoy Numerous Summer And Winter Sports Right At Your Doorstep, And Benefit From Easy Access To Highway 11 For Convenient Commutes To Barrie, Orillia, And Muskoka. This Is Not Just A Home, It Is A Retreat Offering Comfort, Style, And Unparalleled Natural Beauty. Your Dream Lifestyle Awaits! ***This Unit Is Fully Furnished
Location
Province ON
County Simcoe
Community West Shore
Area Simcoe
Rooms
Family Room Yes
Basement Full
Kitchen 1
Interior
Interior Features Auto Garage Door Remote
Cooling Central Air
Fireplace Yes
Heat Source Gas
Exterior
Garage Spaces 3.0
Pool None
Roof Type Asphalt Shingle
Lot Frontage 59.09
Lot Depth 125.09
Total Parking Spaces 8
Building
Foundation Concrete
Listed by NU STREAM REALTY (TORONTO) INC.
"Helping clients build weath through strategic real estate aquisitions"
GET MORE DETAILS
QUICK SEARCHES







