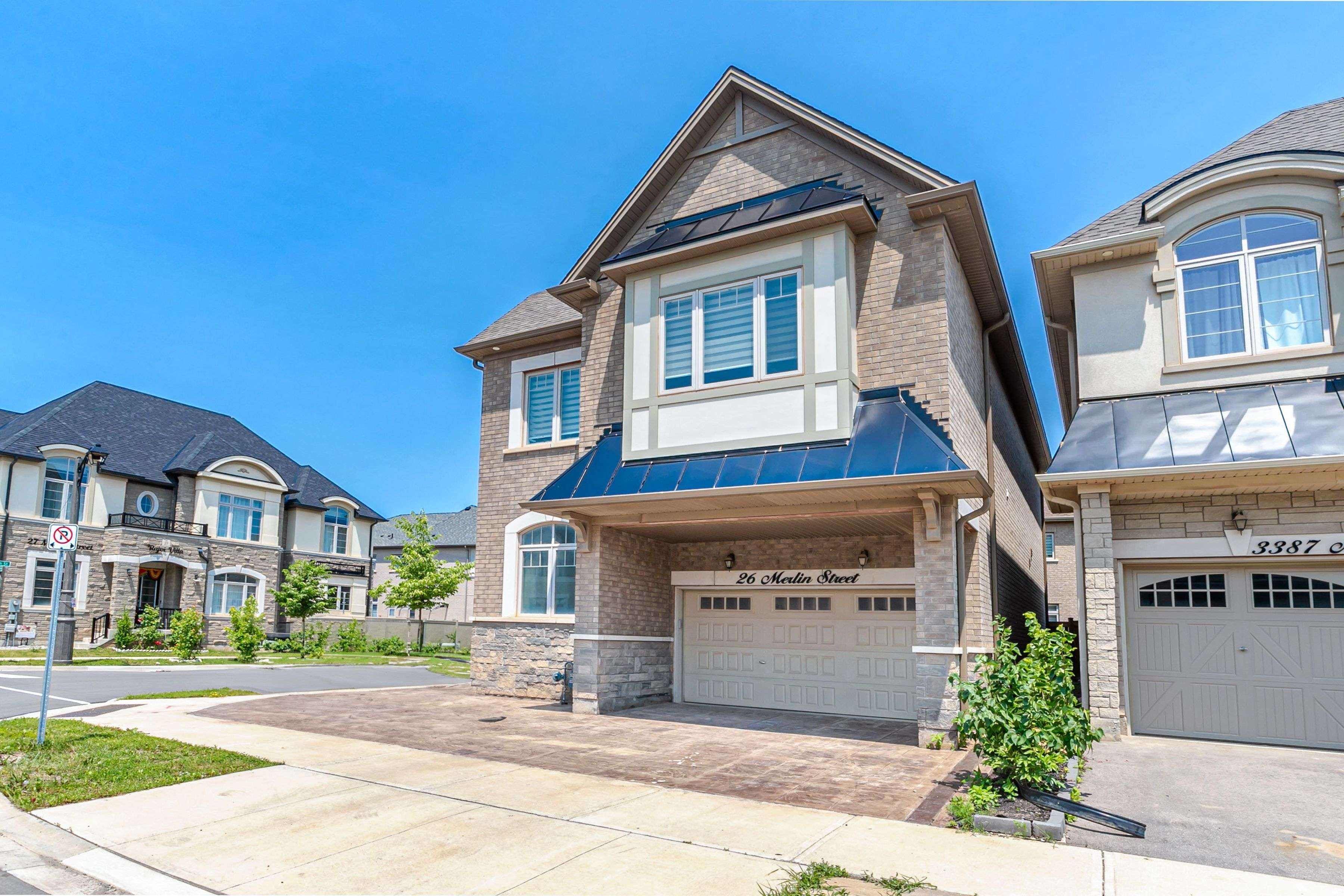REQUEST A TOUR
$ 1,780,000
Est. payment | /mo
1 Bed
5 Baths
$ 1,780,000
Est. payment | /mo
1 Bed
5 Baths
Key Details
Property Type Single Family Home
Sub Type Detached
Listing Status Active
Purchase Type For Sale
Approx. Sqft 2500-3000
Subdivision 1008 - Go Glenorchy
MLS Listing ID W12280804
Style 2-Storey
Bedrooms 1
Annual Tax Amount $7,511
Tax Year 2025
Property Sub-Type Detached
Property Description
Modern luxury in this rarely offered 4+1 bedroom, 5-bathroom home in Oakville's coveted Glenorchy neighbourhood.Professionally finished basement by the Builder, Upgraded engineering hardwood floor throughout Main and second floor, Crown Molding all main floor; 10 & 9 ceilings, family room with fireplace, morden kitchen, gas stove; 2nd floor laundry room. Close to school, hospital, highways, restaurant.
Location
Province ON
County Halton
Community 1008 - Go Glenorchy
Area Halton
Rooms
Family Room Yes
Basement Finished
Kitchen 1
Interior
Interior Features Water Heater
Cooling Central Air
Fireplaces Type Family Room
Fireplace Yes
Heat Source Gas
Exterior
Garage Spaces 2.0
Pool None
Roof Type Shingles
Lot Frontage 12.69
Lot Depth 90.0
Total Parking Spaces 4
Building
Foundation Concrete
Listed by T-ONE GROUP REALTY INC.,
"Helping clients build weath through strategic real estate aquisitions"
GET MORE DETAILS
QUICK SEARCHES







