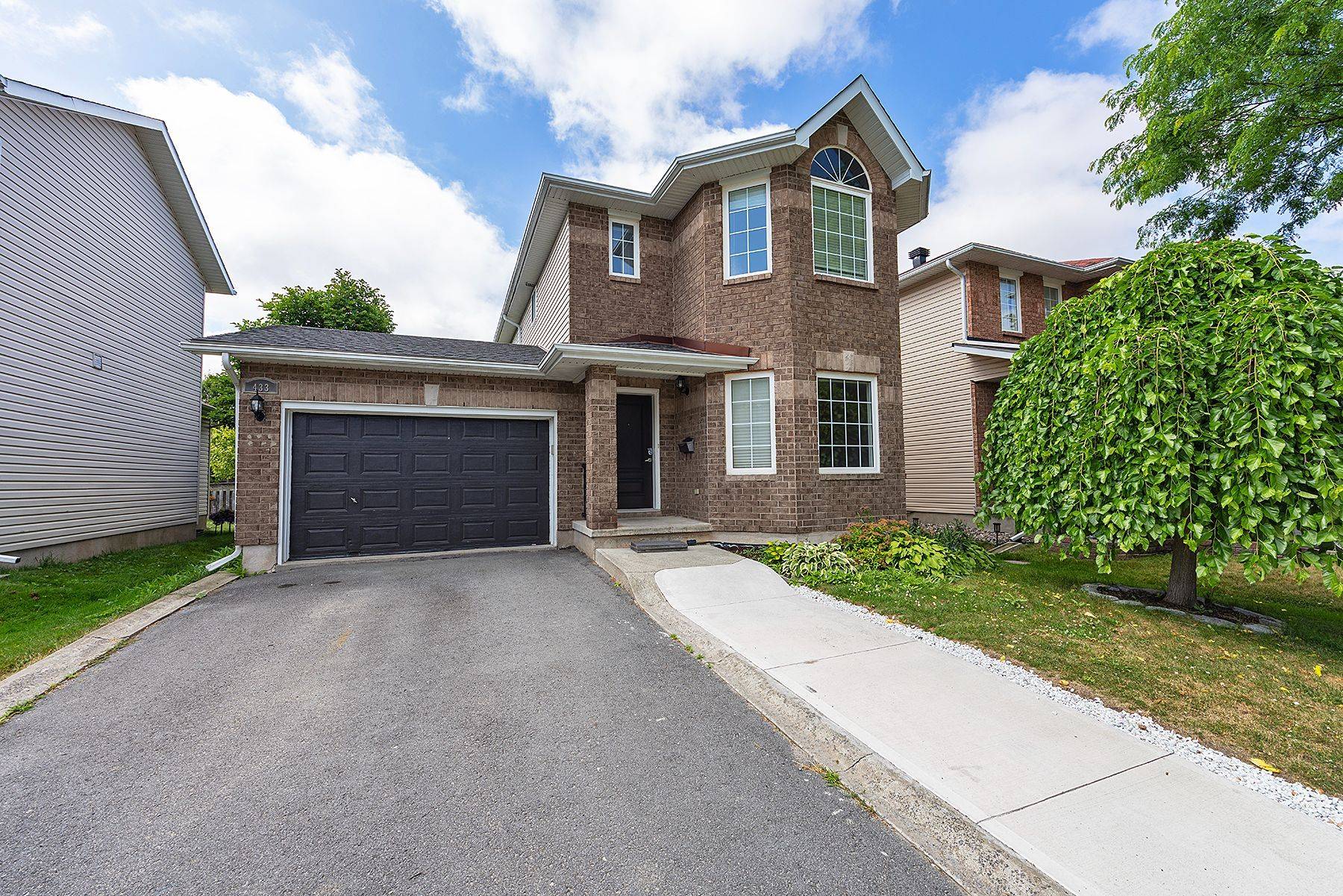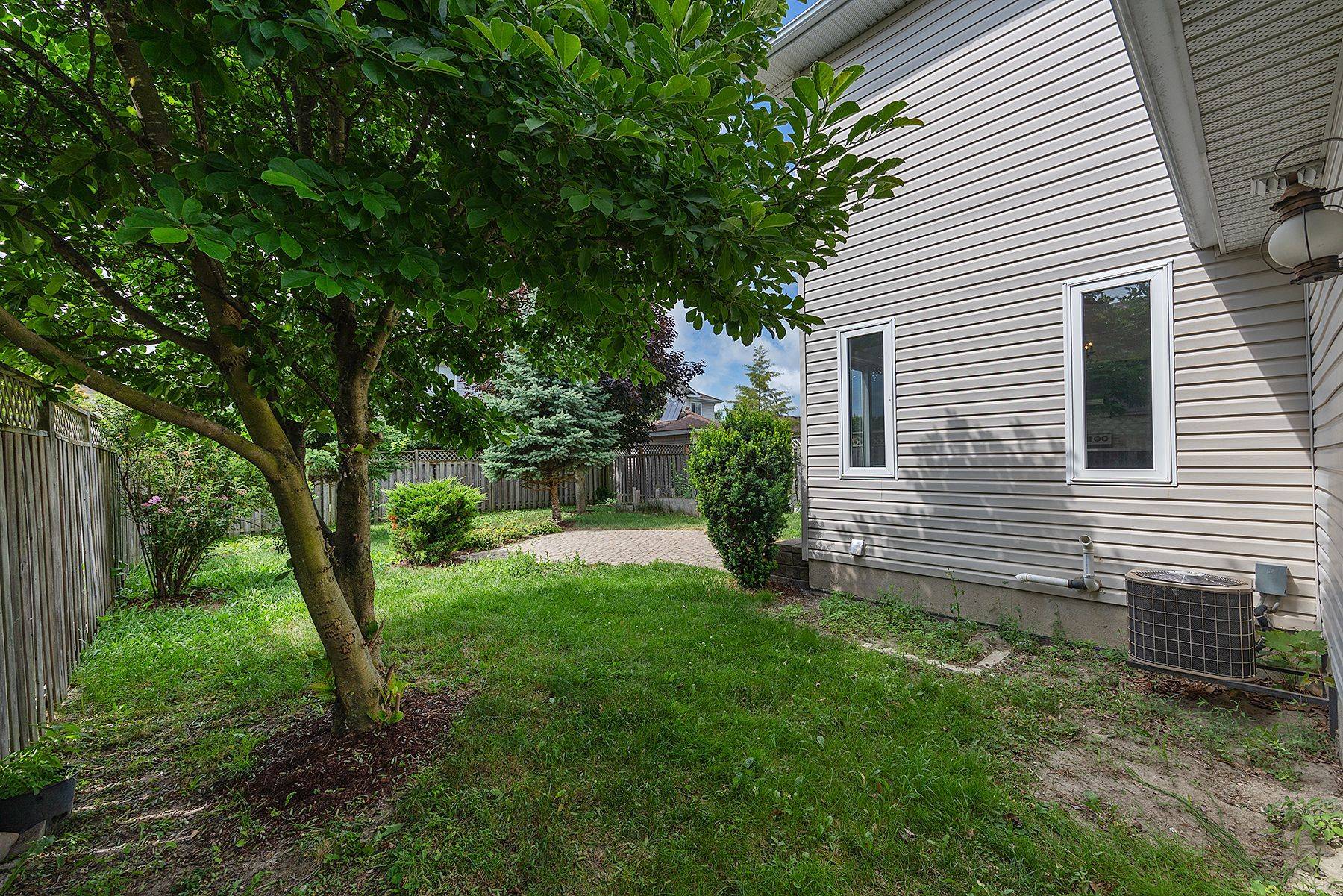3 Beds
3 Baths
3 Beds
3 Baths
Key Details
Property Type Single Family Home
Sub Type Detached
Listing Status Active
Purchase Type For Sale
Approx. Sqft 1100-1500
Subdivision 42 - City Northwest
MLS Listing ID X12279732
Style 2-Storey
Bedrooms 3
Building Age 16-30
Annual Tax Amount $4,765
Tax Year 2024
Property Sub-Type Detached
Property Description
Location
Province ON
County Frontenac
Community 42 - City Northwest
Area Frontenac
Rooms
Family Room No
Basement Full, Finished
Kitchen 1
Interior
Interior Features Carpet Free
Cooling Central Air
Fireplace No
Heat Source Gas
Exterior
Parking Features Private
Garage Spaces 1.5
Pool None
Roof Type Shingles
Lot Frontage 42.01
Lot Depth 106.12
Total Parking Spaces 3
Building
Unit Features Golf,Hospital,Park,Public Transit,School Bus Route
Foundation Poured Concrete
Others
Virtual Tour https://unbranded.youriguide.com/5n5ig_433_cooke_crescent_kingston_on/
"Helping clients build weath through strategic real estate aquisitions"







