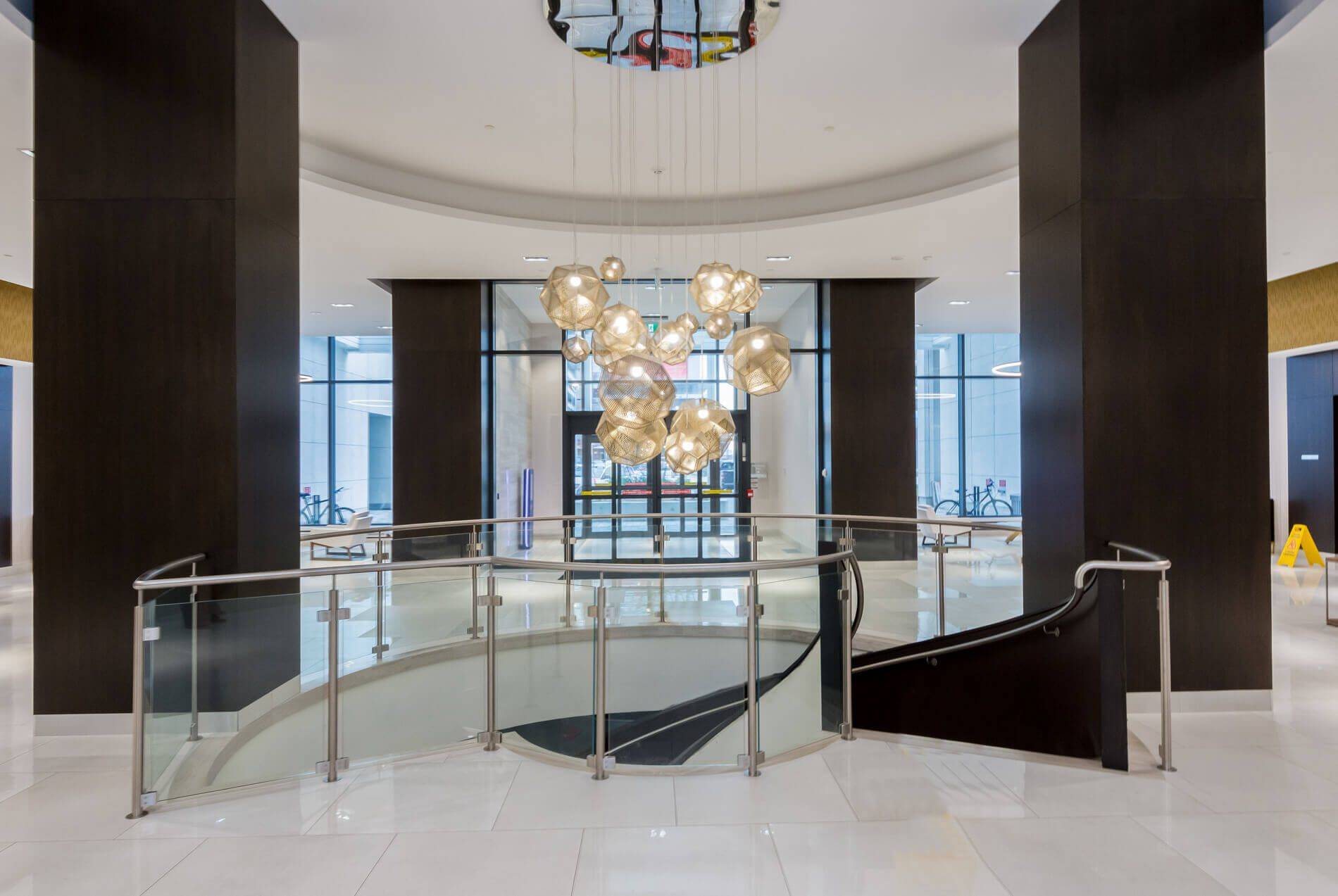REQUEST A TOUR
$ 2,450
2 Beds
2 Baths
$ 2,450
2 Beds
2 Baths
Key Details
Property Type Condo
Sub Type Condo Apartment
Listing Status Active
Purchase Type For Rent
Approx. Sqft 600-699
Subdivision Vellore Village
MLS Listing ID N12279220
Style Apartment
Bedrooms 2
Property Sub-Type Condo Apartment
Property Description
Welcome to 9000 Jane St, Suite 707 in the East Tower of Charisma Condos by Greenpark. Just a 2-minute walk to Vaughan Mills Mall and transit, this bright and spacious 1-bedroom + den, 2-bathroom suite offers one of the best layouts in the building, featuring a large modern kitchen with stainless steel appliances and tasteful upgrades throughout. The versatile den is ideal as a home office or guest room, while the primary bedroom features a 4-piece en-suite. Located on the 7th floor, residents enjoy the convenience of having the outdoor pool & gym right on the same levelno elevator needed! Simply step out of your suite and into resort-style amenities, including a rooftop terrace, pool lounge, wellness courtyard, serenity lounge, pet grooming room, theatre room, games room, family dining room, and bocce courts with lounge. Commuting is easy with nearby VMC subway station, Rutherford GO (10 mins), and quick access to Highways 400 and 407. Close to Cortellucci Vaughan Hospital, Wonderland, and more. Includes 1 parking spot and 1 locker. Excellent floor plan, move-in ready, prime location with transit, shopping, and entertainment nearbydont miss your chance to live in one of Vaughans most desirable new communities!
Location
Province ON
County York
Community Vellore Village
Area York
Rooms
Family Room No
Basement None
Kitchen 1
Separate Den/Office 1
Interior
Interior Features None
Cooling Central Air
Fireplace No
Heat Source Gas
Exterior
Garage Spaces 1.0
Exposure South
Total Parking Spaces 1
Balcony Open
Building
Story 7
Locker Owned
Others
Pets Allowed Restricted
Virtual Tour https://files.imagepromedia.ca/TOty0aka
Listed by REALTY EXECUTIVES PRIORITY ONE LIMITED
"Helping clients build weath through strategic real estate aquisitions"
GET MORE DETAILS
QUICK SEARCHES







