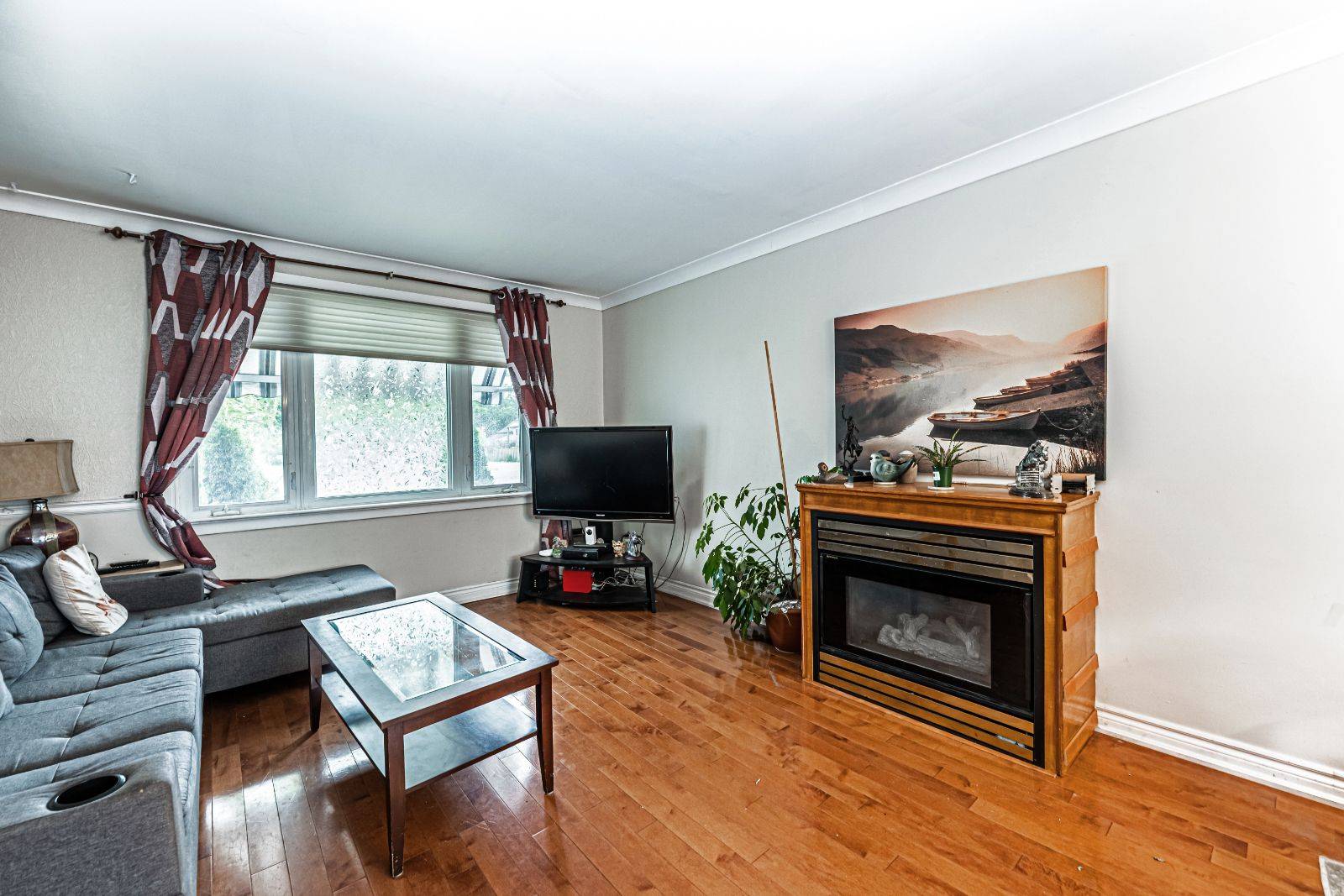3 Beds
1 Bath
3 Beds
1 Bath
Key Details
Property Type Single Family Home
Sub Type Detached
Listing Status Active
Purchase Type For Sale
Approx. Sqft 1100-1500
Subdivision Queen'S Park
MLS Listing ID S12279236
Style 1 1/2 Storey
Bedrooms 3
Building Age 100+
Annual Tax Amount $4,489
Tax Year 2025
Property Sub-Type Detached
Property Description
Location
Province ON
County Simcoe
Community Queen'S Park
Area Simcoe
Rooms
Family Room No
Basement Partial Basement, Partially Finished
Kitchen 1
Interior
Interior Features Auto Garage Door Remote, Storage, Water Softener, Primary Bedroom - Main Floor
Cooling Central Air
Fireplaces Type Natural Gas, Living Room
Fireplace Yes
Heat Source Gas
Exterior
Exterior Feature Landscaped, Privacy
Parking Features Private, Tandem
Garage Spaces 1.0
Pool Above Ground
Roof Type Asphalt Shingle
Topography Flat
Lot Frontage 50.0
Lot Depth 165.0
Total Parking Spaces 5
Building
Unit Features Fenced Yard,Golf,Park,Public Transit
Foundation Block
Others
Virtual Tour https://unbranded.youriguide.com/52_donald_st_barrie_on/
"Helping clients build weath through strategic real estate aquisitions"







