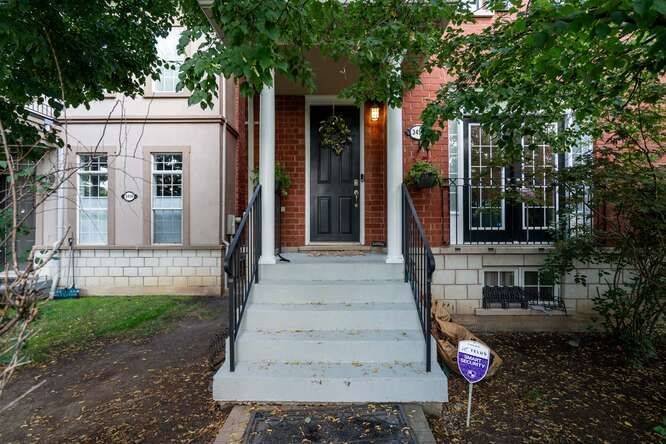3 Beds
3 Baths
3 Beds
3 Baths
Key Details
Property Type Townhouse
Sub Type Att/Row/Townhouse
Listing Status Active
Purchase Type For Sale
Approx. Sqft 2000-2500
Subdivision Churchill Meadows
MLS Listing ID W12278632
Style 2-Storey
Bedrooms 3
Annual Tax Amount $5,779
Tax Year 2025
Property Sub-Type Att/Row/Townhouse
Property Description
Location
Province ON
County Peel
Community Churchill Meadows
Area Peel
Rooms
Family Room Yes
Basement Partially Finished
Kitchen 1
Interior
Interior Features Auto Garage Door Remote, Carpet Free
Cooling Central Air
Fireplaces Type Natural Gas
Fireplace Yes
Heat Source Gas
Exterior
Parking Features Lane
Garage Spaces 2.0
Pool None
Roof Type Unknown
Lot Frontage 22.51
Lot Depth 109.38
Total Parking Spaces 2
Building
Foundation Unknown
Others
Virtual Tour https://youtu.be/Qr_-jhsw5NU
"Helping clients build weath through strategic real estate aquisitions"







