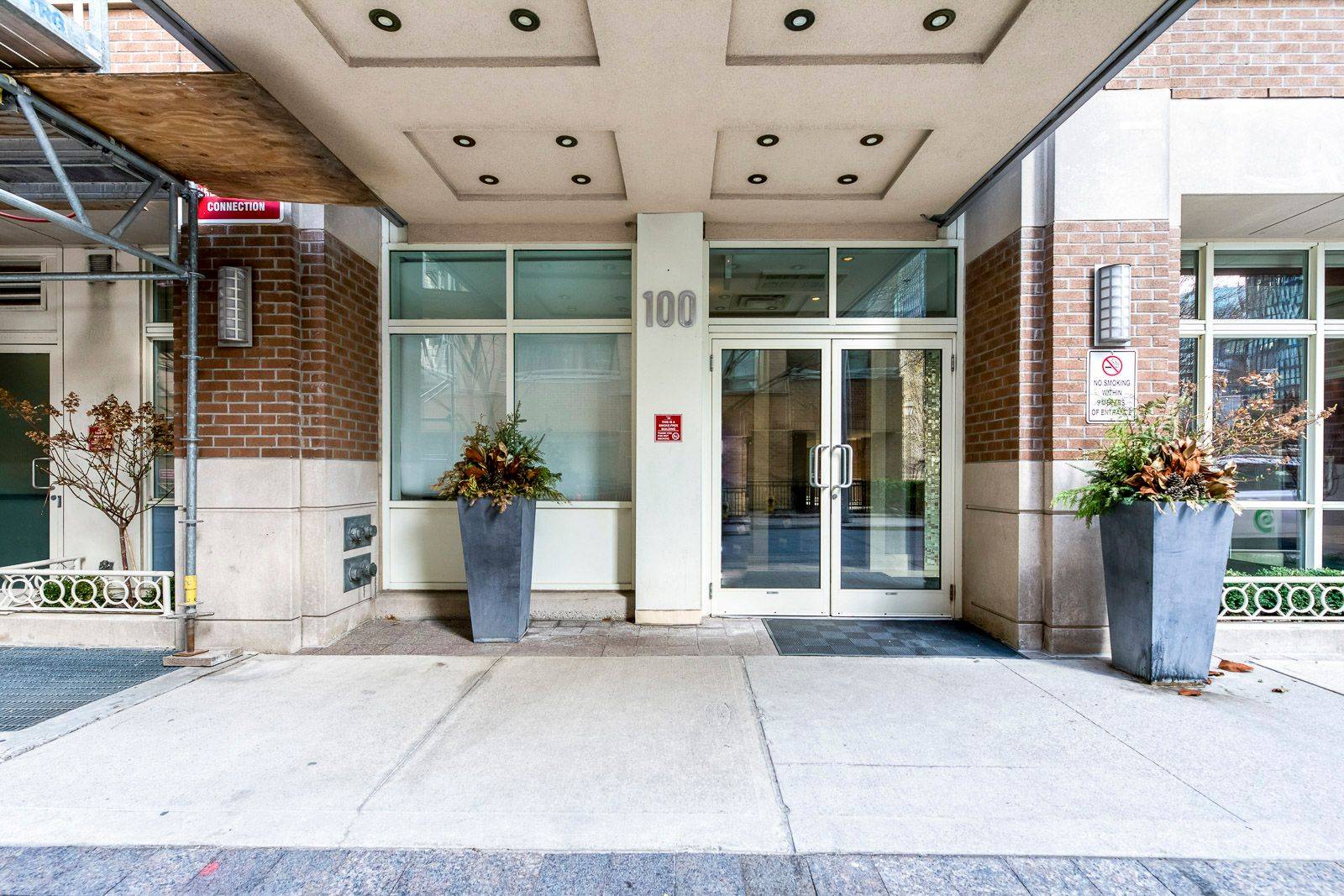2 Beds
1 Bath
2 Beds
1 Bath
Key Details
Property Type Condo
Sub Type Condo Apartment
Listing Status Active
Purchase Type For Sale
Approx. Sqft 600-699
Subdivision Church-Yonge Corridor
MLS Listing ID C12278285
Style Apartment
Bedrooms 2
HOA Fees $695
Annual Tax Amount $2,661
Tax Year 2025
Property Sub-Type Condo Apartment
Property Description
Location
Province ON
County Toronto
Community Church-Yonge Corridor
Area Toronto
Rooms
Family Room Yes
Basement None
Kitchen 1
Separate Den/Office 1
Interior
Interior Features Carpet Free
Heating Yes
Cooling Central Air
Fireplace No
Heat Source Gas
Exterior
Parking Features Underground
Garage Spaces 1.0
Exposure North
Total Parking Spaces 1
Balcony Open
Building
Story 7
Locker Owned
Others
Pets Allowed Restricted
Virtual Tour https://tours.aisonphoto.com/idx/171174
"Helping clients build weath through strategic real estate aquisitions"







