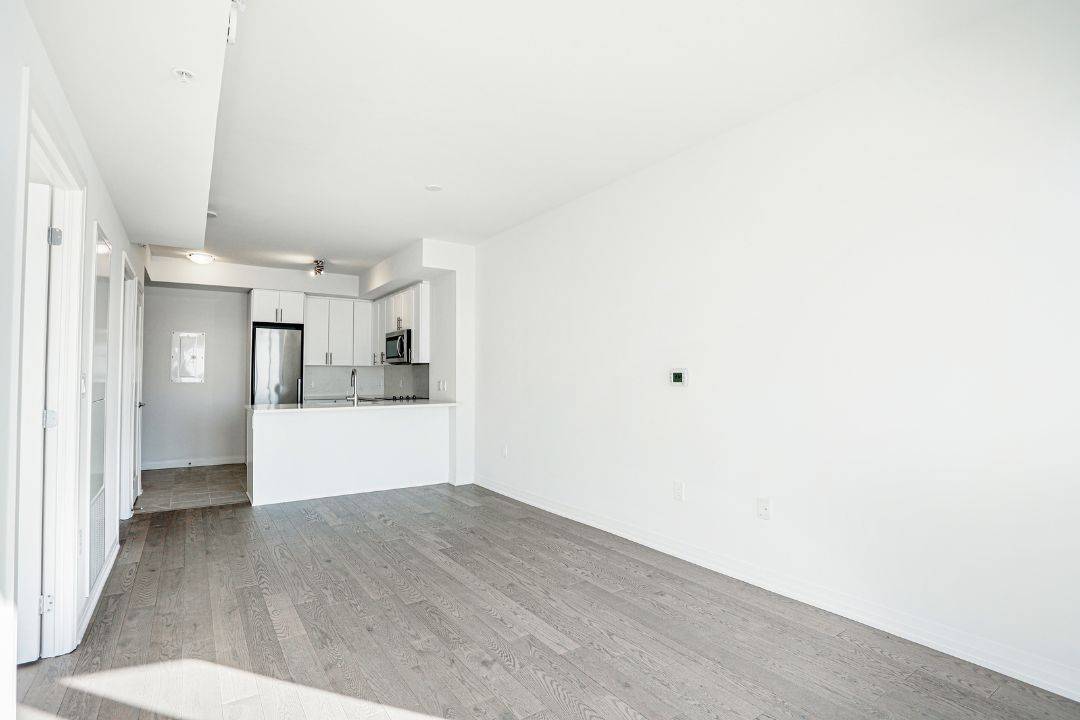1 Bed
1 Bath
1 Bed
1 Bath
Key Details
Property Type Condo
Sub Type Condo Apartment
Listing Status Active
Purchase Type For Rent
Approx. Sqft 600-699
Subdivision 4502 - West Centre Town
MLS Listing ID X12277498
Style Apartment
Bedrooms 1
Property Sub-Type Condo Apartment
Property Description
Location
Province ON
County Ottawa
Community 4502 - West Centre Town
Area Ottawa
Rooms
Family Room No
Basement None
Kitchen 1
Interior
Interior Features Separate Heating Controls, Carpet Free
Cooling Central Air
Fireplace No
Heat Source Gas
Exterior
Parking Features Underground
Garage Spaces 1.0
Exposure North
Total Parking Spaces 1
Balcony Open
Building
Story 17
Unit Features Public Transit,Park,Lake/Pond
Locker Owned
Others
Security Features Concierge/Security
Pets Allowed Restricted
Virtual Tour https://bit.ly/4l7wBBe
"Helping clients build weath through strategic real estate aquisitions"







