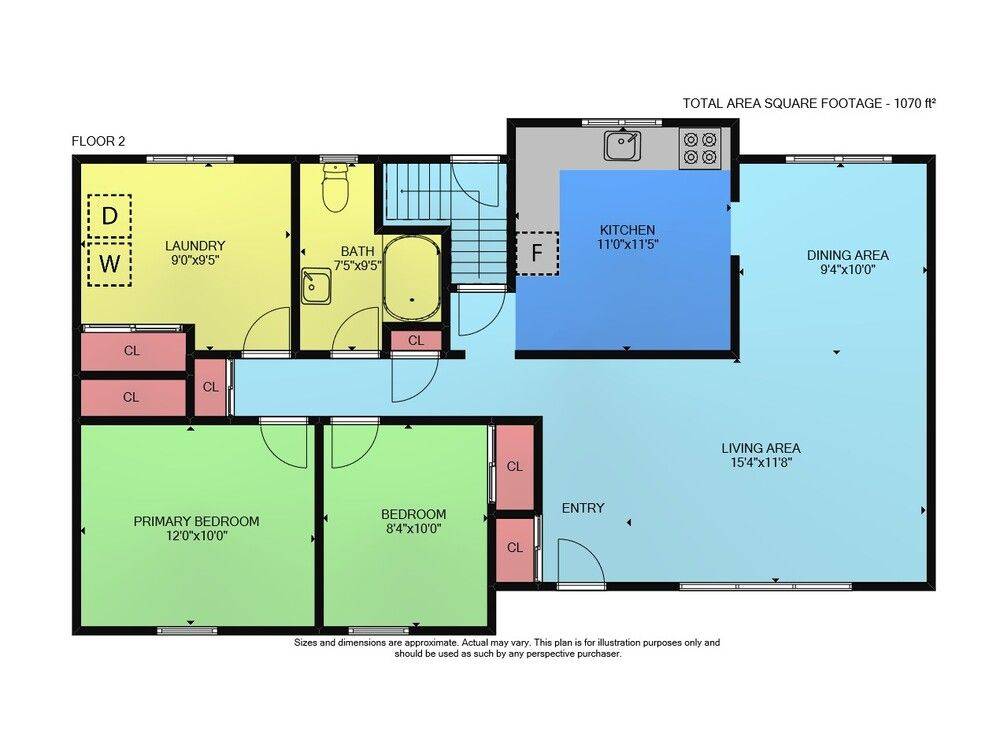3 Beds
1 Bath
3 Beds
1 Bath
Key Details
Property Type Single Family Home
Sub Type Detached
Listing Status Active
Purchase Type For Sale
Approx. Sqft 700-1100
Subdivision 982 - Beamsville
MLS Listing ID X12277303
Style Bungalow
Bedrooms 3
Building Age 51-99
Annual Tax Amount $4,502
Tax Year 2025
Property Sub-Type Detached
Property Description
Location
Province ON
County Niagara
Community 982 - Beamsville
Area Niagara
Rooms
Family Room Yes
Basement Full, Unfinished
Kitchen 1
Interior
Interior Features In-Law Capability
Cooling Central Air
Fireplace No
Heat Source Gas
Exterior
Parking Features Private
Garage Spaces 1.0
Pool None
View Clear
Roof Type Asphalt Shingle
Lot Frontage 65.0
Lot Depth 93.0
Total Parking Spaces 3
Building
Unit Features Fenced Yard,Park,Place Of Worship,Rec./Commun.Centre,School
Foundation Concrete Block
"Helping clients build weath through strategic real estate aquisitions"







