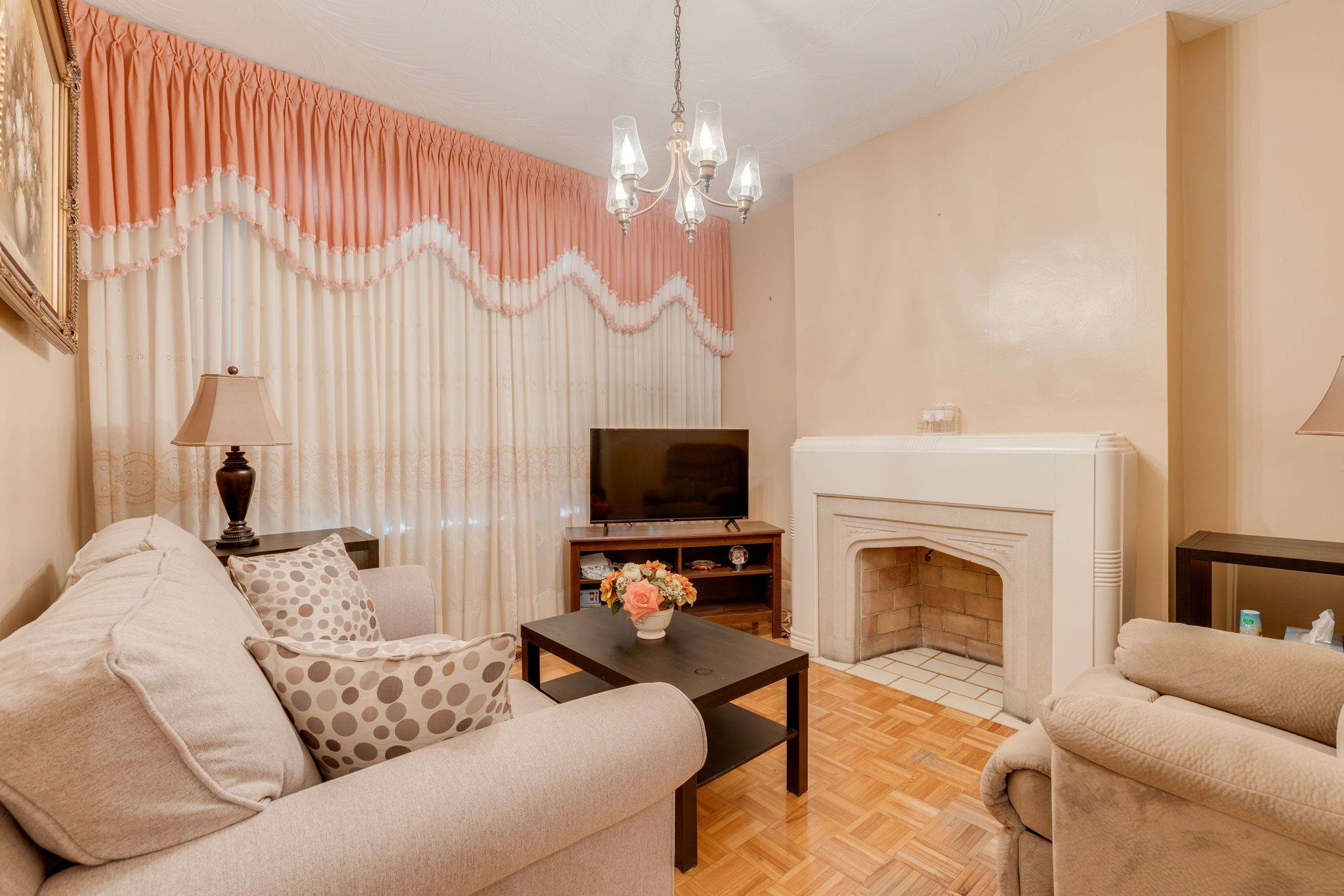REQUEST A TOUR
$ 858,800
Est. payment | /mo
3 Beds
2 Baths
$ 858,800
Est. payment | /mo
3 Beds
2 Baths
Key Details
Property Type Single Family Home
Sub Type Semi-Detached
Listing Status Active
Purchase Type For Sale
Approx. Sqft 1100-1500
Subdivision East York
MLS Listing ID E12276152
Style 2-Storey
Bedrooms 3
Annual Tax Amount $5,384
Tax Year 2025
Property Sub-Type Semi-Detached
Property Description
Welcome to 180 Monarch Park, A Charming Opportunity in Danforth Village. Located in the heart of East Yorks sought-after Danforth Village, this rare to find 3-bedroom, 2-full bathroom home offers just under 1400 Sq Ft above Grade with a spacious and functional layout ideal for comfortable family living. This property also features a legal front pad parking, a separate entrance to the basement, and a private backyard. Enjoy outdoor relaxation on the large front veranda, which has a large window for the family room area. The second floor boasts generously sized bedrooms, ample closet space, and newer hardwood flooring. This property provides easy access to the TTC, DVP, and downtown Toronto. Whether you're a first-time buyer, downsizer, or renovator looking to invest in a vibrant, family-friendly neighbourhood this home offers outstanding potential in a prime location. *Walking Distance to Shops on Danforth and Transit*This home is being sold in as is, where is condition
Location
Province ON
County Toronto
Community East York
Area Toronto
Rooms
Family Room Yes
Basement Separate Entrance, Finished
Kitchen 2
Interior
Interior Features None
Cooling Central Air
Fireplace No
Heat Source Gas
Exterior
Pool None
Roof Type Shingles
Lot Frontage 19.67
Lot Depth 100.0
Total Parking Spaces 1
Building
Unit Features Hospital,Park,School
Foundation Unknown
Listed by RE/MAX EXPERTS
"Helping clients build weath through strategic real estate aquisitions"
GET MORE DETAILS
QUICK SEARCHES







