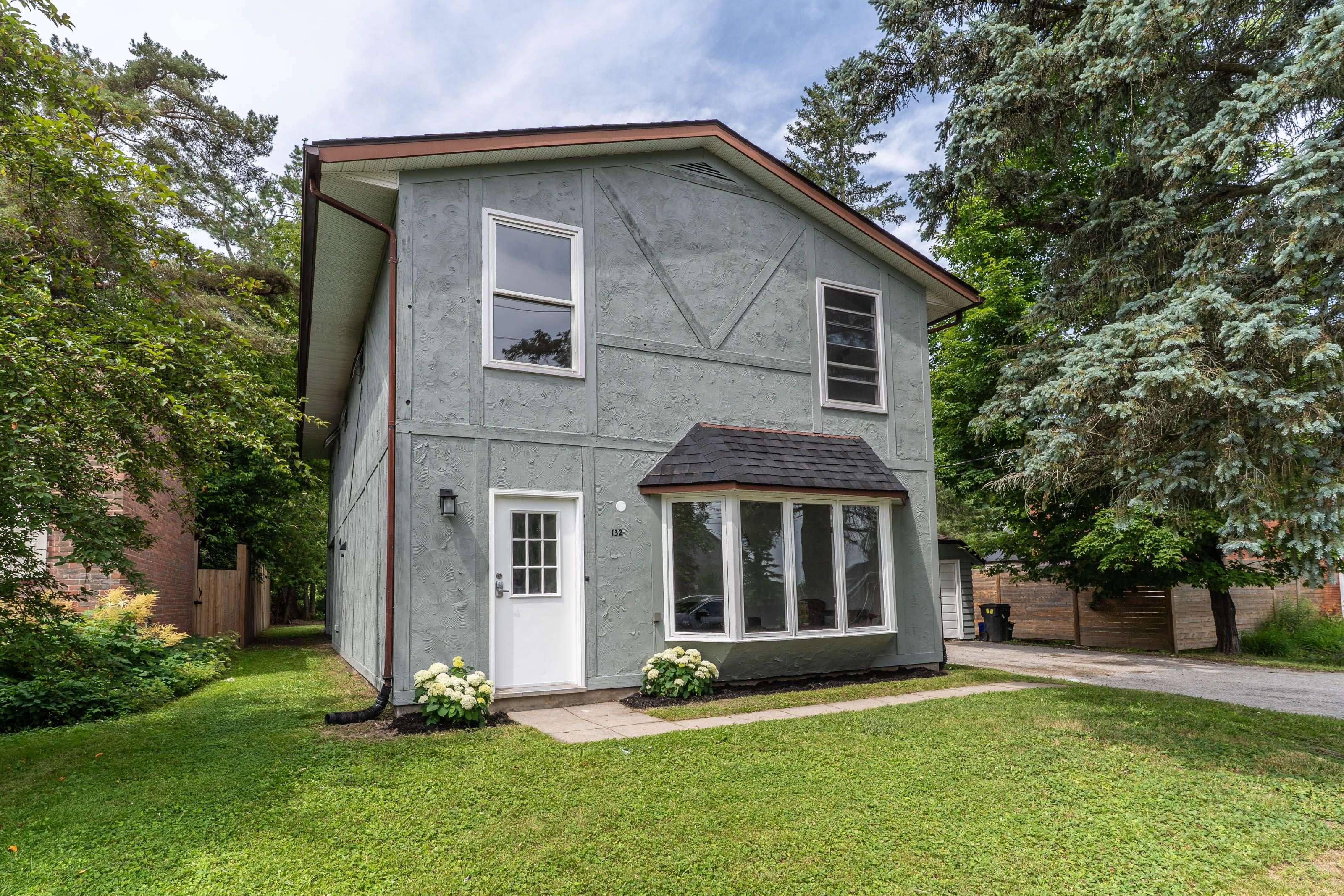7 Beds
3 Baths
7 Beds
3 Baths
Key Details
Property Type Single Family Home
Sub Type Detached
Listing Status Active
Purchase Type For Sale
Approx. Sqft 2000-2500
Subdivision Macaulay
MLS Listing ID X12276085
Style 2-Storey
Bedrooms 7
Building Age 100+
Tax Year 2025
Property Sub-Type Detached
Property Description
Location
Province ON
County Muskoka
Community Macaulay
Area Muskoka
Rooms
Family Room No
Basement Exposed Rock
Kitchen 2
Interior
Interior Features In-Law Suite, Storage
Cooling None
Fireplaces Type Freestanding, Natural Gas
Fireplace Yes
Heat Source Gas
Exterior
Exterior Feature Deck, Patio, Year Round Living
Garage Spaces 1.0
Pool None
Waterfront Description None
Roof Type Shingles
Lot Frontage 67.98
Lot Depth 150.0
Total Parking Spaces 4
Building
Foundation Block, Concrete, Stone
Others
Security Features None
ParcelsYN No
"Helping clients build weath through strategic real estate aquisitions"







