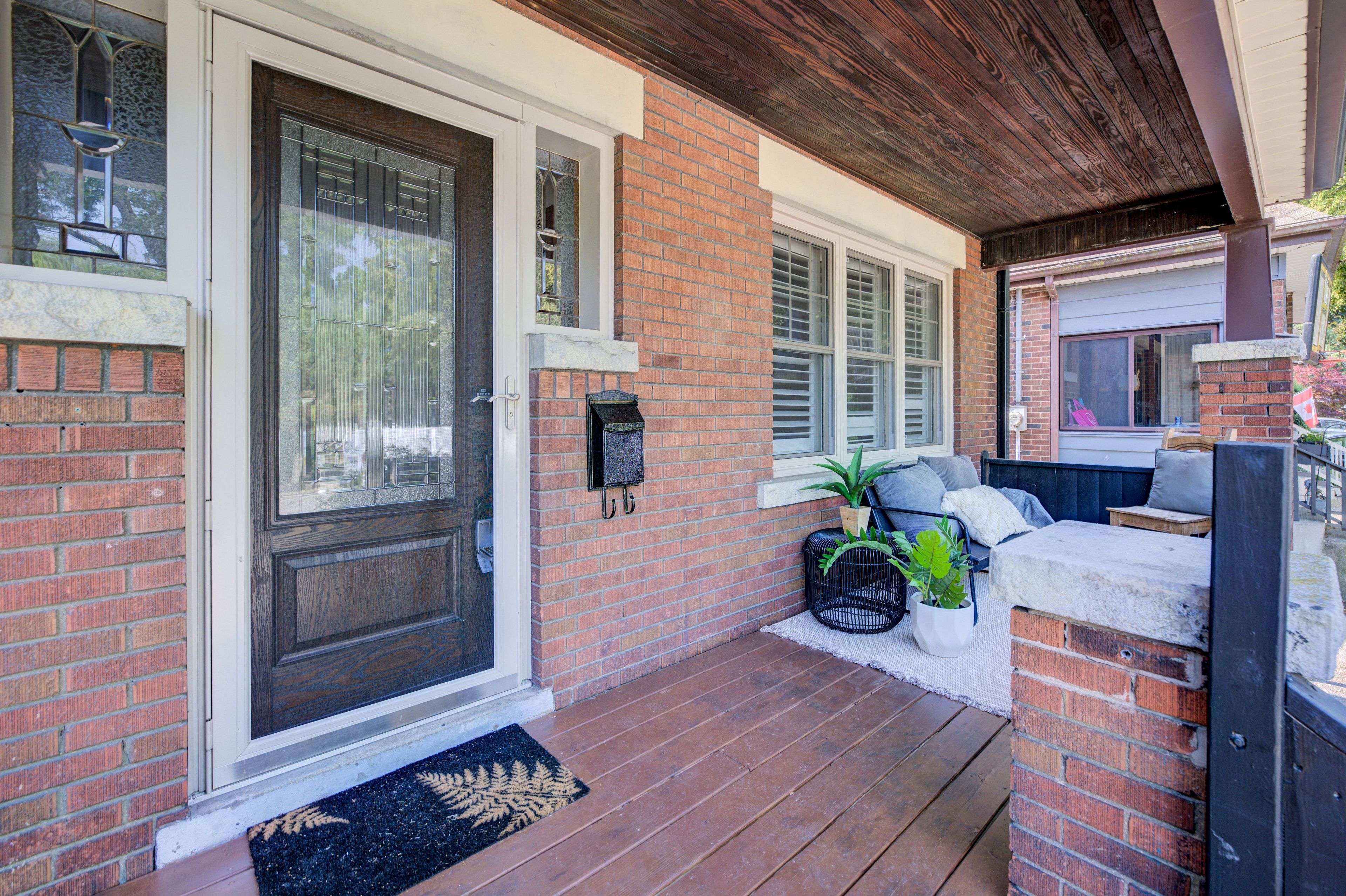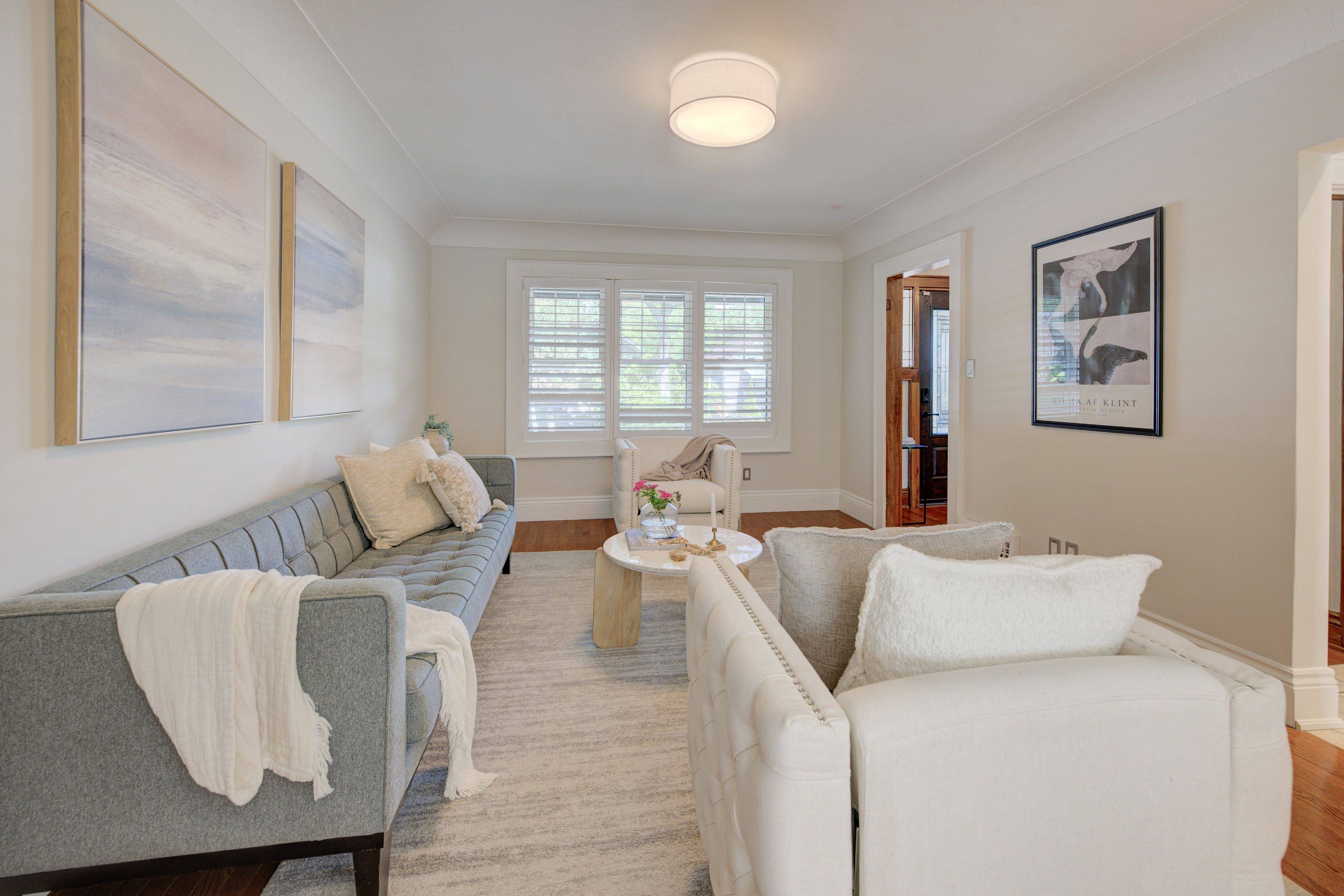3 Beds
2 Baths
3 Beds
2 Baths
Key Details
Property Type Single Family Home
Sub Type Detached
Listing Status Active
Purchase Type For Sale
Approx. Sqft 1100-1500
Subdivision Kirkendall
MLS Listing ID X12275389
Style 1 1/2 Storey
Bedrooms 3
Annual Tax Amount $5,689
Tax Year 2025
Property Sub-Type Detached
Property Description
Location
Province ON
County Hamilton
Community Kirkendall
Area Hamilton
Rooms
Family Room No
Basement Finished
Kitchen 1
Interior
Interior Features Water Heater, Workbench
Cooling Central Air
Fireplace No
Heat Source Gas
Exterior
Exterior Feature Deck, Landscaped, Porch
Parking Features Private
Pool None
Roof Type Shingles
Lot Frontage 30.0
Lot Depth 108.0
Total Parking Spaces 1
Building
Foundation Concrete Block
Others
Virtual Tour https://unbranded.youriguide.com/29_linwood_avenue_hamilton_on/
"Helping clients build weath through strategic real estate aquisitions"







