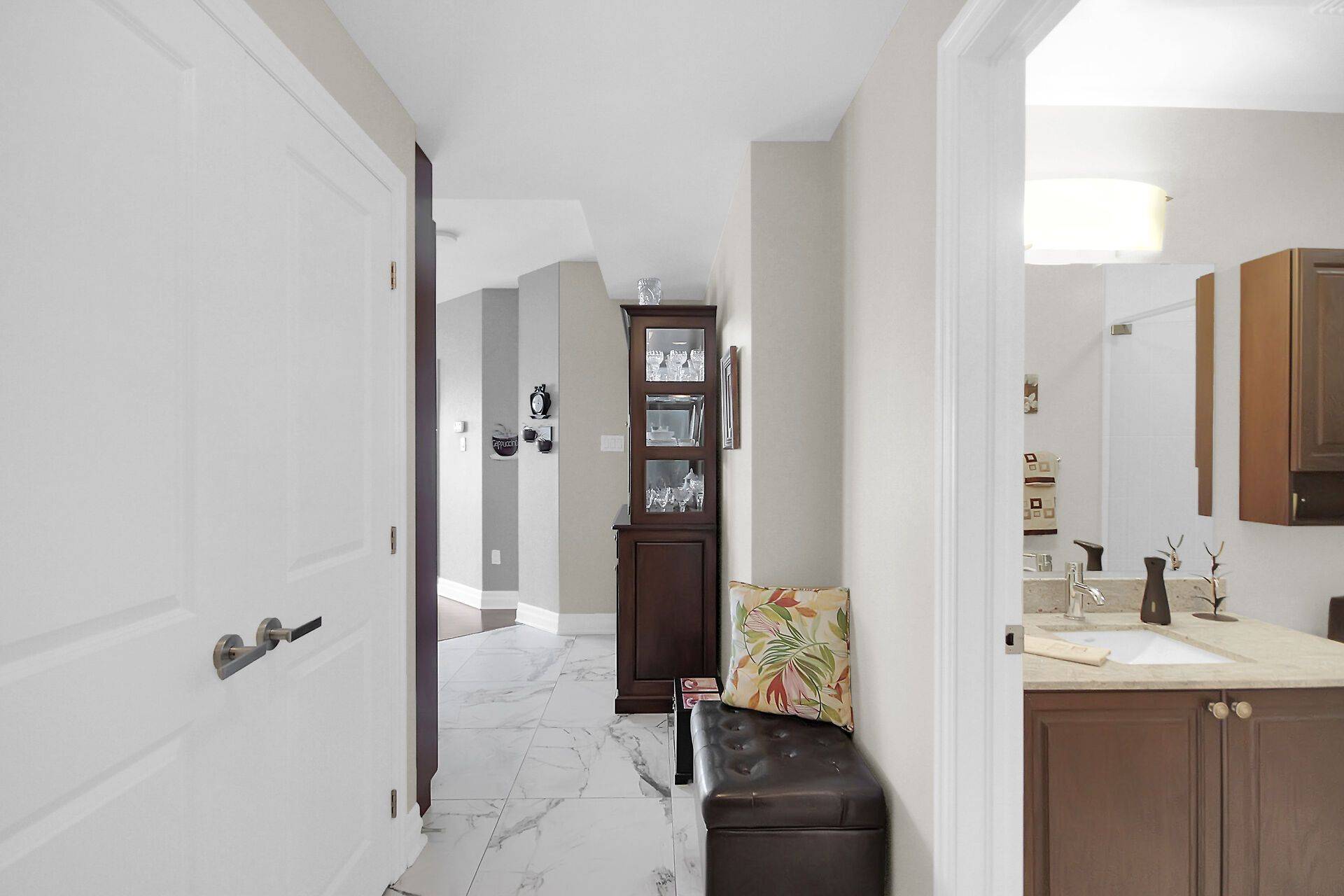2 Beds
2 Baths
2 Beds
2 Baths
Key Details
Property Type Condo
Sub Type Condo Apartment
Listing Status Active
Purchase Type For Sale
Approx. Sqft 900-999
Subdivision 3402 - Vanier
MLS Listing ID X12275055
Style 1 Storey/Apt
Bedrooms 2
HOA Fees $653
Annual Tax Amount $4,351
Tax Year 2025
Property Sub-Type Condo Apartment
Property Description
Location
Province ON
County Ottawa
Community 3402 - Vanier
Area Ottawa
Rooms
Family Room No
Basement None
Kitchen 1
Interior
Interior Features Auto Garage Door Remote, Carpet Free, Primary Bedroom - Main Floor, Storage Area Lockers
Cooling Central Air
Fireplace No
Heat Source Gas
Exterior
Parking Features Underground
Garage Spaces 1.0
View City, Downtown
Roof Type Unknown
Topography Flat
Exposure West
Total Parking Spaces 1
Balcony Open
Building
Story 11
Unit Features Clear View,Public Transit,Rec./Commun.Centre
Foundation Poured Concrete
Locker Owned
Others
Security Features Alarm System,Smoke Detector
Pets Allowed Restricted
"Helping clients build weath through strategic real estate aquisitions"







