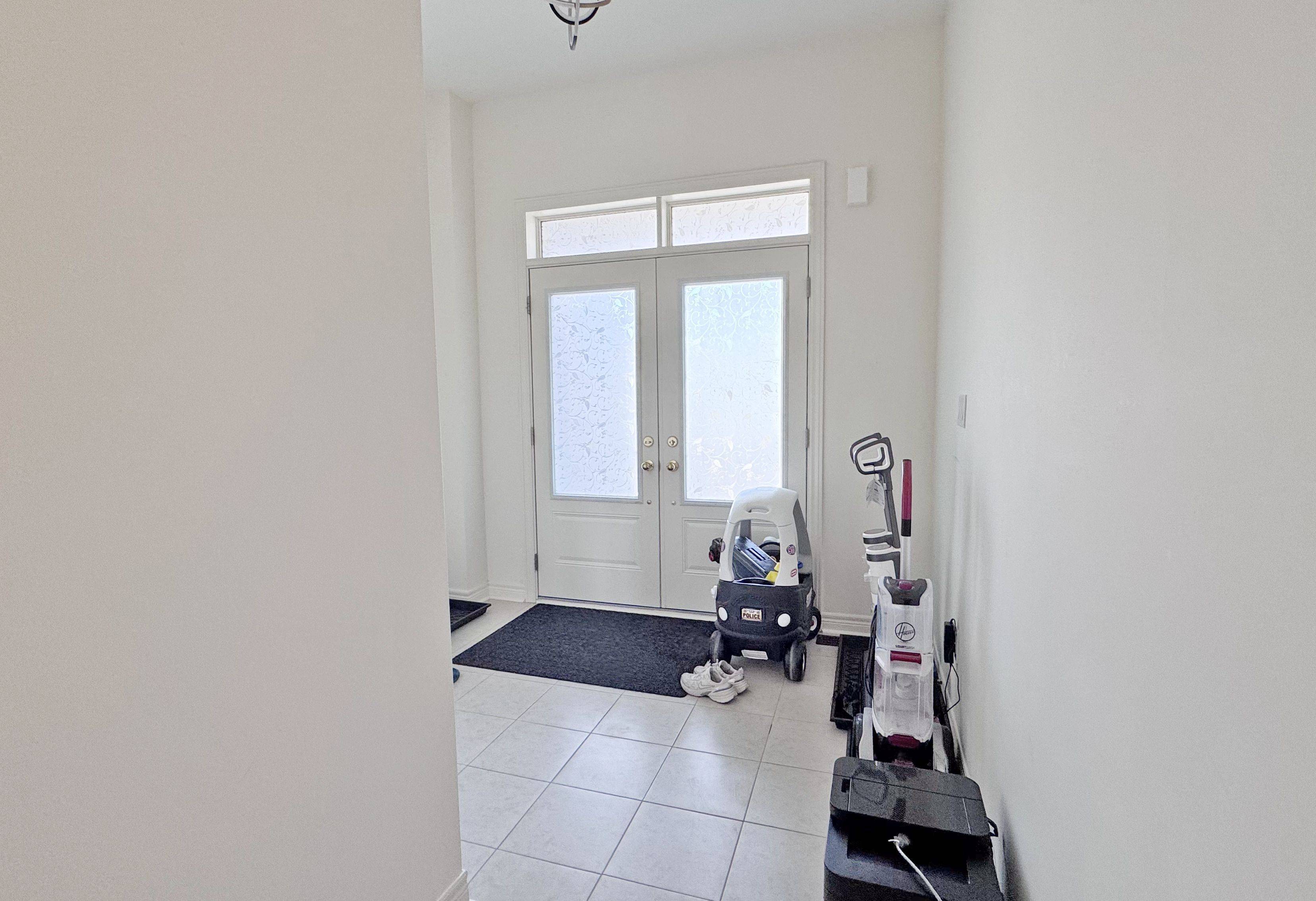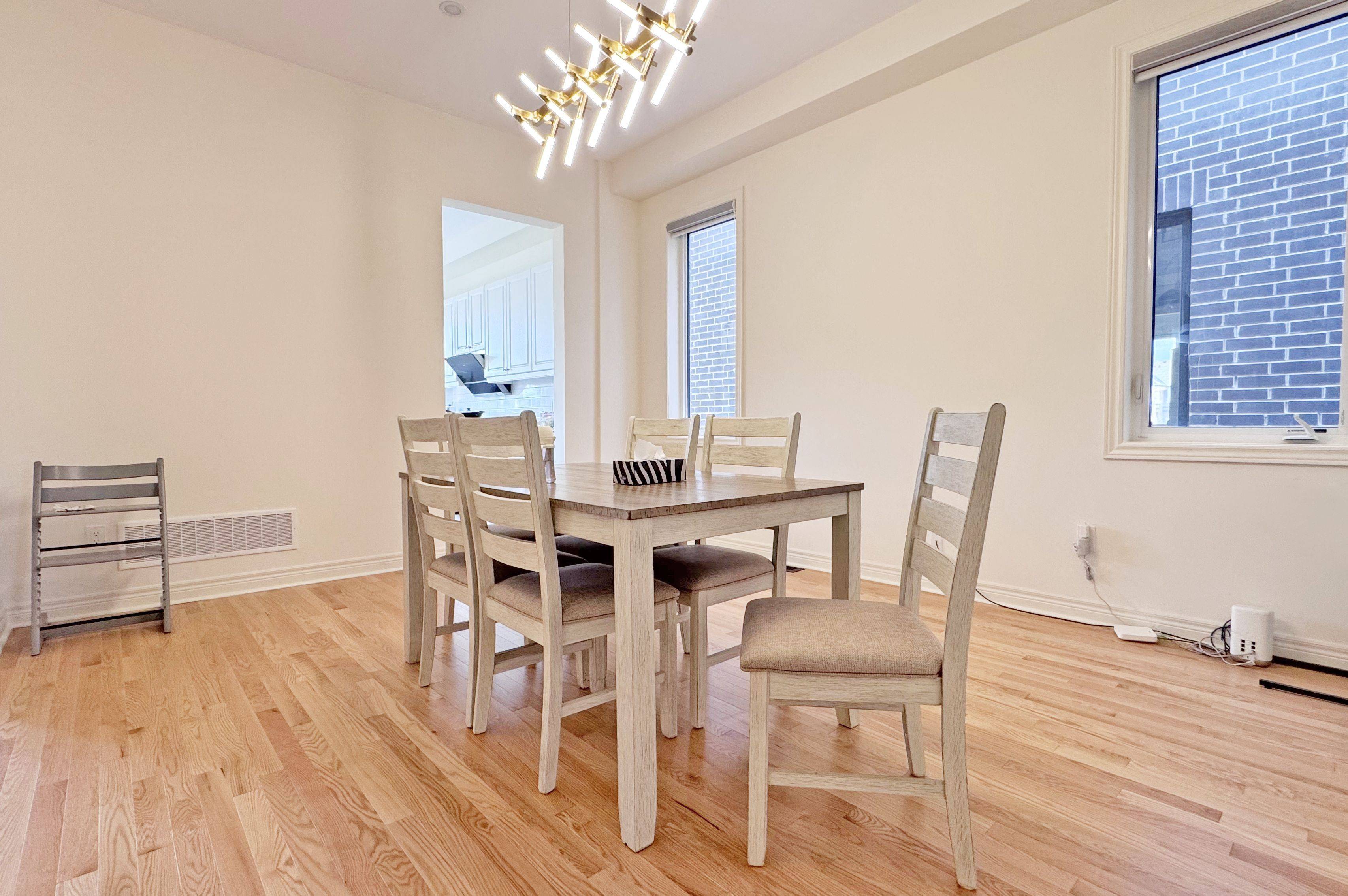REQUEST A TOUR
$ 5,000
4 Beds
4 Baths
$ 5,000
4 Beds
4 Baths
Key Details
Property Type Single Family Home
Sub Type Detached
Listing Status Active
Purchase Type For Rent
Approx. Sqft 2500-3000
Subdivision Rural Richmond Hill
MLS Listing ID N12274641
Style 2-Storey
Bedrooms 4
Property Sub-Type Detached
Property Description
Stunning 4-Bedroom + 4 Bath Detached Home in Prime Richmond Hill! Only months new owner-occupied and in immaculate condition. Bright and functional layout with open-concept kitchen, spacious living/dining area, and walk-out to a private deck. The primary bedroom features a luxurious 5-piece ensuite and walk-in closet. Main floor mudroom, double garage +double driveway for ample parking. Den ideal for a home office or study space. The fully finished basement offers a large family/recreation room, walk-out to the backyard,4-piece bathroom, cold room, and utility/storage area great for multi-purpose use. Nestled in the prestigious Richlands community, this home is surrounded by excellent amenities minutes to Hwy 404, GO Transit, Richmond Green Park & Sports Centre, public library, and community centre. Steps to shopping including Costco, Walmart, and popular restaurants. Located near top-rated schools like Richmond Green Secondary School, and on a school bus route. Enjoy quiet suburban living with urban conveniences just around the corner an ideal place to raise a family!
Location
Province ON
County York
Community Rural Richmond Hill
Area York
Rooms
Family Room No
Basement Finished with Walk-Out
Kitchen 1
Interior
Interior Features Other
Cooling Central Air
Fireplace Yes
Heat Source Gas
Exterior
Parking Features Private Double
Garage Spaces 2.0
Pool None
Roof Type Unknown
Total Parking Spaces 6
Building
Unit Features Golf,Library,Park,Public Transit,School,School Bus Route
Foundation Unknown
Listed by CENTURY 21 KENNECT REALTY
"Helping clients build weath through strategic real estate aquisitions"
GET MORE DETAILS
QUICK SEARCHES







