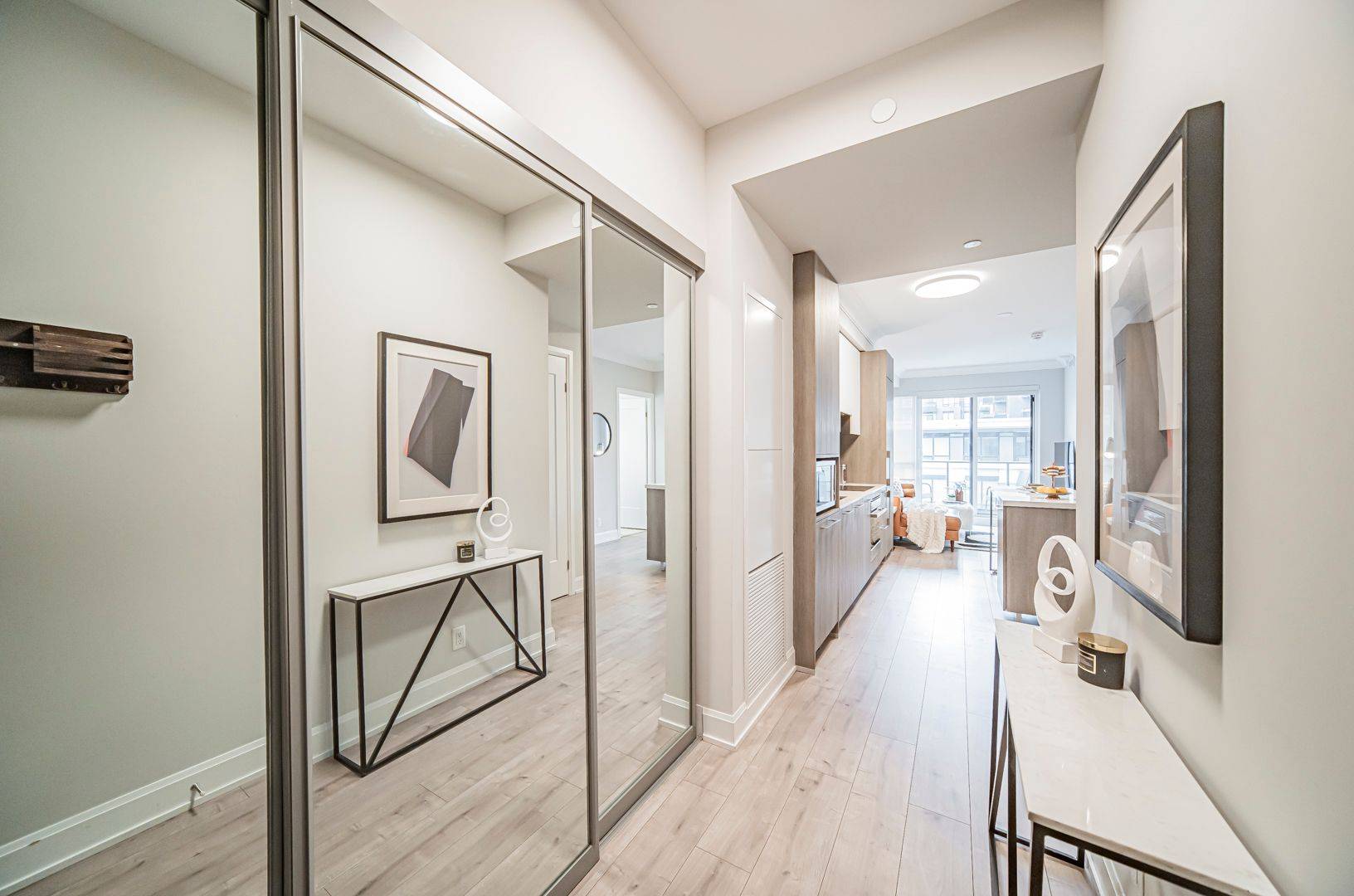REQUEST A TOUR
$ 589,000
Est. payment | /mo
2 Beds
1 Bath
$ 589,000
Est. payment | /mo
2 Beds
1 Bath
Key Details
Property Type Condo
Sub Type Condo Apartment
Listing Status Active
Purchase Type For Sale
Approx. Sqft 600-699
Subdivision Unionville
MLS Listing ID N12272831
Style Apartment
Bedrooms 2
HOA Fees $387
Annual Tax Amount $2,533
Tax Year 2025
Property Sub-Type Condo Apartment
Property Description
Discover luxurious, modern living in the heart of Markham a stunning 643 sq.ft. 1+1 bedroom condo with a 89 sq.ft. a brand-new building at 18 Water Walk Driv. Features 9-ft ceilings, open-concept layout, sleek kitchen with quartz countertops, high-end appliances, and center island. Spacious living room opens to a large balcony with park views. Primary bedroom with big windows and double closet; versatile den with glass door. Pet-friendly building with premium amenities (gym, pool, library, party room, pet wash). Management fees include Wi-Fi, amenities, parking, and locker. Steps to Whole Foods, No Frills, LCBO, Cineplex, and dining; close to Unionville GO, Hwys 404/407, and historic Unionville. Low-floor convenience. Move-in ready, no upgrades added.This residence combines modern elegance with unparalleled convenience, perfect for professionals, small families, or downsizers seeking a vibrant urban lifestyle.access to Unionvilles vibrant lifestyle.
Location
Province ON
County York
Community Unionville
Area York
Rooms
Family Room Yes
Basement None
Kitchen 1
Separate Den/Office 1
Interior
Interior Features Carpet Free, Accessory Apartment
Cooling Central Air
Fireplace No
Heat Source Gas
Exterior
Garage Spaces 1.0
Exposure East
Total Parking Spaces 1
Balcony Terrace
Building
Story 3
Locker Owned
Others
Pets Allowed Restricted
Virtual Tour https://youtu.be/DsuNkibTCJk
Listed by ROYAL ELITE REALTY INC.
"Helping clients build weath through strategic real estate aquisitions"
GET MORE DETAILS
QUICK SEARCHES







