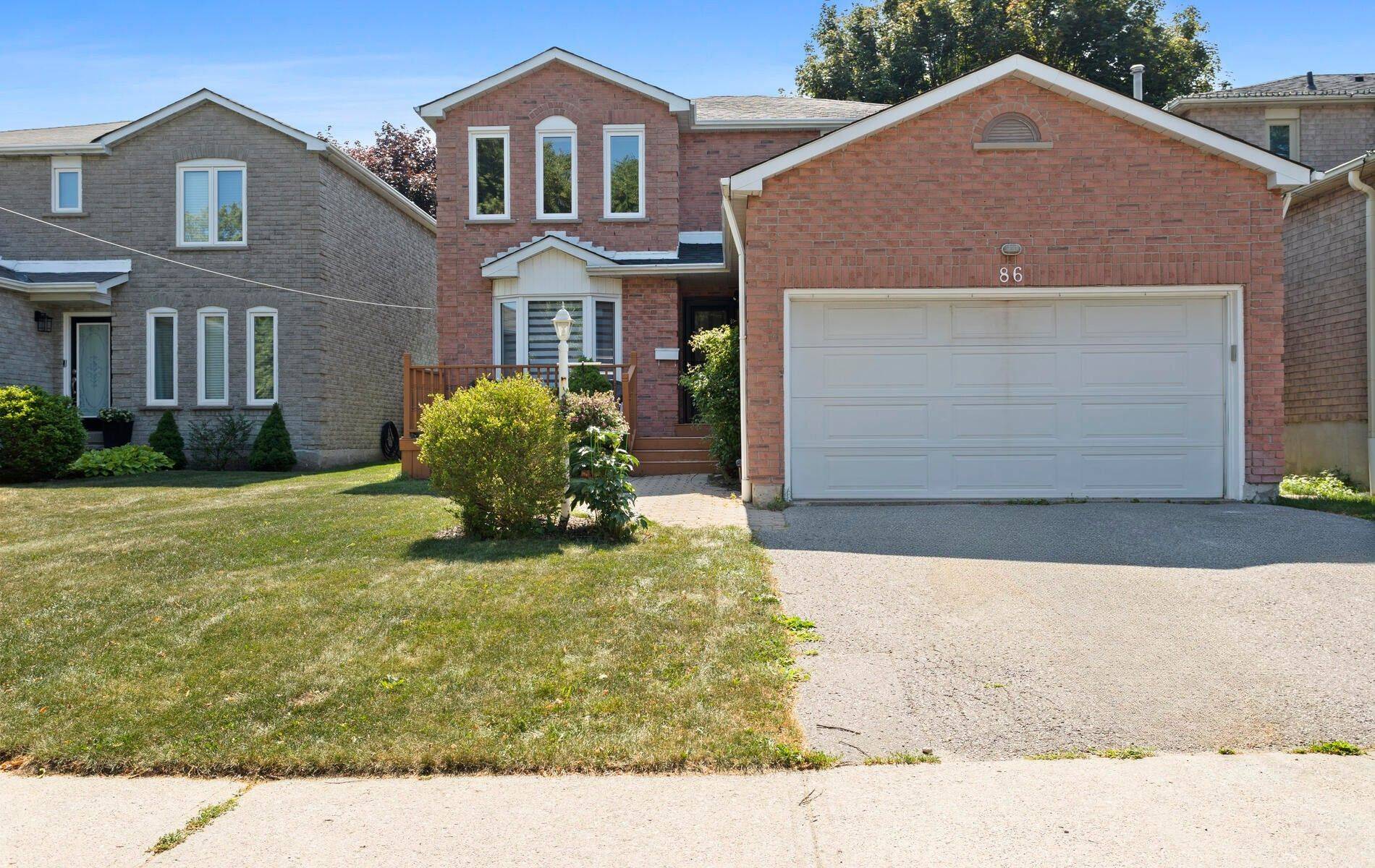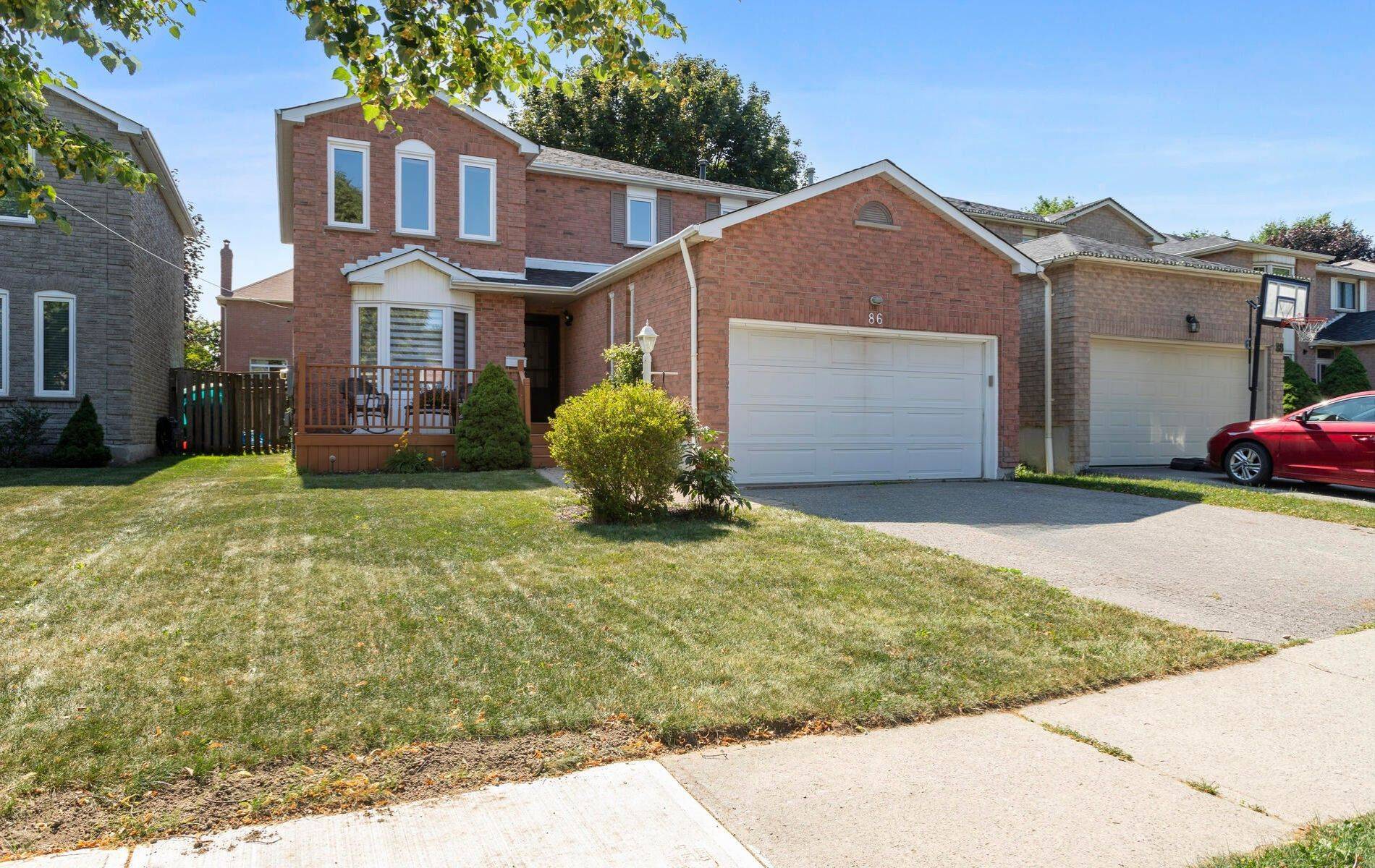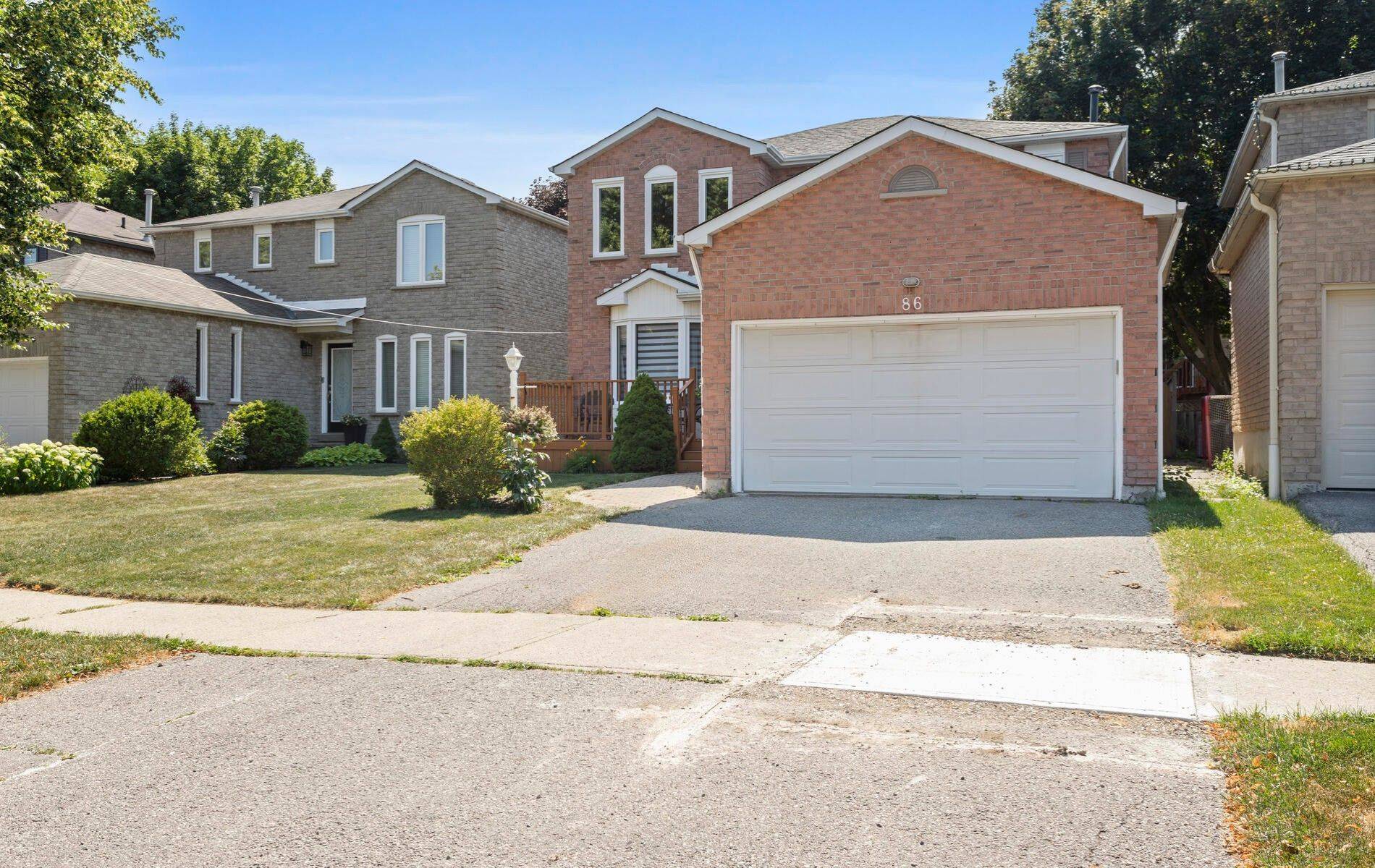REQUEST A TOUR
$ 874,000
Est. payment | /mo
4 Beds
3 Baths
$ 874,000
Est. payment | /mo
4 Beds
3 Baths
Key Details
Property Type Single Family Home
Sub Type Detached
Listing Status Active
Purchase Type For Sale
Approx. Sqft 1500-2000
Subdivision Central West
MLS Listing ID E12269493
Style 2-Storey
Bedrooms 4
Annual Tax Amount $6,315
Tax Year 2025
Property Sub-Type Detached
Property Description
Nestled on one of Ajax's most desirable family-friendly neighborhoods, this beautifully maintained all-brick home offers 4 spacious bedrooms and 3 bathrooms, perfect for comfortable everyday living. Step inside to a bright, open-concept layout featuring a generous foyer and a striking circular staircase that sets an elegant tone. The sunlit living and dining areas with hardwood floors offer a warm welcome, while the cozy family room with a brick fireplace invites you to relax or gather with loved ones. The functional kitchen includes a breakfast area and walkout to a private, fenced backyard ideal for entertaining or unwinding outdoors. The beautiful primary bedroom features broadloom floors, a spacious closet and a 4-piece ensuite for added convenience. The finished basement provides valuable extra living space for a rec room, home office, or play area. Recent updates include new shingles, windows, front door, and fresh paint throughout. A double car garage adds convenience and ample storage. Close to schools, parks, shopping, and transit, this is a move-in-ready home you don't want to miss!
Location
Province ON
County Durham
Community Central West
Area Durham
Rooms
Family Room Yes
Basement Finished
Kitchen 1
Interior
Interior Features Other
Cooling Central Air
Fireplace Yes
Heat Source Gas
Exterior
Garage Spaces 2.0
Pool None
Roof Type Shingles
Lot Frontage 39.37
Lot Depth 101.15
Total Parking Spaces 4
Building
Foundation Concrete
Others
Virtual Tour https://my.matterport.com/show/?m=4AKbzyxmZsf&mls=1
Listed by KELLER WILLIAMS ENERGY LEPP GROUP REAL ESTATE
"Helping clients build weath through strategic real estate aquisitions"
GET MORE DETAILS
QUICK SEARCHES







