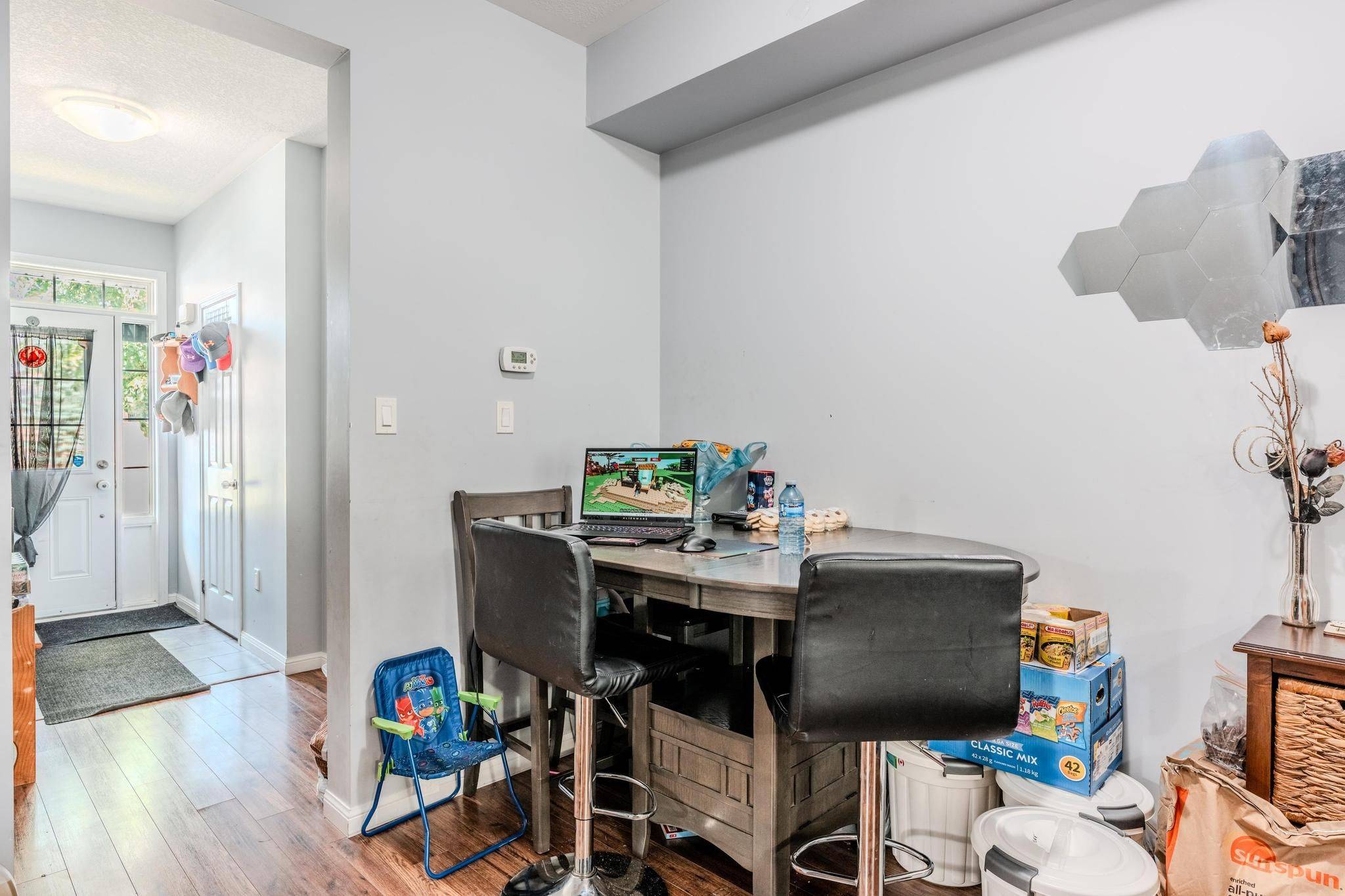3 Beds
3 Baths
3 Beds
3 Baths
Key Details
Property Type Townhouse
Sub Type Att/Row/Townhouse
Listing Status Active
Purchase Type For Sale
Approx. Sqft 1100-1500
Subdivision Brantford Twp
MLS Listing ID X12268388
Style 2-Storey
Bedrooms 3
Annual Tax Amount $3,023
Tax Year 2024
Property Sub-Type Att/Row/Townhouse
Property Description
Location
Province ON
County Brant
Community Brantford Twp
Area Brant
Rooms
Family Room No
Basement Unfinished
Kitchen 1
Interior
Interior Features Other
Cooling Central Air
Fireplace No
Heat Source Gas
Exterior
Exterior Feature Porch
Parking Features Private
Garage Spaces 1.0
Pool None
Roof Type Asphalt Shingle
Lot Frontage 17.26
Lot Depth 94.14
Total Parking Spaces 2
Building
Unit Features Public Transit,Other,Park,School
Foundation Poured Concrete
Others
Monthly Total Fees $93
Security Features Carbon Monoxide Detectors,Smoke Detector
ParcelsYN Yes
"Helping clients build weath through strategic real estate aquisitions"







