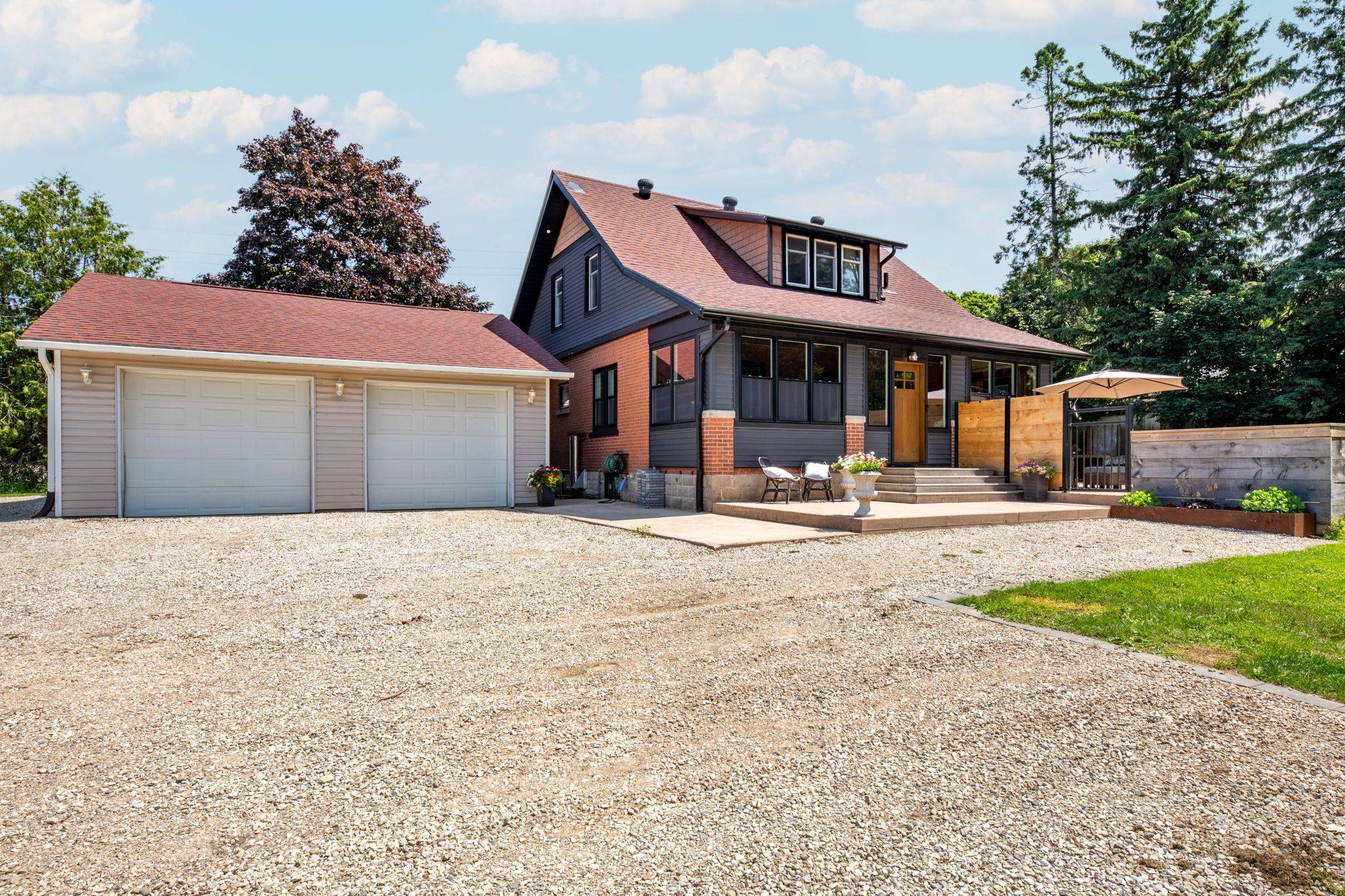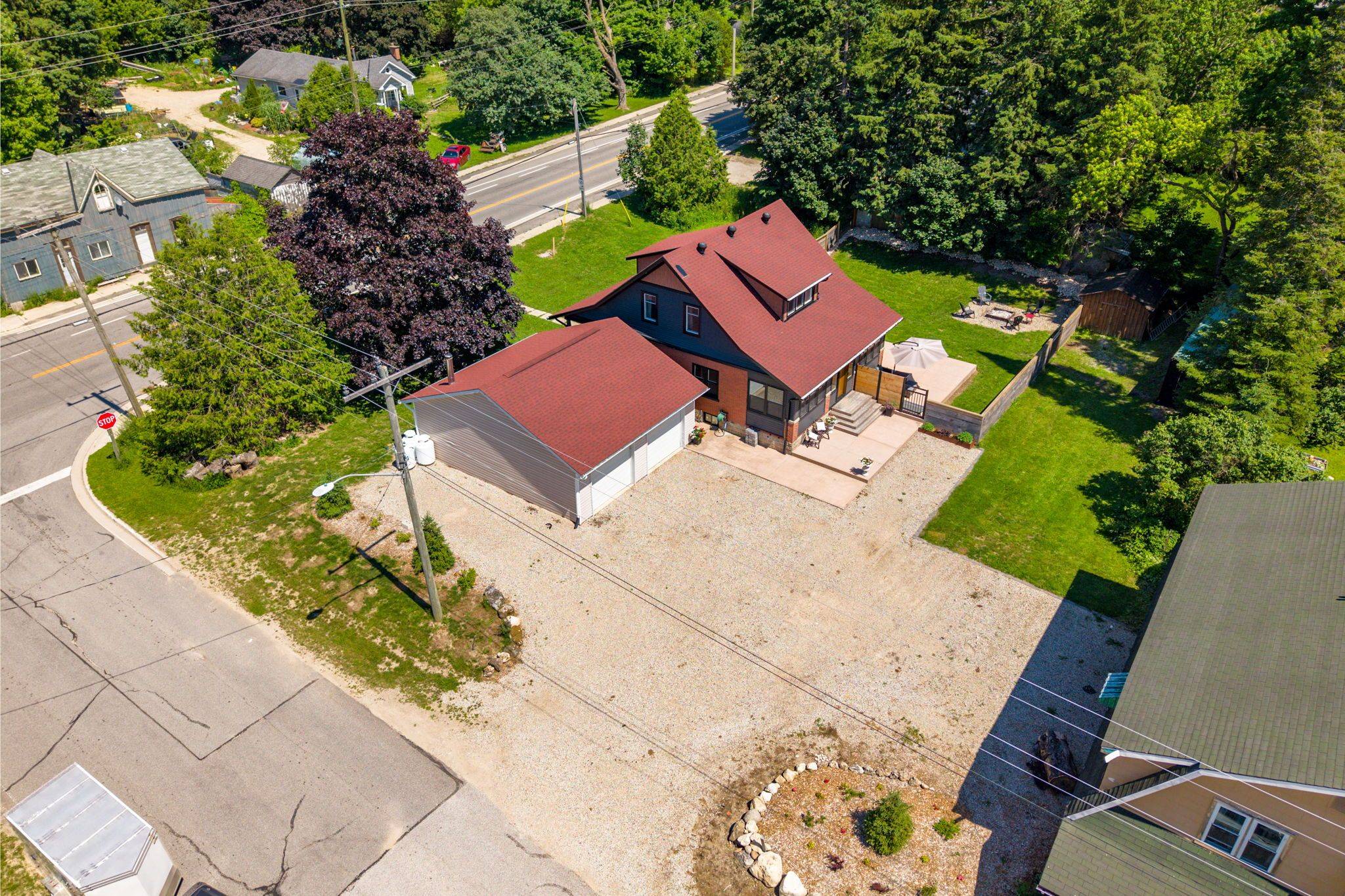3 Beds
2 Baths
3 Beds
2 Baths
Key Details
Property Type Single Family Home
Sub Type Detached
Listing Status Active
Purchase Type For Sale
Approx. Sqft 1500-2000
Subdivision Chatsworth
MLS Listing ID X12267807
Style 1 1/2 Storey
Bedrooms 3
Annual Tax Amount $2,554
Tax Year 2024
Property Sub-Type Detached
Property Description
Location
Province ON
County Grey County
Community Chatsworth
Area Grey County
Rooms
Family Room Yes
Basement Walk-Up, Partially Finished
Kitchen 1
Interior
Interior Features Auto Garage Door Remote, Carpet Free, Propane Tank, Water Heater, Water Softener, Storage
Cooling Central Air
Fireplace No
Heat Source Gas
Exterior
Parking Features Private
Garage Spaces 2.0
Pool None
Roof Type Asphalt Shingle
Topography Dry,Flat
Lot Frontage 132.3
Lot Depth 132.05
Total Parking Spaces 8
Building
Unit Features Fenced Yard
Foundation Block
Others
Security Features Carbon Monoxide Detectors,Smoke Detector
Virtual Tour https://media.onerooflistings.com/sites/xabjzqe/unbranded
"Helping clients build weath through strategic real estate aquisitions"







