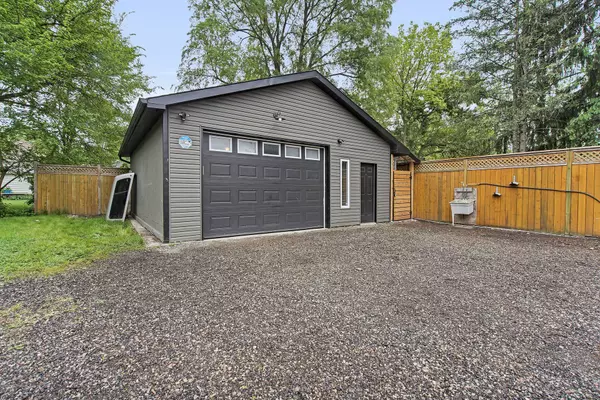REQUEST A TOUR
$ 489,900
Est. payment | /mo
3 Beds
2 Baths
$ 489,900
Est. payment | /mo
3 Beds
2 Baths
Key Details
Property Type Single Family Home
Sub Type Detached
Listing Status Active
Purchase Type For Sale
Approx. Sqft 700-1100
Subdivision East L
MLS Listing ID X12267651
Style Bungalow
Bedrooms 3
Annual Tax Amount $2,863
Tax Year 2025
Property Sub-Type Detached
Property Description
Shop + Income Suite Opportunity! Welcome to 128 Adelaide St a fully rebuilt, multi-functional property featuring two residential suites plus an upgraded detached shop! The main floor offers a beautifully renovated 2-bedroom, 1-bath suite complete with a brand-new kitchen featuring quartz countertops, stylish backsplash, new appliances, and in-suite laundry. The lower-level studio suite is ideal for rental income, guests, or extended family, and includes a full kitchen, bathroom, and a legal egress window for added safety and comfort. This unique and flexible property has been completely overhauled in recent years with a new roof, windows, electrical, plumbing, and more. The heated & cooled detached 2.5-car garage with epoxy floors has been transformed into the perfect workshop, man cave, or storage space, offering endless potential. Ample parking with space for up to 8 vehicles! With low maintenance and taxes, this property is a rare find. Don't miss your chance to explore everything this versatile investment opportunity has to offer!
Location
Province ON
County Middlesex
Community East L
Area Middlesex
Rooms
Family Room No
Basement Apartment, Finished
Kitchen 2
Separate Den/Office 1
Interior
Interior Features In-Law Suite
Cooling Central Air
Fireplace No
Heat Source Gas
Exterior
Garage Spaces 2.0
Pool None
Roof Type Asphalt Shingle
Lot Frontage 33.0
Lot Depth 152.67
Total Parking Spaces 8
Building
Foundation Concrete Block
Others
Virtual Tour https://tours.clubtours.ca/vt/356645
Listed by CENTURY 21 FIRST CANADIAN CORP
"Helping clients build weath through strategic real estate aquisitions"







