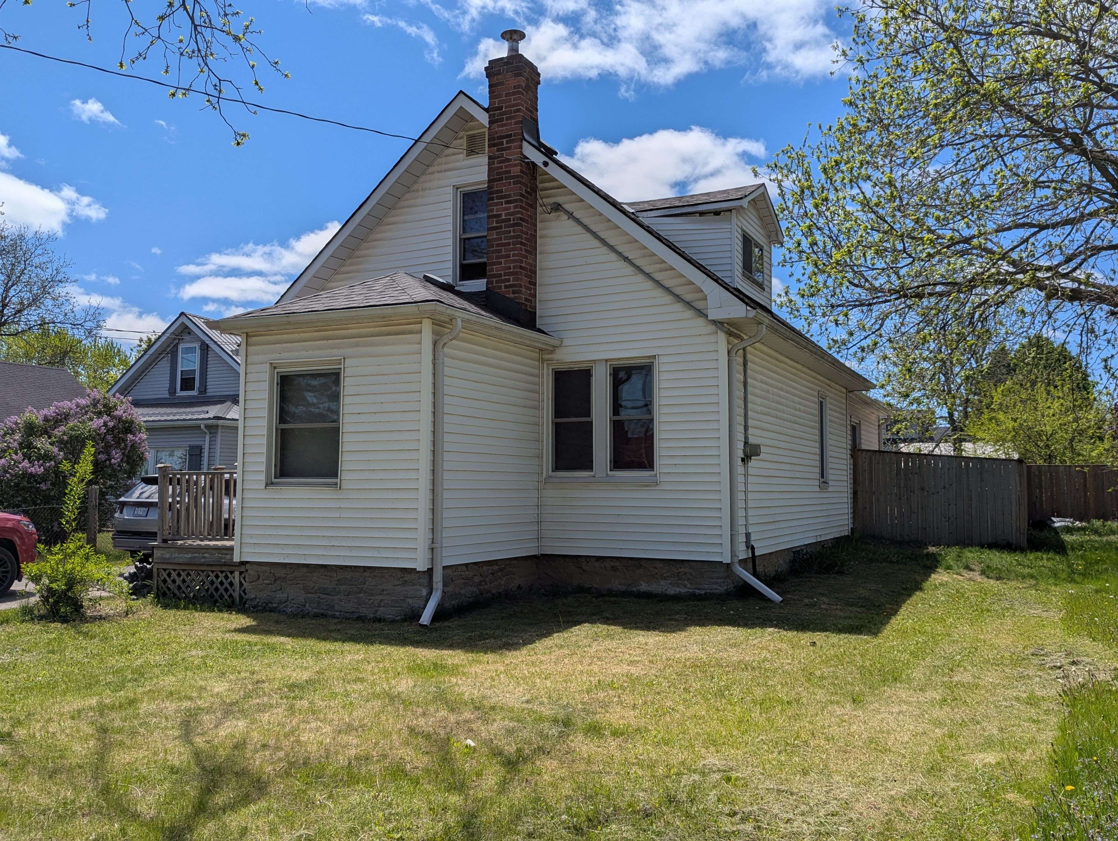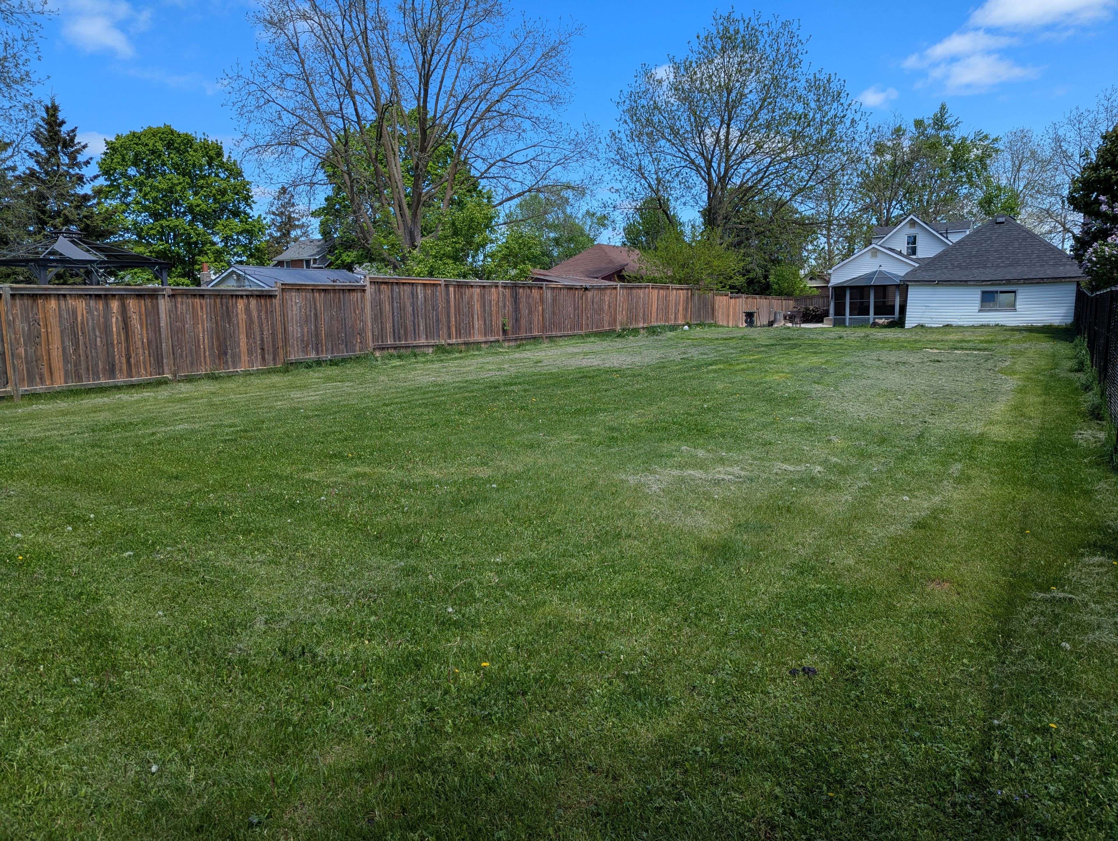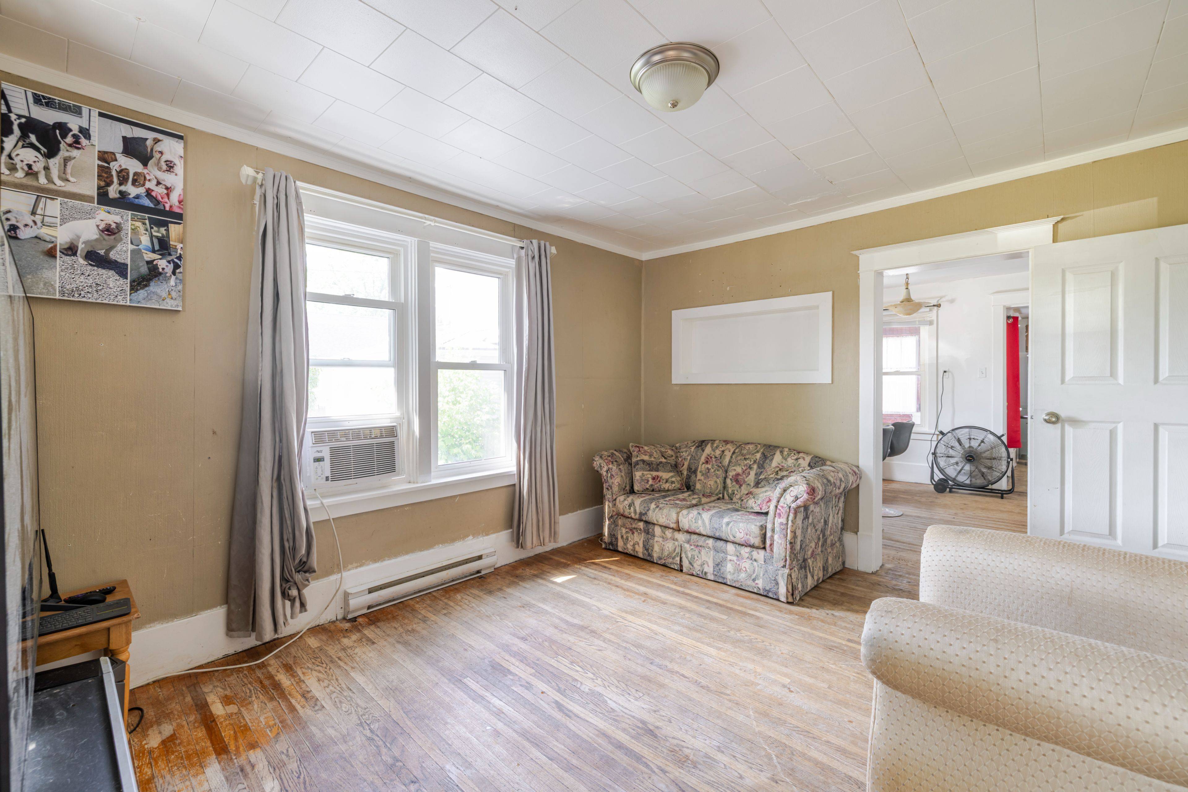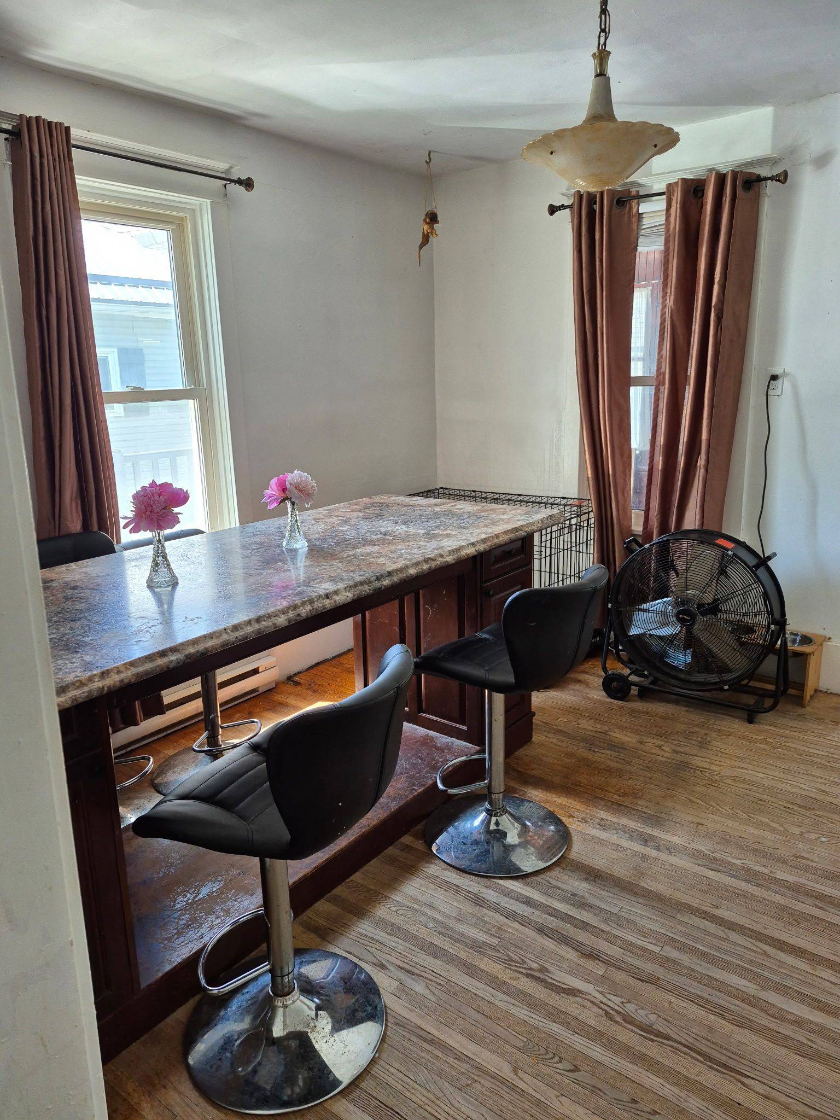REQUEST A TOUR
$ 434,900
Est. payment | /mo
4 Beds
2 Baths
$ 434,900
Est. payment | /mo
4 Beds
2 Baths
Key Details
Property Type Single Family Home
Sub Type Detached
Listing Status Active
Purchase Type For Sale
Approx. Sqft 1100-1500
Subdivision Belleville Ward
MLS Listing ID X12267406
Style 1 1/2 Storey
Bedrooms 4
Annual Tax Amount $3,187
Tax Year 2025
Property Sub-Type Detached
Property Description
A Perfect Place to Start! If you've been dreaming of owning your first home, this charming 1.5-storey might be just what you're looking for. Tucked into a quiet, family-friendly neighbourhood, it's just a short walk to parks, schools, and trails, everything you need is close by. With four bedrooms, including two on the main floor, there's plenty of space to grow, work from home, or have guests. The home has great bones and lots of potential, perfect for someone excited to make it their own over time. The large yard gives you room to relax, garden, or host friends, and the backyard already includes a hot tub and gazebo that are only three years old ideal for winding down after a long day. Affordable, well-located, and full of possibility, this is a great chance to step into homeownership with a place you can truly make your own.
Location
Province ON
County Hastings
Community Belleville Ward
Area Hastings
Rooms
Family Room No
Basement Unfinished, Development Potential
Kitchen 1
Interior
Interior Features None
Cooling None
Fireplace No
Heat Source Electric
Exterior
Garage Spaces 1.0
Pool None
Roof Type Asphalt Shingle
Lot Frontage 48.0
Lot Depth 264.0
Total Parking Spaces 4
Building
Foundation Poured Concrete, Stone
Listed by RE/MAX QUINTE LTD.
"Helping clients build weath through strategic real estate aquisitions"
GET MORE DETAILS
QUICK SEARCHES







