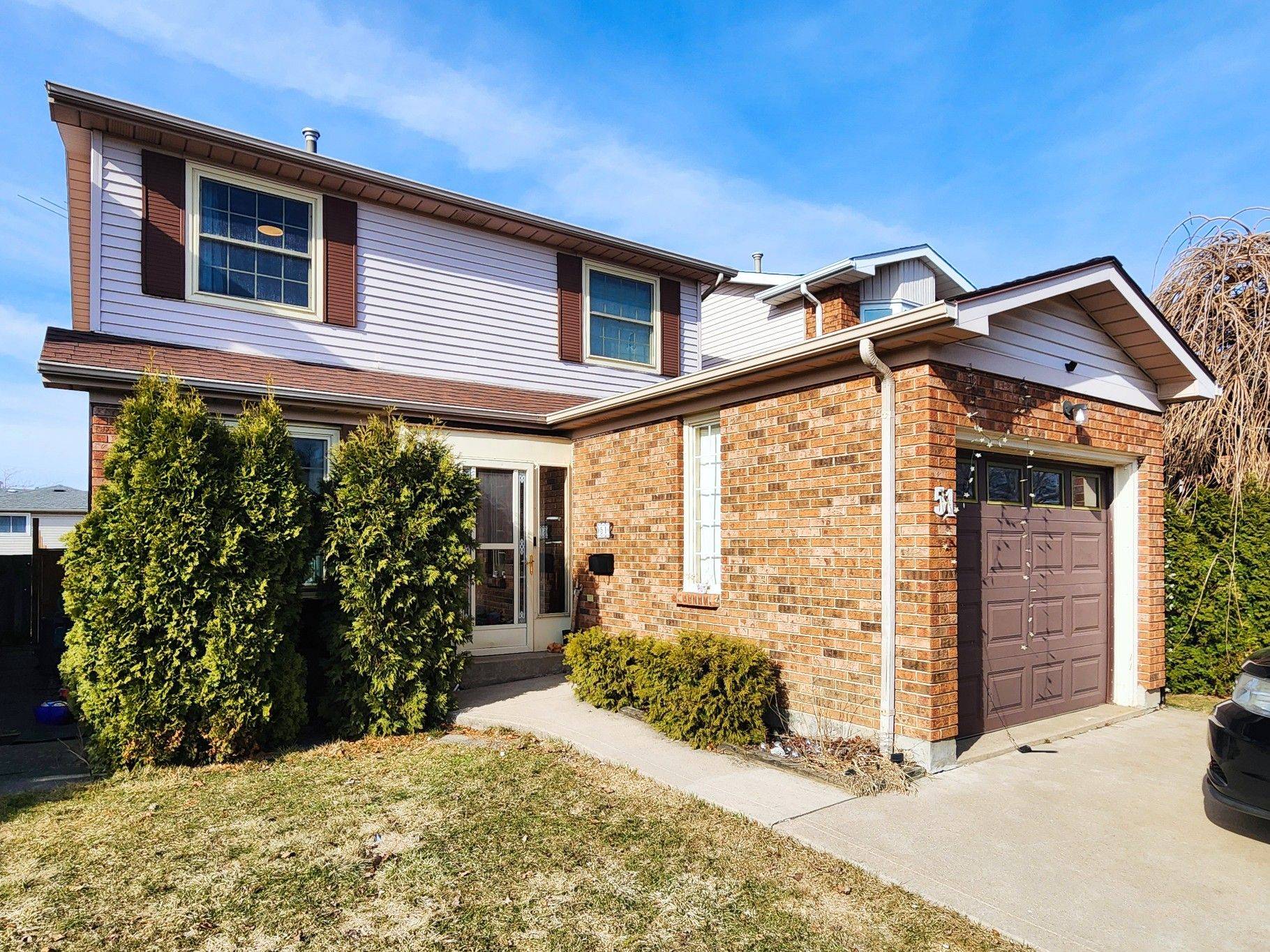3 Beds
2 Baths
3 Beds
2 Baths
Key Details
Property Type Single Family Home
Sub Type Detached
Listing Status Active
Purchase Type For Sale
Approx. Sqft 1100-1500
Subdivision 455 - Secord Woods
MLS Listing ID X12266507
Style 2-Storey
Bedrooms 3
Building Age 31-50
Annual Tax Amount $3,709
Tax Year 2025
Property Sub-Type Detached
Property Description
Location
Province ON
County Niagara
Community 455 - Secord Woods
Area Niagara
Rooms
Family Room Yes
Basement Finished, Full
Kitchen 1
Interior
Interior Features Water Heater, Storage
Cooling Central Air
Fireplaces Type Natural Gas
Fireplace Yes
Heat Source Gas
Exterior
Parking Features Private
Garage Spaces 1.0
Pool None
Roof Type Asphalt Shingle
Lot Frontage 29.63
Lot Depth 100.0
Total Parking Spaces 5
Building
Foundation Concrete
"Helping clients build weath through strategic real estate aquisitions"







