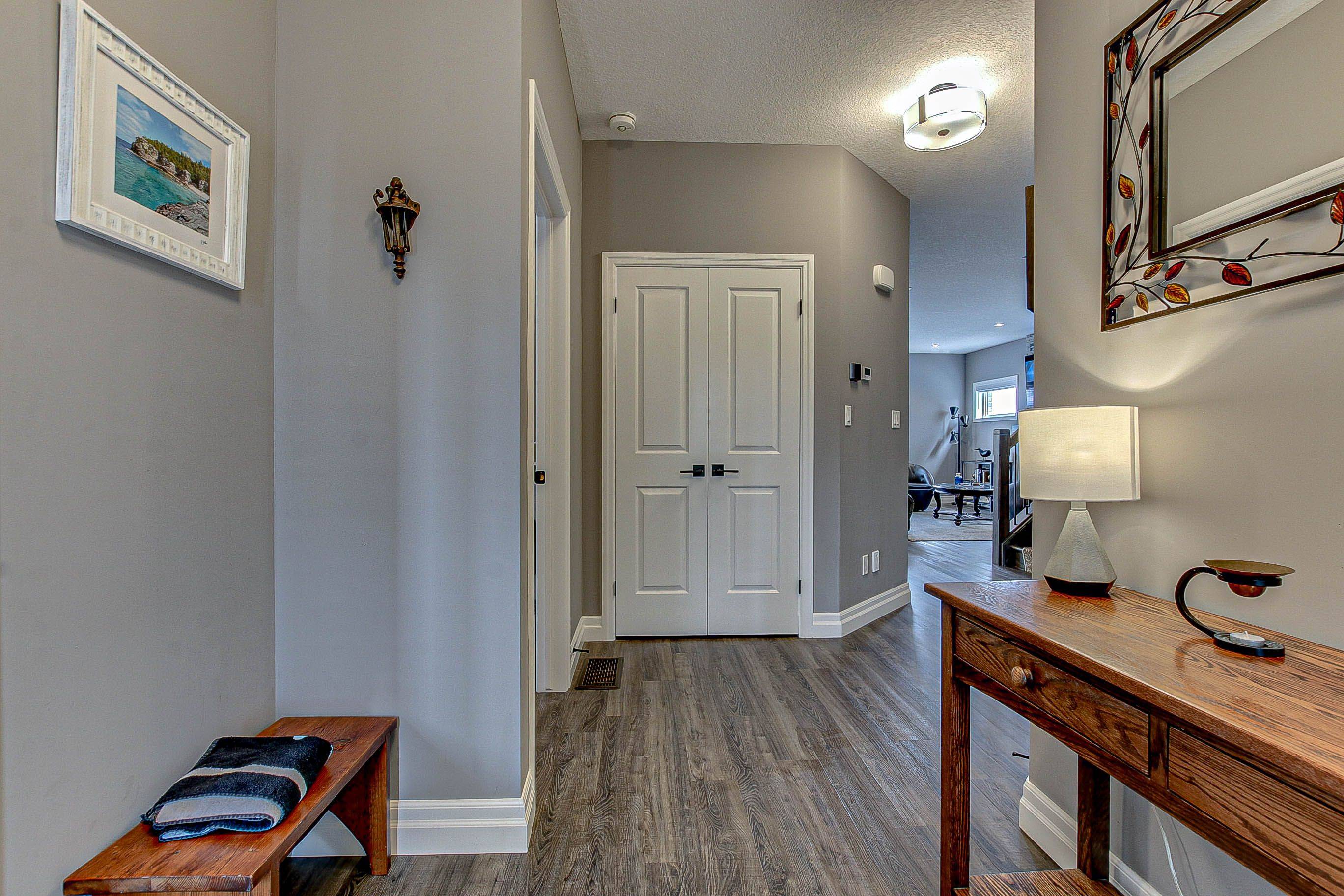3 Beds
3 Baths
3 Beds
3 Baths
Key Details
Property Type Single Family Home
Sub Type Detached
Listing Status Active
Purchase Type For Sale
Approx. Sqft 2000-2500
Subdivision Woodstock - North
MLS Listing ID X12266452
Style 2-Storey
Bedrooms 3
Building Age 6-15
Annual Tax Amount $6,864
Tax Year 2025
Property Sub-Type Detached
Property Description
Location
Province ON
County Oxford
Community Woodstock - North
Area Oxford
Rooms
Family Room Yes
Basement Unfinished, Development Potential
Kitchen 1
Interior
Interior Features Auto Garage Door Remote, On Demand Water Heater, Sump Pump, Water Heater Owned, Water Softener, Water Treatment
Cooling Central Air
Fireplaces Type Family Room
Fireplace Yes
Heat Source Gas
Exterior
Exterior Feature Backs On Green Belt, Deck, Landscaped, Patio, Hot Tub, Porch, Privacy
Parking Features Private Double
Garage Spaces 2.0
Pool None
View Clear, Meadow, Park/Greenbelt, Panoramic
Roof Type Asphalt Shingle
Topography Dry,Flat,Level
Lot Frontage 47.81
Lot Depth 115.11
Total Parking Spaces 4
Building
Unit Features Cul de Sac/Dead End,Fenced Yard,Greenbelt/Conservation,Clear View,School Bus Route
Foundation Poured Concrete
Others
ParcelsYN No
"Helping clients build weath through strategic real estate aquisitions"







