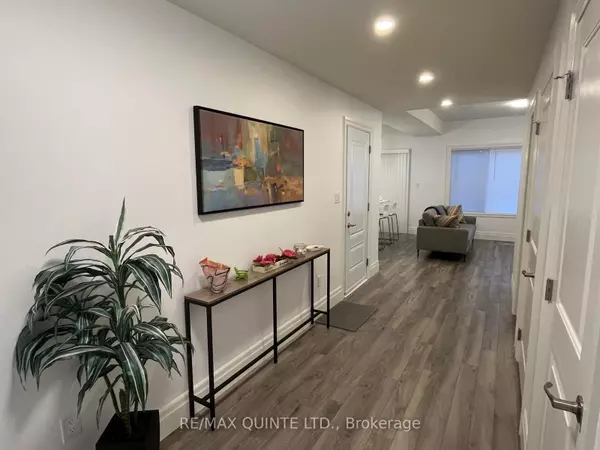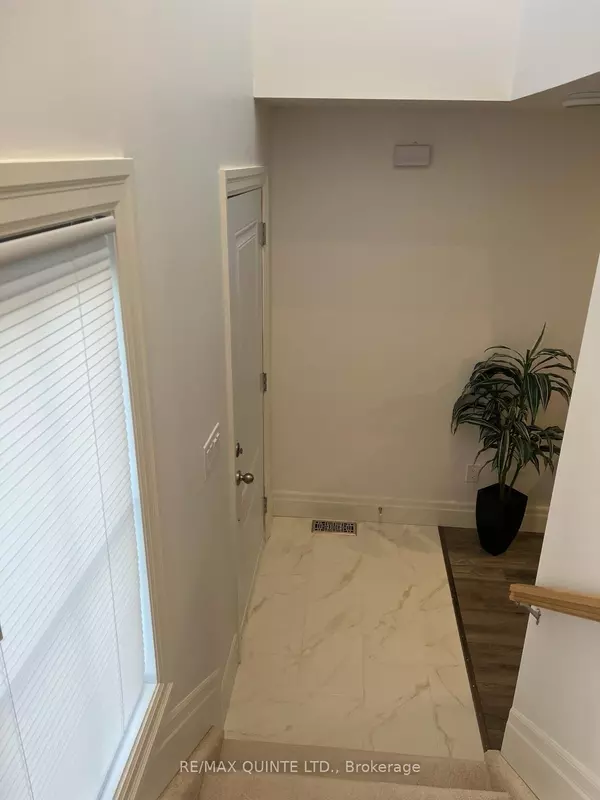3 Beds
3 Baths
3 Beds
3 Baths
Key Details
Property Type Townhouse
Sub Type Att/Row/Townhouse
Listing Status Active
Purchase Type For Sale
Approx. Sqft 1100-1500
Subdivision Picton Ward
MLS Listing ID X12264110
Style 2-Storey
Bedrooms 3
Building Age 0-5
Annual Tax Amount $3,027
Tax Year 2025
Property Sub-Type Att/Row/Townhouse
Property Description
Location
Province ON
County Prince Edward County
Community Picton Ward
Area Prince Edward County
Rooms
Family Room No
Basement Unfinished
Kitchen 1
Interior
Interior Features Air Exchanger, Auto Garage Door Remote
Cooling Central Air
Fireplace No
Heat Source Gas
Exterior
Exterior Feature Year Round Living, Patio
Garage Spaces 1.0
Pool None
Roof Type Asphalt Shingle
Lot Frontage 23.88
Lot Depth 72.51
Total Parking Spaces 2
Building
Unit Features Golf,Hospital,Library,Marina,School,Rec./Commun.Centre
Foundation Poured Concrete
Others
Security Features Smoke Detector
ParcelsYN No
"Helping clients build weath through strategic real estate aquisitions"







