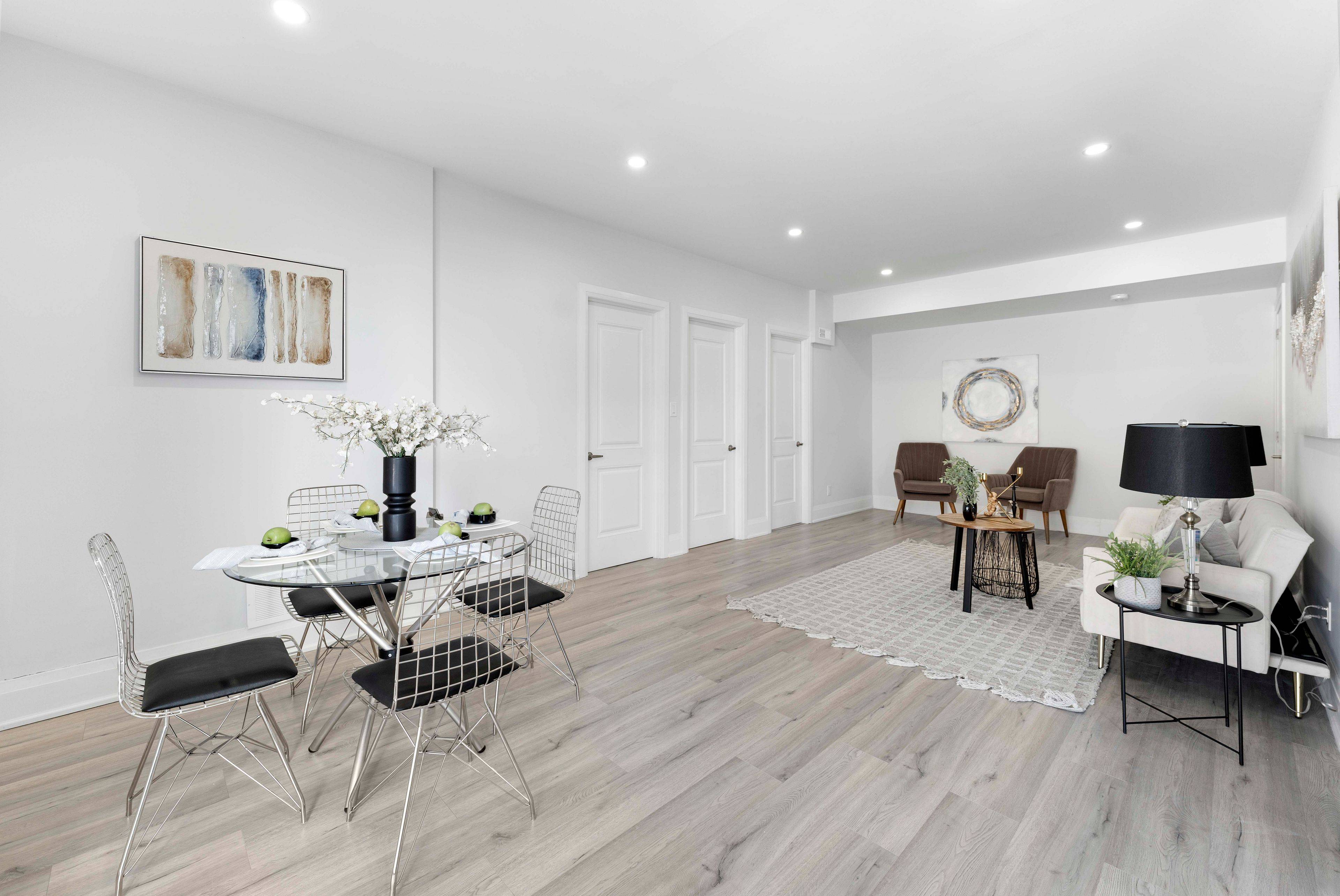5 Beds
4 Baths
5 Beds
4 Baths
Key Details
Property Type Single Family Home
Sub Type Detached
Listing Status Active
Purchase Type For Sale
Approx. Sqft 3000-3500
Subdivision Belleville Ward
MLS Listing ID X12263363
Style 2-Storey
Bedrooms 5
Building Age 0-5
Annual Tax Amount $9,354
Tax Year 2025
Property Sub-Type Detached
Property Description
Location
Province ON
County Hastings
Community Belleville Ward
Area Hastings
Rooms
Family Room Yes
Basement None
Kitchen 2
Interior
Interior Features Floor Drain, Water Heater, Water Heater Owned
Cooling Central Air
Fireplace No
Heat Source Gas
Exterior
Parking Features Available, Front Yard Parking
Garage Spaces 3.0
Pool None
Waterfront Description WaterfrontCommunity
View Garden
Roof Type Asphalt Shingle
Lot Frontage 60.0
Lot Depth 167.5
Total Parking Spaces 7
Building
Unit Features Waterfront
Foundation Concrete
Others
Security Features Alarm System,Smoke Detector
"Helping clients build weath through strategic real estate aquisitions"







