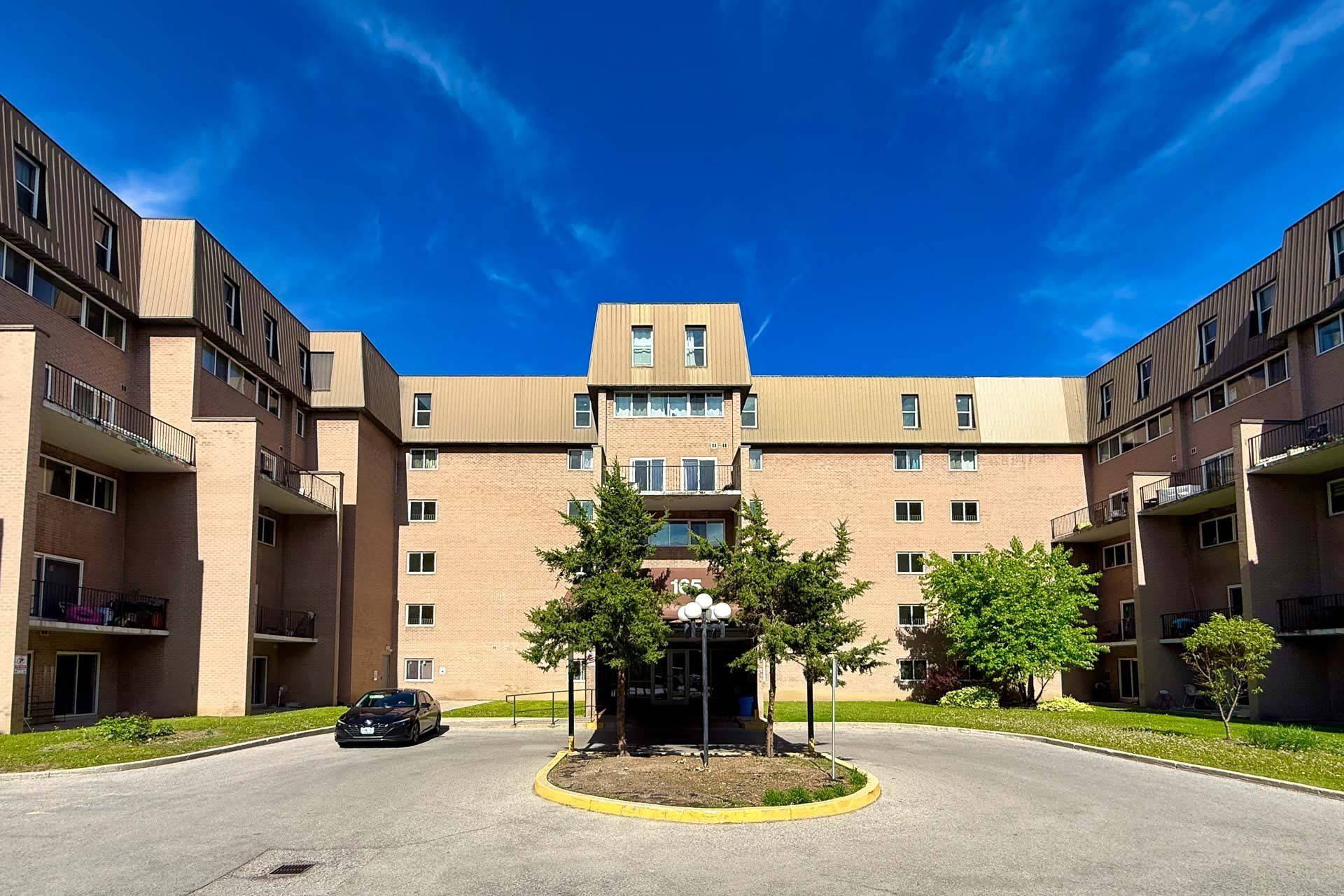5 Beds
2 Baths
5 Beds
2 Baths
Key Details
Property Type Townhouse
Sub Type Condo Townhouse
Listing Status Active
Purchase Type For Sale
Approx. Sqft 1000-1199
Subdivision Pleasant View
MLS Listing ID C12260512
Style Stacked Townhouse
Bedrooms 5
HOA Fees $503
Annual Tax Amount $2,081
Tax Year 2024
Property Sub-Type Condo Townhouse
Property Description
Location
Province ON
County Toronto
Community Pleasant View
Area Toronto
Rooms
Family Room No
Basement None
Kitchen 2
Separate Den/Office 1
Interior
Interior Features Carpet Free
Heating Yes
Cooling Central Air
Fireplace No
Heat Source Gas
Exterior
Parking Features Underground
Garage Spaces 1.0
Exposure North
Total Parking Spaces 1
Balcony Open
Building
Story 1
Unit Features Library,Park,Public Transit,School
Locker None
Others
Pets Allowed Restricted
Virtual Tour https://www.photographyh.com/mls/f585/
"Helping clients build weath through strategic real estate aquisitions"







