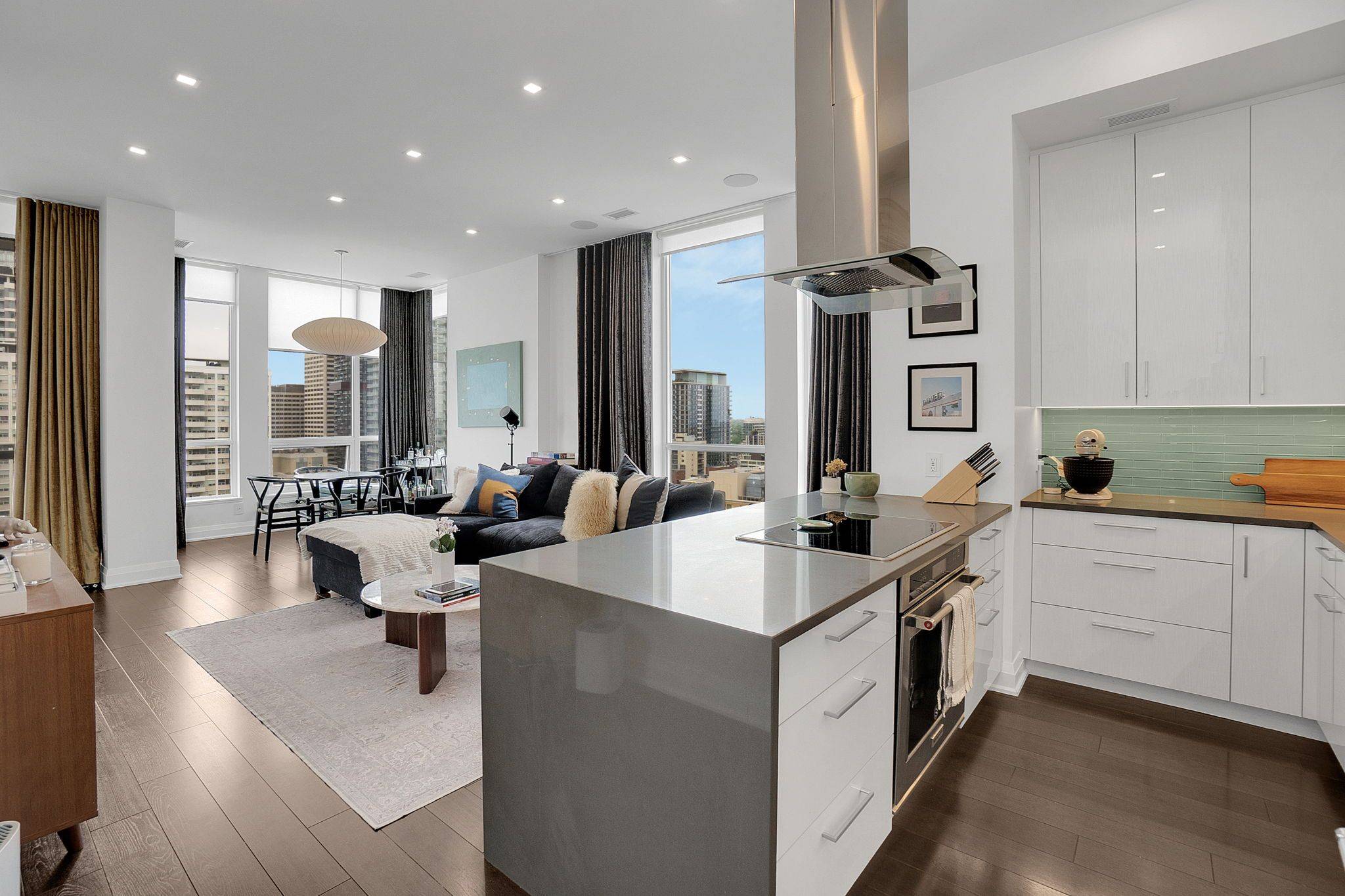3 Beds
2 Baths
3 Beds
2 Baths
Key Details
Property Type Condo
Sub Type Condo Apartment
Listing Status Active
Purchase Type For Sale
Approx. Sqft 1000-1199
Subdivision Mount Pleasant West
MLS Listing ID C12255795
Style Apartment
Bedrooms 3
HOA Fees $1,000
Annual Tax Amount $5,188
Tax Year 2025
Property Sub-Type Condo Apartment
Property Description
Location
Province ON
County Toronto
Community Mount Pleasant West
Area Toronto
Rooms
Family Room No
Basement None
Kitchen 1
Separate Den/Office 1
Interior
Interior Features Storage, Primary Bedroom - Main Floor, Guest Accommodations, Built-In Oven
Cooling Central Air
Fireplace No
Heat Source Gas
Exterior
Garage Spaces 1.0
Exposure North West
Total Parking Spaces 1
Balcony Open
Building
Story 21
Unit Features Hospital,Public Transit,School
Locker Owned
Others
Security Features Concierge/Security
Pets Allowed Restricted
Virtual Tour https://listings.stallonemedia.com/sites/mnmwrgx/unbranded
"Helping clients build weath through strategic real estate aquisitions"







