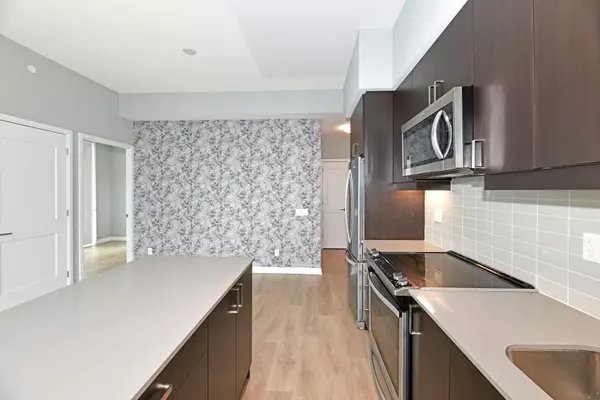2 Beds
2 Baths
2 Beds
2 Baths
Key Details
Property Type Condo
Sub Type Condo Apartment
Listing Status Active
Purchase Type For Sale
Approx. Sqft 600-699
Subdivision Concord
MLS Listing ID N12255113
Style Apartment
Bedrooms 2
HOA Fees $562
Annual Tax Amount $2,398
Tax Year 2024
Property Sub-Type Condo Apartment
Property Description
Location
Province ON
County York
Community Concord
Area York
Rooms
Family Room No
Basement None
Kitchen 1
Interior
Interior Features Carpet Free, Storage
Cooling Central Air
Fireplace No
Heat Source Gas
Exterior
Garage Spaces 1.0
Exposure South West
Total Parking Spaces 1
Balcony Open
Building
Story 8
Unit Features Park,Place Of Worship,Public Transit,Rec./Commun.Centre,School,Clear View
Locker Owned
Others
Security Features Concierge/Security
Pets Allowed Restricted
Virtual Tour https://tours.bizzimage.com/ue/vg9zm
"Helping clients build weath through strategic real estate aquisitions"







